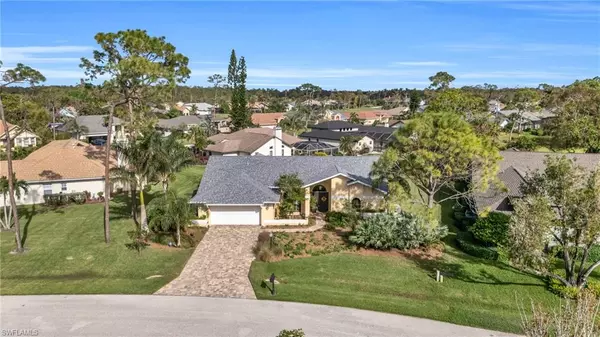3 Beds
2 Baths
2,090 SqFt
3 Beds
2 Baths
2,090 SqFt
Key Details
Property Type Single Family Home
Sub Type Ranch,Single Family Residence
Listing Status Active
Purchase Type For Sale
Square Footage 2,090 sqft
Price per Sqft $284
Subdivision Eagle Ridge
MLS Listing ID 224092395
Bedrooms 3
Full Baths 2
HOA Y/N Yes
Originating Board Florida Gulf Coast
Year Built 1988
Annual Tax Amount $2,605
Tax Year 2023
Lot Size 0.257 Acres
Acres 0.257
Property Description
The kitchen provides ample counter space, cabinetry, and a cozy breakfast nook, creating the perfect setting for casual meals and gatherings. The primary bedroom suite is a tranquil retreat, complete with spacious closets and a private en-suite bathroom, while the additional bedrooms offer flexibility for guests, a home office, or hobby space.
This home boasts numerous recent updates, including a whole-home generator, a new AC unit, a new pool heat pump heater, and a resurfaced pool, ensuring comfort and peace of mind for years to come. A monitored alarm system adds an extra layer of security, while the 2-year-old roof provides significant value and longevity.
Step outside to the screened lanai and enjoy the peaceful ambiance of this golf community. Eagle Ridge is known for its beautiful, well-maintained golf course, with optional membership allowing you to enjoy the links at your leisure. Conveniently located close to shopping, dining, entertainment, and major roadways, this home combines the best of peaceful living with the vibrancy of Fort Myers.
Embrace the Florida lifestyle in this exceptional home within the welcoming Eagle Ridge community!
Location
State FL
County Lee
Area Eagle Ridge
Zoning RM-2
Rooms
Bedroom Description Master BR Ground,Split Bedrooms
Dining Room Breakfast Room, Dining - Living
Kitchen Island, Pantry
Interior
Interior Features Built-In Cabinets, Pantry, Smoke Detectors, Vaulted Ceiling(s), Walk-In Closet(s), Window Coverings
Heating Central Electric
Flooring Carpet, Tile
Equipment Auto Garage Door, Cooktop - Electric, Dishwasher, Dryer, Microwave, Refrigerator/Icemaker, Smoke Detector, Washer
Furnishings Negotiable
Fireplace No
Window Features Window Coverings
Appliance Electric Cooktop, Dishwasher, Dryer, Microwave, Refrigerator/Icemaker, Washer
Heat Source Central Electric
Exterior
Exterior Feature Screened Lanai/Porch
Parking Features Covered, Driveway Paved, Attached
Garage Spaces 2.0
Pool Below Ground, Concrete, Equipment Stays, Screen Enclosure
Community Features Golf
Amenities Available Golf Course, See Remarks
Waterfront Description None
View Y/N Yes
View Landscaped Area
Roof Type Shingle
Street Surface Paved
Porch Patio
Total Parking Spaces 2
Garage Yes
Private Pool Yes
Building
Lot Description Cul-De-Sac, Irregular Lot
Story 1
Water Central
Architectural Style Ranch, Single Family
Level or Stories 1
Structure Type Concrete Block,Stucco
New Construction No
Schools
Elementary Schools Proximity
Middle Schools School Choice
High Schools School Choice
Others
Pets Allowed Yes
Senior Community No
Tax ID 29-45-25-05-00012.0080
Ownership Single Family
Security Features Smoke Detector(s)

Find out why customers are choosing LPT Realty to meet their real estate needs







