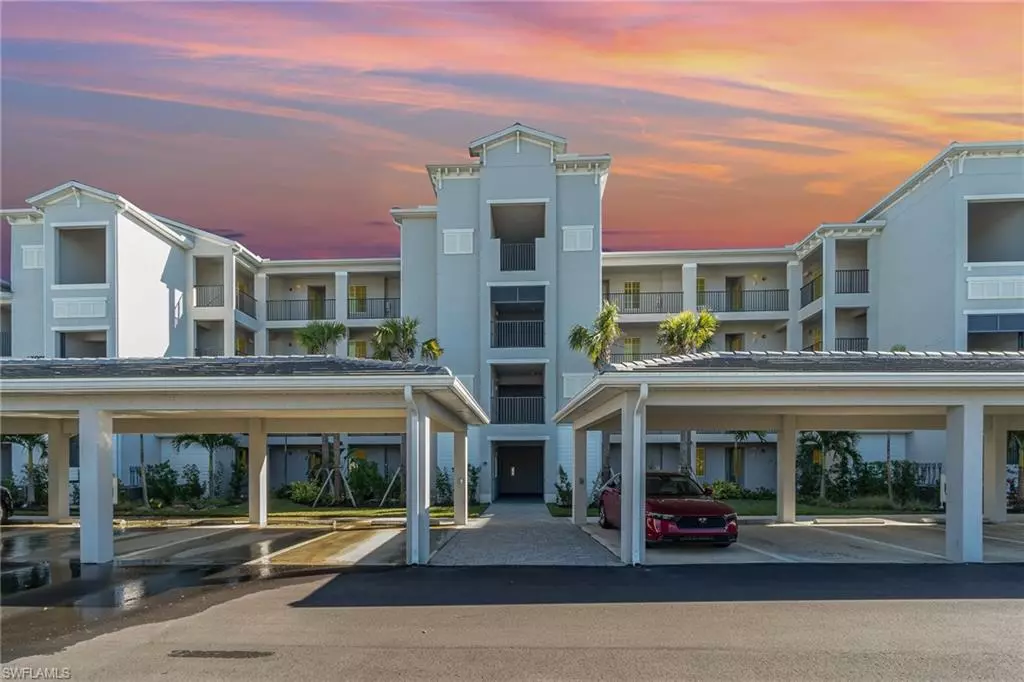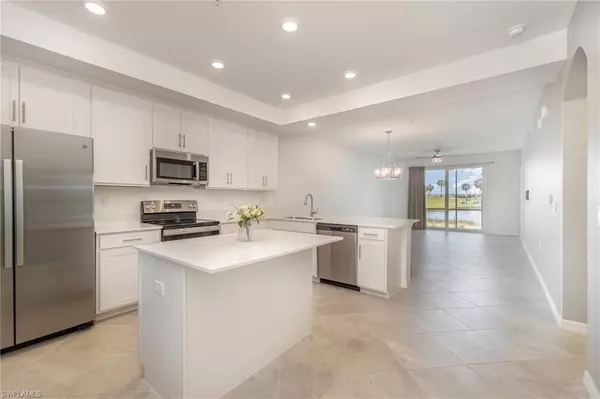2 Beds
2 Baths
1,120 SqFt
2 Beds
2 Baths
1,120 SqFt
Key Details
Property Type Condo
Sub Type Mid Rise (4-7)
Listing Status Active
Purchase Type For Sale
Square Footage 1,120 sqft
Price per Sqft $229
Subdivision Babcock National
MLS Listing ID 224093311
Style Contemporary
Bedrooms 2
Full Baths 2
Condo Fees $1,398/qua
HOA Fees $423/qua
HOA Y/N Yes
Originating Board Florida Gulf Coast
Year Built 2023
Annual Tax Amount $5,105
Tax Year 2024
Property Description
This charming single-story condo features a thoughtfully designed split floorplan that balances both comfort and privacy. The spacious open layout effortlessly connects the kitchen, dining room, and living room, making it an ideal space for entertaining guests or unwinding after a long day. Sliding doors lead out to a private lanai, where you can savor your morning coffee or enjoy a cocktail as you watch the sunset over the golf course.
The luxurious owner's suite, located just off the lanai, serves as a serene retreat, while a secondary bedroom near the foyer ensures privacy for guests or family members. With its combination of style, functionality, and peaceful outdoor living, this home provides a perfect blend of luxury and comfort in a truly picturesque setting. Whether you're enjoying a round of golf, taking in the view, or relaxing in your own private oasis, this condo is an ideal retreat for those seeking both serenity and sophistication.
In addition to the incredible golf course views and tranquil surroundings, your Babcock National membership grants you access to a wide range of resort-style amenities that enhance your lifestyle. Start your day with a refreshing swim in the resort-style pool or unwind in the spa. For those who prefer a more active routine, take advantage of the lap pool, fully-equipped gym, and saunas. If you're a fan of racquet sports, you'll love the pickleball and tennis courts, offering plenty of opportunities to stay fit and socialize.
For dining and relaxation, enjoy the outdoor casual restaurant, perfect for a bite to eat with friends or family after a game or workout. And with the main clubhouse set to be completed in early 2025, you'll have access to even more luxurious amenities, including special event facilities and a fine dining restaurant—ideal for celebrating any occasion.
The lifestyle at Babcock National is all about fitness, socializing, and promoting a healthy, active lifestyle. Whether you prefer a laid-back afternoon by the pool, a competitive match on the tennis court, or an evening out at the clubhouse, you'll find everything you need to live your best life here. It's more than just a home—it's a complete lifestyle experience that offers convenience, luxury, and endless opportunities for fun and wellness.
Location
State FL
County Charlotte
Area Br01 - Babcock Ranch
Zoning BOZD
Direction FL-31 N/Babcock Ranch Rd/SR 31, head North, turn right onto Greenway Blvd, Continue on Greenway Blvd to Boardwalk Loop, Turn Right on to Boardwalk Loop at traffic circle. Turn right on first entrance on the right. Building 20 is just to the left.
Rooms
Primary Bedroom Level Master BR Ground
Master Bedroom Master BR Ground
Dining Room Breakfast Bar
Kitchen Kitchen Island, Pantry
Interior
Interior Features Common Elevator, Split Bedrooms, Built-In Cabinets, Multi Phone Lines, Walk-In Closet(s), Wet Bar
Heating Central Electric
Cooling Ceiling Fan(s), Central Electric
Flooring Tile
Window Features Impact Resistant,Impact Resistant Windows,Window Coverings
Appliance Dishwasher, Disposal, Dryer, Microwave, Range, Refrigerator/Icemaker, Self Cleaning Oven, Washer
Exterior
Exterior Feature Sprinkler Auto
Carport Spaces 1
Pool Community Lap Pool
Community Features Golf Bundled, Basketball, BBQ - Picnic, Bike And Jog Path, Billiards, Bocce Court, Business Center, Clubhouse, Community Boat Dock, Community Boat Ramp, Park, Pool, Community Room, Community Spa/Hot tub, Dog Park, Fitness Center, Extra Storage, Fitness Center Attended, Full Service Spa, Golf, Internet Access, Pickleball, Putting Green, Restaurant, Sauna, Shopping, Sidewalks, Street Lights, Tennis Court(s), Gated
Utilities Available Underground Utilities, Cable Available
Waterfront Description Lake Front
View Y/N Yes
View Golf Course, Lake
Roof Type Tile
Street Surface Paved
Porch Screened Lanai/Porch, Patio
Garage No
Private Pool No
Building
Lot Description Regular
Building Description Concrete Block,Stucco, Elevator
Faces FL-31 N/Babcock Ranch Rd/SR 31, head North, turn right onto Greenway Blvd, Continue on Greenway Blvd to Boardwalk Loop, Turn Right on to Boardwalk Loop at traffic circle. Turn right on first entrance on the right. Building 20 is just to the left.
Sewer Assessment Paid
Water Assessment Paid
Architectural Style Contemporary
Structure Type Concrete Block,Stucco
New Construction No
Schools
Elementary Schools Babcock Ranch Community School
Middle Schools Babcock Ranch Community School
High Schools Babcock Ranch Community School
Others
HOA Fee Include Golf Course,Internet,Irrigation Water,Maintenance Grounds,Manager,Master Assn. Fee Included,Pest Control Exterior,Rec Facilities,Security,Sewer,Street Lights,Street Maintenance,Trash,Water
Tax ID 422629506049
Ownership Condo
Security Features Smoke Detectors
Acceptable Financing Buyer Finance/Cash
Listing Terms Buyer Finance/Cash
Find out why customers are choosing LPT Realty to meet their real estate needs







