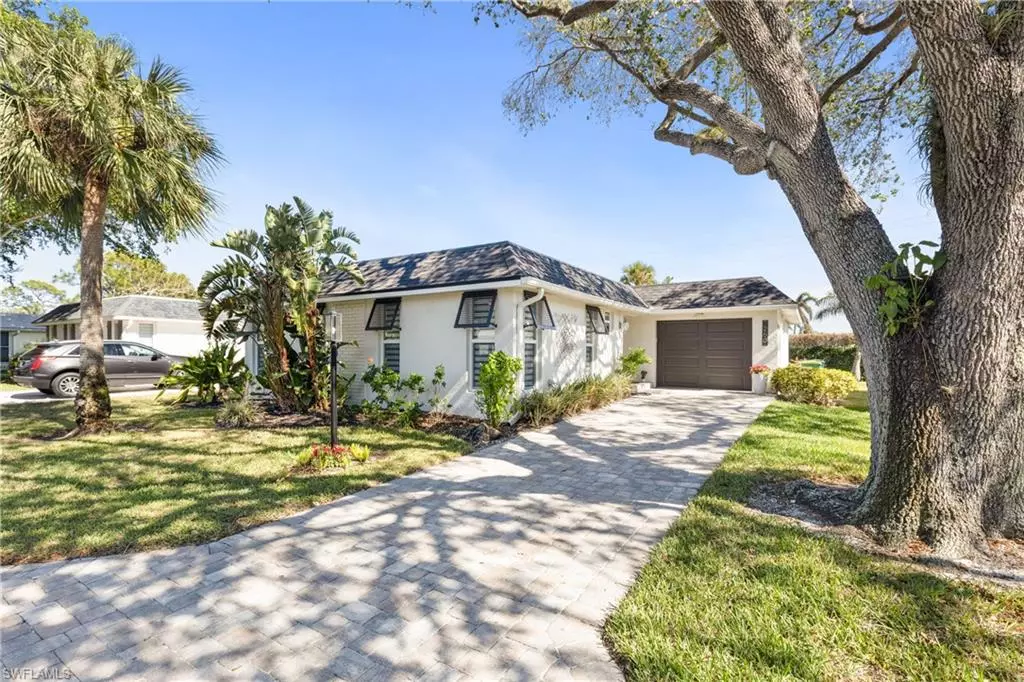2 Beds
2 Baths
1,182 SqFt
2 Beds
2 Baths
1,182 SqFt
Key Details
Property Type Single Family Home
Sub Type Villa Detached
Listing Status Active
Purchase Type For Sale
Square Footage 1,182 sqft
Price per Sqft $334
Subdivision Royal Arms Villas
MLS Listing ID 224094531
Bedrooms 2
Full Baths 2
HOA Y/N Yes
Originating Board Naples
Year Built 1980
Annual Tax Amount $1,146
Tax Year 2023
Property Description
This well-appointed Coastal Chic two-bedroom two-bathroom home with garage offers approximately 1,182 square feet of living space. The home features a new bricked paved driveway, a new roof installed in 2022, . The HVAC system was replaced in 2022, and the home is equipped with a hurricane-rated garage door, impact glass, and 12-foot sliding doors. The front door and side lights are hurricane-rated, and a retractable sliding screen is installed for the front door. Motorized privacy shades for the lanai add privacy and functionality.
The kitchen showcases flat panel cabinets, slide-out shelves, a pantry cabinet, and soft-close cabinets. The island and pantry cabinets feature upgraded end panels. The home is finished with 18-inch by 36-inch upgraded tile flooring and Karastan carpet. Solid wood 3-panel doors, chrome handles, and 6-inch baseboards contribute to the home's refined aesthetic. Two shiplap walls add a touch of coastal inspired charm, and the kitchen is equipped with KitchenAid appliances. Closet organizers throughout the home provide ample storage.
Location
State FL
County Collier
Area Na09 - South Naples Area
Direction South on Palm St from Tamiami Trail
Rooms
Dining Room Breakfast Bar, Dining - Family
Kitchen Pantry
Interior
Interior Features Split Bedrooms, Built-In Cabinets, Wired for Data, Pantry, Walk-In Closet(s)
Heating Central Electric
Cooling Ceiling Fan(s), Central Electric
Flooring Carpet, Tile
Window Features Impact Resistant,Impact Resistant Windows,Shutters Electric,Decorative Shutters,Window Coverings
Appliance Electric Cooktop, Dishwasher, Disposal, Microwave, Refrigerator/Freezer
Laundry Washer/Dryer Hookup
Exterior
Exterior Feature Sprinkler Auto
Garage Spaces 1.0
Community Features None, Condo/Hotel
Utilities Available Cable Available
Waterfront Description None
View Y/N Yes
View Landscaped Area
Roof Type Built-Up or Flat
Porch Screened Lanai/Porch
Garage Yes
Private Pool No
Building
Lot Description Zero Lot Line
Faces South on Palm St from Tamiami Trail
Story 1
Sewer Assessment Paid
Water Assessment Paid
Level or Stories 1 Story/Ranch
Structure Type Concrete Block,Stucco
New Construction No
Schools
Elementary Schools Avalon
Middle Schools Gulfview
High Schools Naples High
Others
HOA Fee Include Insurance,Irrigation Water,Maintenance Grounds,Pest Control Exterior,Trash
Tax ID 71071440000
Ownership Condo
Acceptable Financing Buyer Finance/Cash
Listing Terms Buyer Finance/Cash
Find out why customers are choosing LPT Realty to meet their real estate needs







