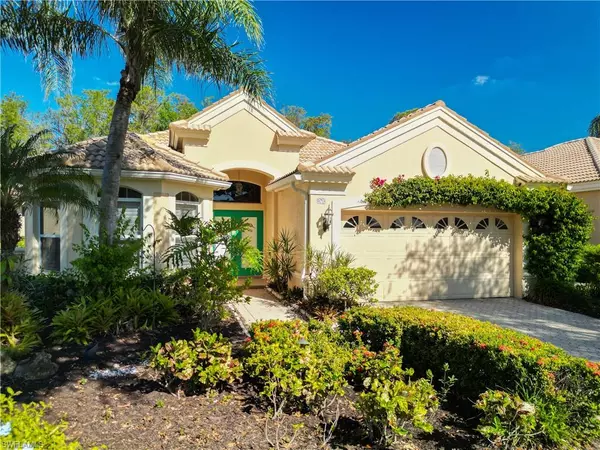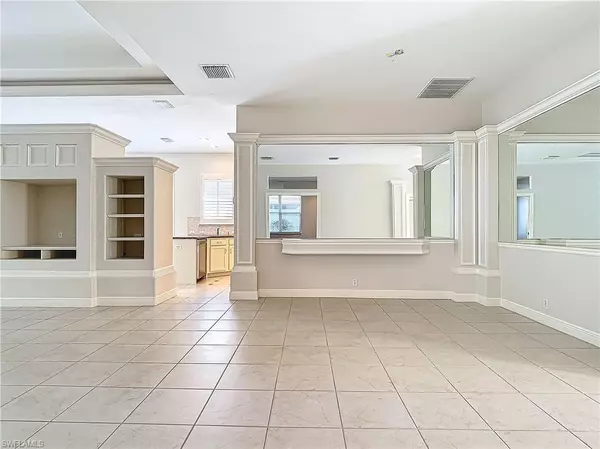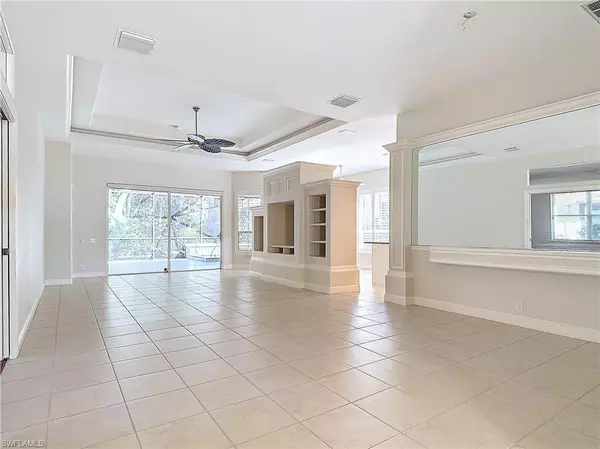2 Beds
2 Baths
2,097 SqFt
2 Beds
2 Baths
2,097 SqFt
Key Details
Property Type Single Family Home
Sub Type Single Family Residence
Listing Status Active
Purchase Type For Sale
Square Footage 2,097 sqft
Price per Sqft $596
Subdivision Troon Lakes
MLS Listing ID 224095561
Bedrooms 2
Full Baths 2
HOA Fees $1,625/qua
HOA Y/N Yes
Originating Board Naples
Year Built 2000
Annual Tax Amount $5,660
Tax Year 2023
Lot Size 7,405 Sqft
Acres 0.17
Property Description
Discover the allure of Troon Lakes, a sought-after villa neighborhood in Pelican Marsh. This beautifully landscaped community offers an exceptional location with proximity to shopping, dining, art centers, and the renowned beaches of Naples.
Key Features:
Incentive: With an acceptable offer, the owner will credit the buyer for a new roof.
Fresh Interior: The home's interior has been freshly painted, enhancing its welcoming ambiance.
Open Floor Plan: Seamlessly transition from the spacious interior to your private patio and spa, perfect for entertaining family and guests.
Recent Updates: Enjoy updated kitchen cabinets, master bath vanity, and lighting, along with guest shower improvements.
Additional Amenities: Features include plantation shutters, tray ceilings, closet systems, cabinet pull-outs, an outdoor kitchen, and recessed lighting.
Community Perks:
Pelican Marsh offers a vibrant lifestyle with tennis, pickleball, bocce, a state-of-the-art fitness facility, and numerous community events. The popular Court Side Bar and Grill adds to the social atmosphere.
Whether you're a full-time resident or a winter visitor, Troon Lakes caters to your lifestyle needs. Experience the convenience of one of Naples' most centrally located, gated communities.
Note: The stove is currently not operational.
Location
State FL
County Collier
Area Na12 - N/O Vanderbilt Bch Rd W/O
Rooms
Primary Bedroom Level Master BR Ground
Master Bedroom Master BR Ground
Dining Room Dining - Living
Kitchen Pantry
Interior
Interior Features Great Room, Split Bedrooms, Den - Study, Custom Mirrors, Entrance Foyer, Volume Ceiling, Walk-In Closet(s)
Heating Central Electric
Cooling Ceiling Fan(s), Central Electric
Flooring Carpet, Tile, Wood
Window Features Single Hung,Shutters - Manual,Window Coverings
Appliance Dishwasher, Disposal, Dryer, Microwave, Refrigerator/Icemaker, Washer
Laundry Sink
Exterior
Exterior Feature None
Garage Spaces 2.0
Community Features Golf Equity, Basketball, Bike And Jog Path, Bocce Court, Business Center, Pool, Community Spa/Hot tub, Fitness Center, Golf, Library, Pickleball, Playground, Private Membership, Gated, Golf Course
Utilities Available Cable Available
Waterfront Description None
View Y/N Yes
View Landscaped Area
Roof Type Tile
Porch Screened Lanai/Porch
Garage Yes
Private Pool No
Building
Lot Description Regular
Story 1
Sewer Central
Water Central
Level or Stories 1 Story/Ranch
Structure Type Concrete Block,Stucco
New Construction No
Others
HOA Fee Include Cable TV,Insurance,Internet,Irrigation Water,Maintenance Grounds,Legal/Accounting,Manager,Rec Facilities,Repairs
Tax ID 77530000985
Ownership Single Family
Security Features Security System,Smoke Detector(s),Smoke Detectors
Acceptable Financing Buyer Finance/Cash
Listing Terms Buyer Finance/Cash
Find out why customers are choosing LPT Realty to meet their real estate needs







