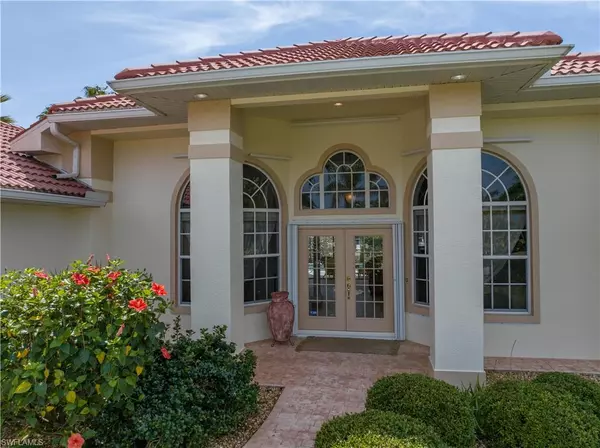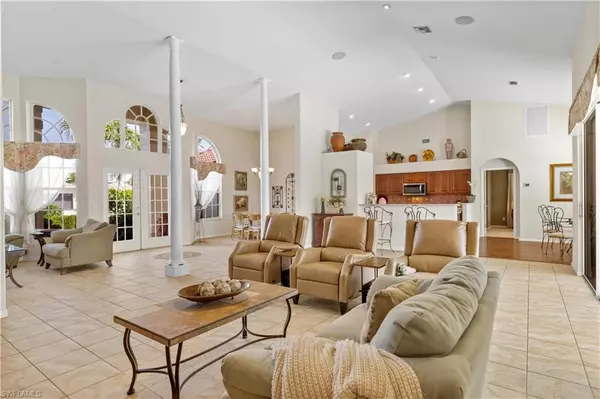4 Beds
2 Baths
2,458 SqFt
4 Beds
2 Baths
2,458 SqFt
Key Details
Property Type Single Family Home
Sub Type Single Family Residence
Listing Status Active
Purchase Type For Sale
Square Footage 2,458 sqft
Price per Sqft $283
Subdivision Rose Garden
MLS Listing ID 224097143
Bedrooms 4
Full Baths 2
Originating Board Florida Gulf Coast
Year Built 2002
Annual Tax Amount $4,245
Tax Year 2023
Lot Size 0.337 Acres
Acres 0.337
Property Description
Location
State FL
County Lee
Area Cc21 - Cape Coral Unit 3, 30, 44, 6
Zoning R1-D
Direction From Cape Coral Pkwy head south on Pelican Blvd. Go straight through the 4-way stop at El Dorado Pkwy W where Pelican becomes Rose Garden Road. Take Rose Garden Rd to the end and make a right onto SW 58th Ter. Home is on the left.
Rooms
Primary Bedroom Level Master BR Ground
Master Bedroom Master BR Ground
Dining Room Breakfast Bar, Breakfast Room, Dining - Living, Formal
Interior
Interior Features Split Bedrooms, Great Room, Den - Study, Family Room, Home Office, Media Room, Coffered Ceiling(s), Pantry, Volume Ceiling
Heating Central Electric
Cooling Ceiling Fan(s), Central Electric
Flooring Tile, Vinyl
Window Features Single Hung,Sliding,Shutters - Manual,Window Coverings
Appliance Electric Cooktop, Dishwasher, Disposal, Dryer, Microwave, Refrigerator/Freezer, Self Cleaning Oven, Washer
Laundry Washer/Dryer Hookup, Inside, Sink
Exterior
Exterior Feature Sprinkler Auto
Garage Spaces 2.0
Pool In Ground, Concrete, Equipment Stays, Solar Heat, Pool Bath, Screen Enclosure
Community Features None, Non-Gated
Utilities Available Cable Available
Waterfront Description None
View Y/N Yes
View Landscaped Area
Roof Type Tile
Porch Screened Lanai/Porch
Garage Yes
Private Pool Yes
Building
Lot Description 3 Lots, Oversize
Faces From Cape Coral Pkwy head south on Pelican Blvd. Go straight through the 4-way stop at El Dorado Pkwy W where Pelican becomes Rose Garden Road. Take Rose Garden Rd to the end and make a right onto SW 58th Ter. Home is on the left.
Story 1
Sewer Assessment Paid, Central
Water Assessment Paid, Central
Level or Stories 1 Story/Ranch
Structure Type Concrete Block,Stucco
New Construction No
Schools
Elementary Schools School Choice
Middle Schools School Choice
High Schools School Choice
Others
HOA Fee Include None
Tax ID 22-45-23-C1-03443.0020
Ownership Single Family
Security Features Smoke Detector(s),Smoke Detectors
Acceptable Financing Buyer Finance/Cash
Listing Terms Buyer Finance/Cash
Find out why customers are choosing LPT Realty to meet their real estate needs







