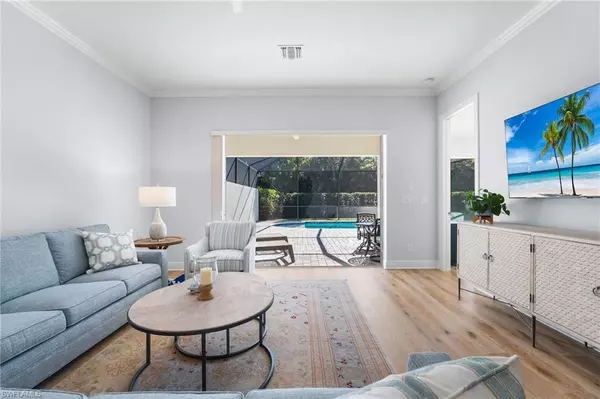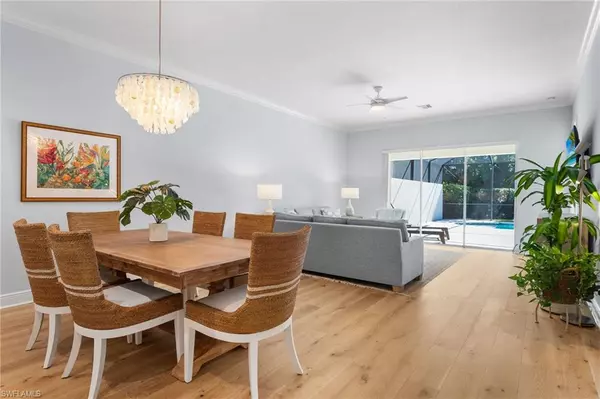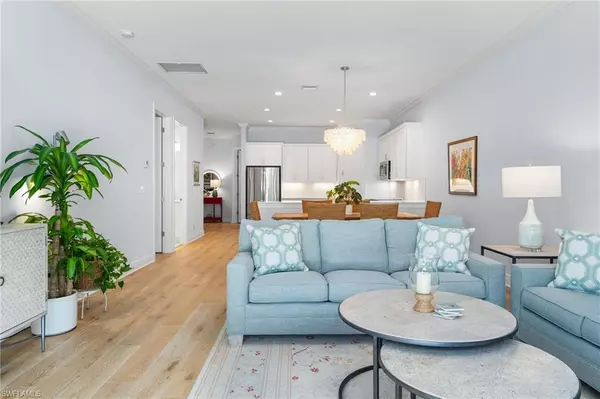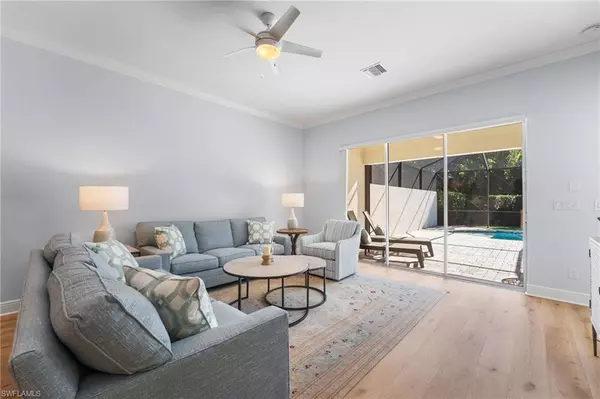3 Beds
2 Baths
1,735 SqFt
3 Beds
2 Baths
1,735 SqFt
Key Details
Property Type Single Family Home
Sub Type Villa Attached
Listing Status Active
Purchase Type For Sale
Square Footage 1,735 sqft
Price per Sqft $305
Subdivision Riverside Avenue Villas
MLS Listing ID 224094544
Style Carriage/Coach
Bedrooms 3
Full Baths 2
HOA Fees $933/qua
HOA Y/N Yes
Originating Board Florida Gulf Coast
Year Built 2019
Annual Tax Amount $4,775
Tax Year 2024
Property Description
Nestled in the desirable Riverside Avenue Villas, this stunning 3-bedroom, 2-bathroom home is a true gem. Boasting 1,765 sq. ft. of thoughtfully designed living space, this residence features a heated saltwater pool and countless upgrades, creating a serene oasis you'll love to call home. This home has never flooded in any of the storms. High & Dry! Step inside to discover natural light pouring into the open floorplan, highlighting the elegance of true wood floors in the main living areas. The kitchen is a chef's dream, showcasing Cambria quartz countertops, a striking backsplash, 42-inch white cabinetry, a farmhouse sink, and ample workspace. The primary suite offers tranquil views of the pool and lush foliage, with an ensuite bath featuring dual quartz vanities, a walk-in closet. The generously sized second bedroom is ideal for guests, while the third bedroom, with its stylish barn door, offers versatility as an office, den, or media room.
Additional highlights include hurricane-impact windows and screens, 8-foot doors throughout, a whole-house water softener, and 10-year smoke detectors. The pavered driveway and pool deck enhance the curb appeal, while the fenced backyard ensures privacy. The 2-car garage boasts an epoxy floor and extra storage.
With its modern upgrades, convenient location, and inviting layout, this home is perfect for both relaxation and entertaining. A/C and hot water heater 2019. Don't miss the opportunity to make it yours!
Location
State FL
County Lee
Area Fm10 - Fort Myers Area
Zoning C-1
Rooms
Dining Room Breakfast Bar, Dining - Living
Kitchen Kitchen Island, Pantry
Interior
Interior Features Split Bedrooms, Great Room, Wired for Data, Entrance Foyer, Volume Ceiling, Walk-In Closet(s)
Heating Central Electric
Cooling Central Electric
Flooring Tile
Window Features Impact Resistant,Single Hung,Impact Resistant Windows,Shutters Electric,Shutters - Manual,Window Coverings
Appliance Electric Cooktop, Dishwasher, Disposal, Dryer, Microwave, Refrigerator/Icemaker, Self Cleaning Oven, Washer
Laundry Sink
Exterior
Garage Spaces 2.0
Pool In Ground
Community Features Sidewalks, Street Lights, Gated
Utilities Available Underground Utilities, Cable Available
Waterfront Description None
View Y/N Yes
View Landscaped Area, Pool/Club
Roof Type Tile
Porch Screened Lanai/Porch, Patio
Garage Yes
Private Pool Yes
Building
Lot Description Zero Lot Line
Sewer Central
Water Central
Architectural Style Carriage/Coach
Structure Type Concrete Block,Stucco
New Construction No
Others
HOA Fee Include Irrigation Water,Maintenance Grounds,Legal/Accounting,Manager,Pest Control Exterior,Reserve,Security,Street Lights,Street Maintenance
Ownership Condo
Security Features Smoke Detector(s),Smoke Detectors
Acceptable Financing Buyer Finance/Cash
Listing Terms Buyer Finance/Cash
Find out why customers are choosing LPT Realty to meet their real estate needs







