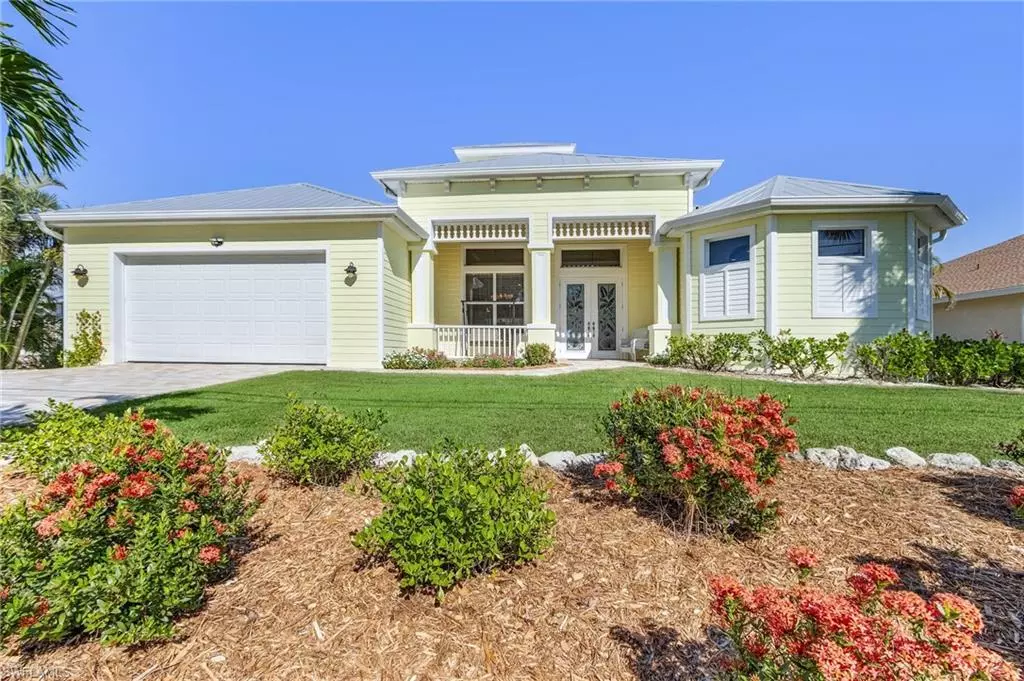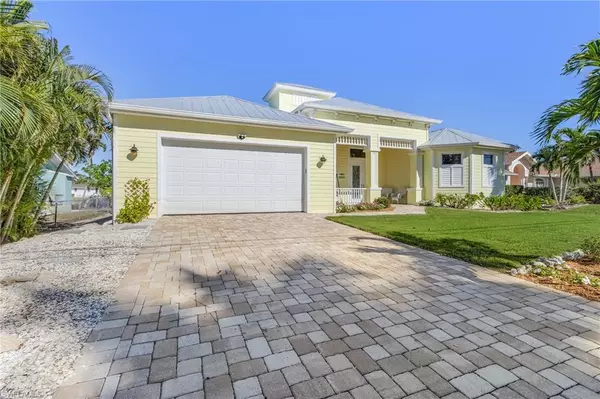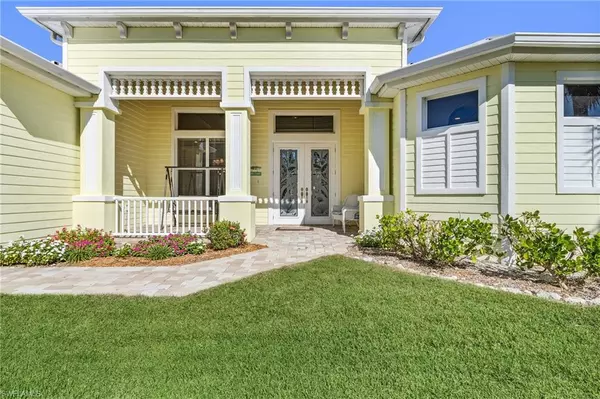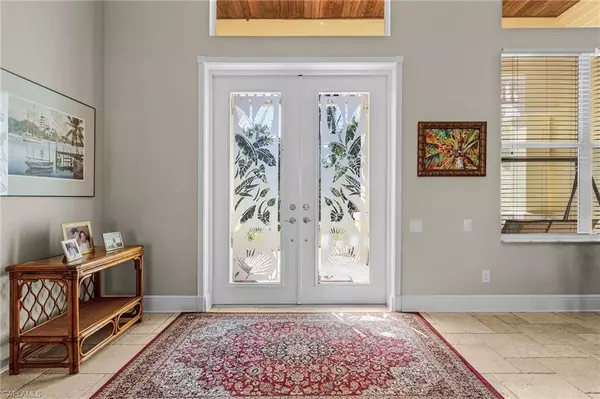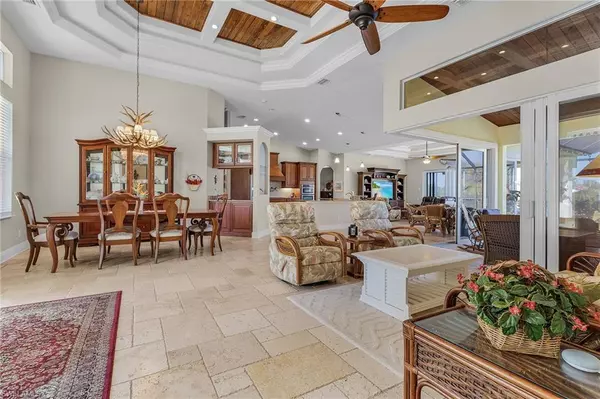3 Beds
4 Baths
2,478 SqFt
3 Beds
4 Baths
2,478 SqFt
Key Details
Property Type Single Family Home
Sub Type Single Family Residence
Listing Status Active
Purchase Type For Sale
Square Footage 2,478 sqft
Price per Sqft $320
Subdivision Alden Pines First Add
MLS Listing ID 224095576
Bedrooms 3
Full Baths 3
Half Baths 1
HOA Y/N Yes
Originating Board Florida Gulf Coast
Year Built 2016
Annual Tax Amount $5,035
Tax Year 2024
Lot Size 0.330 Acres
Acres 0.33
Property Description
EVERYTHING WAS DONE RIGHT when this home was constructed in 2016! Rest easy knowing the concrete block construction, impact glass windows, metal roof and elevated lot will keep you SAFE AND DRY! This gently lived in one owner home boasts QUALITY FINISHES throughout! The gourmet kitchen includes custom cabinetry, an oversized island with granite countertop and a WET BAR! Vaulted and trayed ceilings with accents of tongue and groove cypress complement the OPEN FLOOR PLAN. Flooring throughout the home consists of luxury Travertine tile and all of the outdoor space has pavers. The in-ground SALTWATER POOL is low maintenance and is enclosed with a quality screened cage. The lanai area includes cabinets with countertops, a sink, pavers and a half bath.
The OPEN FLOOR PLAN with two sets of 90-degree glass sliders provide ample space for indoor/outdoor entertaining. The primary bedroom suite features matching walk-in closets, dual vanities, a tiled walk-in shower and a separate soaking tub. You and your overnight guests/family will enjoy the privacy offered in the second bedroom with ensuite bathroom and a split third bedroom. Make sure to check out the virtual tour video!
Location
State FL
County Lee
Area Pi01 - Pine Island (North)
Rooms
Primary Bedroom Level Master BR Ground
Master Bedroom Master BR Ground
Dining Room Breakfast Bar, Dining - Living
Kitchen Kitchen Island, Pantry
Interior
Interior Features Split Bedrooms, Great Room, Florida Room, Tray Ceiling(s), Vaulted Ceiling(s), Walk-In Closet(s), Wet Bar
Heating Central Electric
Cooling Central Electric
Flooring Tile
Window Features Impact Resistant,Impact Resistant Windows,Window Coverings
Appliance Electric Cooktop, Dishwasher, Disposal, Dryer, Microwave, Refrigerator/Icemaker, Wall Oven, Washer, Wine Cooler
Laundry Washer/Dryer Hookup, Inside
Exterior
Exterior Feature Sprinkler Auto, Water Display
Garage Spaces 2.0
Pool In Ground, Concrete, Salt Water, Self Cleaning
Community Features None, Non-Gated
Utilities Available Cable Available
Waterfront Description None
View Y/N Yes
View Landscaped Area
Roof Type Metal
Street Surface Paved
Porch Screened Lanai/Porch, Patio
Garage Yes
Private Pool Yes
Building
Lot Description Regular
Story 1
Sewer Septic Tank
Water Central
Level or Stories 1 Story/Ranch
Structure Type Concrete Block,Stucco
New Construction No
Others
HOA Fee Include None
Tax ID 06-44-22-08-00000.0740
Ownership Single Family
Security Features Security System,Smoke Detector(s),Smoke Detectors
Acceptable Financing Buyer Finance/Cash, FHA, VA Loan
Listing Terms Buyer Finance/Cash, FHA, VA Loan
Find out why customers are choosing LPT Realty to meet their real estate needs


