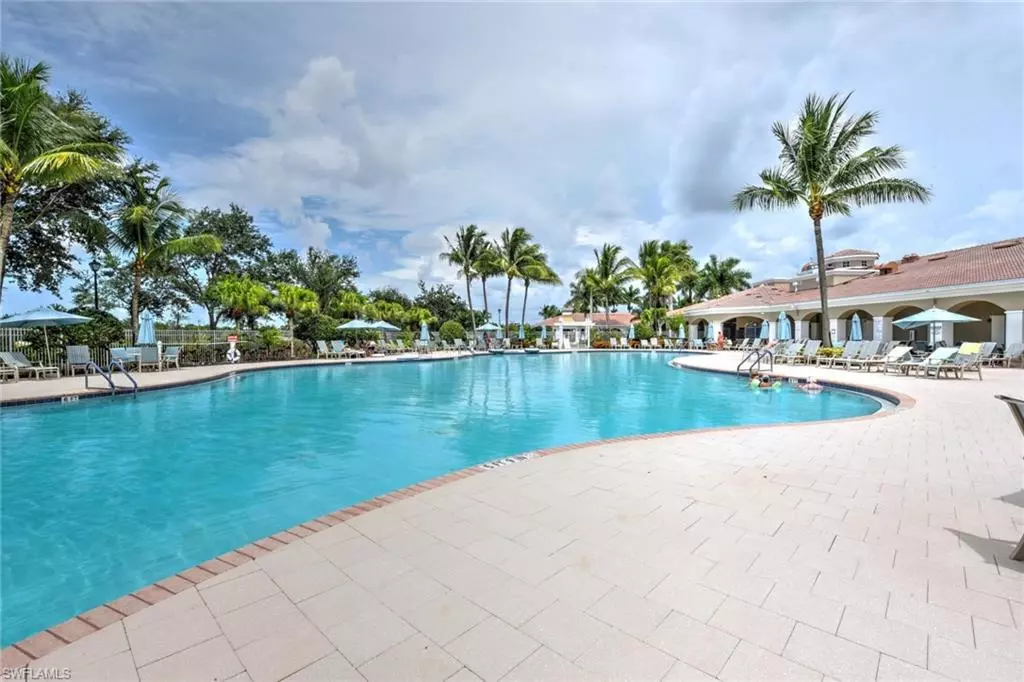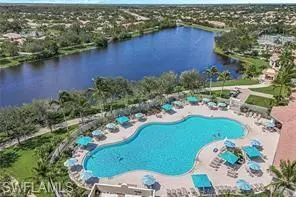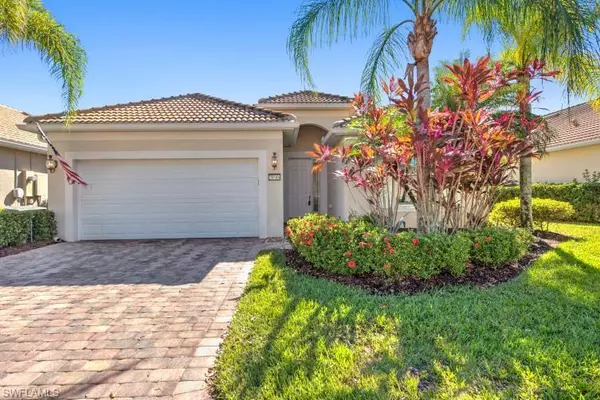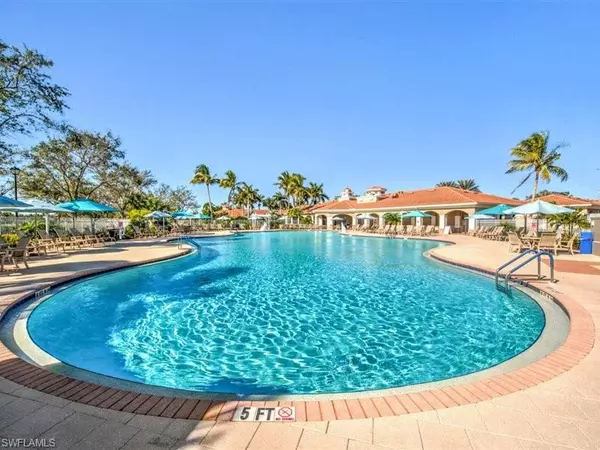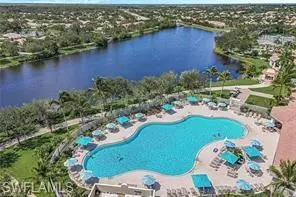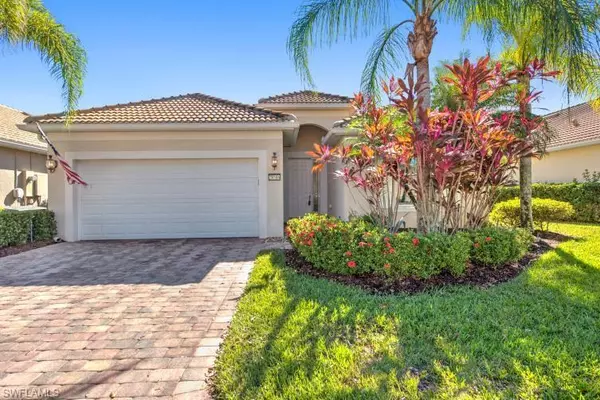2 Beds
2 Baths
2,021 SqFt
2 Beds
2 Baths
2,021 SqFt
Key Details
Property Type Single Family Home
Sub Type Single Family Residence
Listing Status Active
Purchase Type For Sale
Square Footage 2,021 sqft
Price per Sqft $331
Subdivision Village Walk Of Bonita Springs
MLS Listing ID 224093743
Bedrooms 2
Full Baths 2
HOA Y/N Yes
Originating Board Bonita Springs
Year Built 2011
Annual Tax Amount $4,082
Tax Year 2024
Lot Size 6,751 Sqft
Acres 0.155
Property Description
Amenity rich guard gated, resort pool, lap pool, restaurant with daily specials, full bar, fitness center overlooking breathtaking lake views . Ice cream shop, bagel sandwich & coffee shop . Pickleball, bocce, Tennis, walk, jog, bike miles of landscaped Venetian bridges, butterfly gardens, exquisite club house, and outdoor Gazebo , party, game activity rms like palates, cooking classes in house activity director with daily plans, trips. Free water aerobics, painting classes .Shell gas station, touch less car wash. post office. Tot lot. Low HOA FEES. Includes Basic cable Internet WiFi trash and recycle removal part of the HOA .reserves, land scape , lawn, shrub care .
Villagewalk is a community located close to Mercato North Naples, Coconut Point Bonita outdoor shopping, restaurants movie Theaters , Gulf Coast Town Center, Promenade Bonita , and all that is happening in Downtown Bonita.old 41 . So much to do. Ask me for list of places to see.contact me ask questions .
Location
State FL
County Lee
Area Bn12 - East Of I-75 South Of Cit
Direction Exit #116 Bonita Beach Road east of I 75, Village Walk of Bonita Springs. Straight ahead pass first stop toward club house clock, right turn by clock few street down left onto GUINIVERE Way , end of Cull the sac 2 nd home on right side. .
Rooms
Primary Bedroom Level Master BR Ground
Master Bedroom Master BR Ground
Dining Room Breakfast Bar, Breakfast Room, Dining - Family, Dining - Living, Eat-in Kitchen, Formal
Kitchen Pantry
Interior
Interior Features Split Bedrooms, Great Room, Den - Study, Florida Room, Guest Bath, Bar, Built-In Cabinets, Wired for Data, Closet Cabinets, Entrance Foyer, Other, Pantry, Vaulted Ceiling(s), Volume Ceiling, Walk-In Closet(s)
Heating Central Electric
Cooling Ceiling Fan(s), Central Electric
Flooring Carpet, Other, Tile
Window Features Single Hung,Shutters - Manual,Window Coverings
Appliance Electric Cooktop, Dishwasher, Disposal, Dryer, Microwave, Range, Refrigerator, Refrigerator/Freezer, Self Cleaning Oven, Wall Oven, Washer
Laundry Washer/Dryer Hookup, Inside, Sink
Exterior
Exterior Feature None
Garage Spaces 2.0
Pool Community Lap Pool
Community Features Basketball, Beauty Salon, Bike And Jog Path, Bocce Court, Business Center, Clubhouse, Park, Pool, Community Room, Fitness Center, Fitness Center Attended, Hobby Room, Internet Access, Library, Pickleball, Playground, Restaurant, See Remarks, Sidewalks, Street Lights, Tennis Court(s), Vehicle Wash Area, Gated, Tennis
Utilities Available Underground Utilities, Cable Available
Waterfront Description None
View Y/N Yes
View Lake, Landscaped Area
Roof Type Tile
Street Surface Paved
Porch Open Porch/Lanai, Screened Lanai/Porch
Garage Yes
Private Pool No
Building
Lot Description Cul-De-Sac, Dead End, Regular
Faces Exit #116 Bonita Beach Road east of I 75, Village Walk of Bonita Springs. Straight ahead pass first stop toward club house clock, right turn by clock few street down left onto GUINIVERE Way , end of Cull the sac 2 nd home on right side. .
Story 1
Sewer Central
Water Central
Level or Stories 1 Story/Ranch
Structure Type Concrete Block,Elevated,Metal Frame,Stucco
New Construction No
Others
HOA Fee Include Cable TV,Insurance,Internet,Irrigation Water,Maintenance Grounds,Legal/Accounting,Manager,Master Assn. Fee Included,Reserve,Security,Sewer,Street Lights,Street Maintenance,Trash
Tax ID 03-48-26-B4-01300.1182
Ownership Single Family
Security Features Smoke Detector(s),Smoke Detectors
Acceptable Financing Buyer Finance/Cash, Buyer Pays Title
Listing Terms Buyer Finance/Cash, Buyer Pays Title
Find out why customers are choosing LPT Realty to meet their real estate needs


