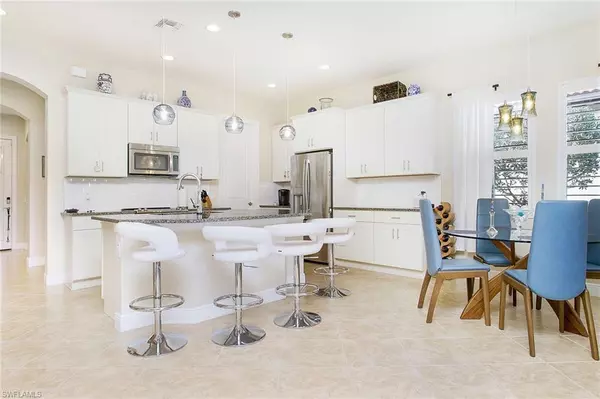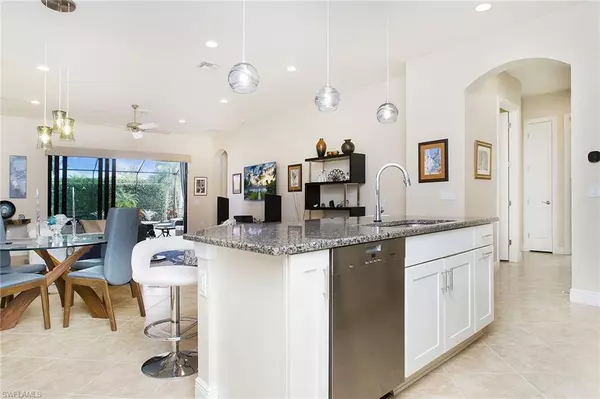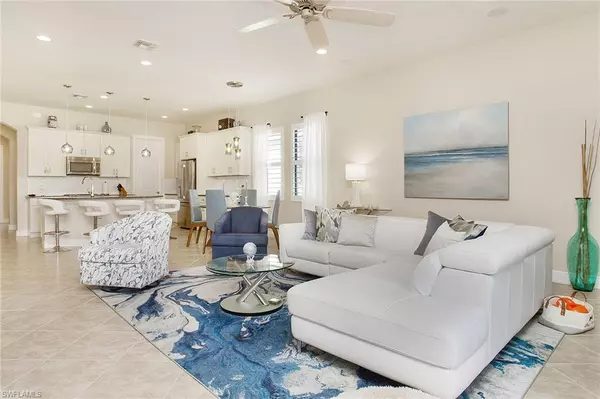2 Beds
2 Baths
1,982 SqFt
2 Beds
2 Baths
1,982 SqFt
Key Details
Property Type Single Family Home
Sub Type Ranch,Single Family Residence
Listing Status Active
Purchase Type For Sale
Square Footage 1,982 sqft
Price per Sqft $401
Subdivision Artesia
MLS Listing ID 224096320
Bedrooms 2
Full Baths 2
HOA Y/N Yes
Originating Board Naples
Year Built 2015
Annual Tax Amount $3,633
Tax Year 2023
Lot Size 8,712 Sqft
Acres 0.2
Property Description
Location
State FL
County Collier
Area Artesia
Zoning AE
Rooms
Bedroom Description First Floor Bedroom,Master BR Ground,Split Bedrooms
Dining Room Breakfast Bar, Dining - Living, Eat-in Kitchen
Interior
Interior Features Closet Cabinets, Foyer, Laundry Tub, Pantry, Smoke Detectors, Walk-In Closet(s), Window Coverings
Heating Central Electric, Heat Pump
Flooring Tile, Vinyl
Equipment Auto Garage Door, Cooktop - Electric, Disposal, Dryer, Microwave, Range, Refrigerator/Icemaker, Smoke Detector, Washer, Water Treatment Owned
Furnishings Unfurnished
Fireplace No
Window Features Window Coverings
Appliance Electric Cooktop, Disposal, Dryer, Microwave, Range, Refrigerator/Icemaker, Washer, Water Treatment Owned
Heat Source Central Electric, Heat Pump
Exterior
Exterior Feature Screened Lanai/Porch
Parking Features Driveway Paved, Attached
Garage Spaces 2.0
Pool Community, Pool/Spa Combo, Below Ground, Concrete, Custom Upgrades, Equipment Stays, Electric Heat, Screen Enclosure
Community Features Clubhouse, Park, Pool, Dog Park, Fitness Center, Sidewalks, Street Lights, Gated
Amenities Available Billiard Room, Bocce Court, Clubhouse, Park, Pool, Community Room, Dog Park, Fitness Center, Hobby Room, Internet Access, Library, Pickleball, Sidewalk, Streetlight, Theater, Underground Utility
Waterfront Description None
View Y/N Yes
View Landscaped Area
Roof Type Tile
Street Surface Paved
Porch Patio
Total Parking Spaces 2
Garage Yes
Private Pool Yes
Building
Lot Description Cul-De-Sac, Dead End, Regular
Building Description Concrete Block,Stucco, DSL/Cable Available
Story 1
Water Central, Filter
Architectural Style Ranch, Single Family
Level or Stories 1
Structure Type Concrete Block,Stucco
New Construction No
Schools
Elementary Schools Manatee Elem Sch
Middle Schools Manatee Middle Sch
High Schools Lely High School
Others
Pets Allowed With Approval
Senior Community No
Tax ID 22435012285
Ownership Single Family
Security Features Smoke Detector(s),Gated Community

Find out why customers are choosing LPT Realty to meet their real estate needs







