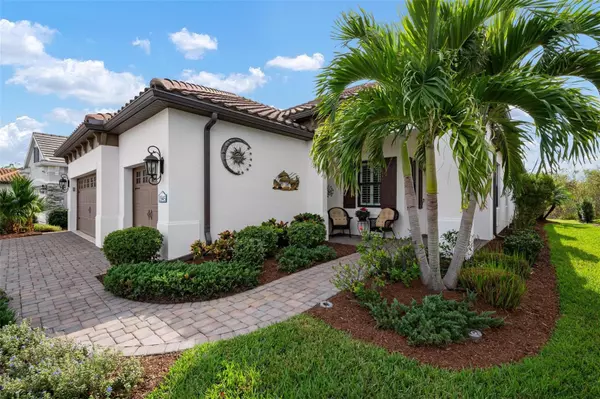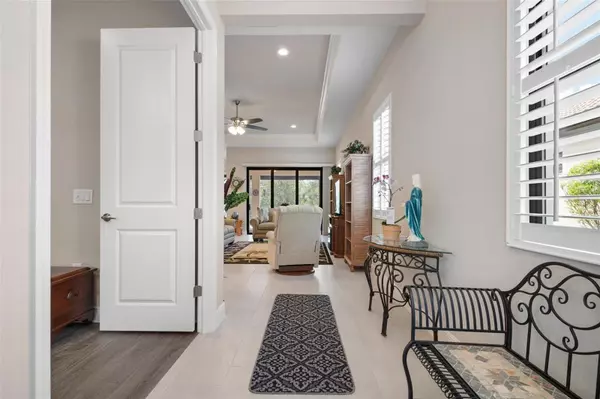3 Beds
3 Baths
2,427 SqFt
3 Beds
3 Baths
2,427 SqFt
OPEN HOUSE
Sun Jan 26, 1:00pm - 4:00pm
Key Details
Property Type Single Family Home
Sub Type Single Family Residence
Listing Status Active
Purchase Type For Sale
Square Footage 2,427 sqft
Price per Sqft $302
Subdivision Grand Palm
MLS Listing ID N6135709
Bedrooms 3
Full Baths 2
Half Baths 1
HOA Fees $66/qua
HOA Y/N Yes
Originating Board Stellar MLS
Year Built 2019
Annual Tax Amount $8,880
Lot Size 8,276 Sqft
Acres 0.19
Lot Dimensions 60x130
Property Description
The gourmet kitchen is a chef's dream, showcasing gray shaker cabinets topped in crown molding clear to the ceiling, stainless steel appliances and quartzite countertops.
Recessed lighting, custom ceiling fans, crown molding, and plantation shutters add to the home's comfort and convenience. This property includes a 3-car garage with overhead storage racks and an epoxy garage floor, providing ample space for organization. For added safety and convenience, all exterior windows and doors have impact resistant glass.
Outside, you'll find an extended lanai with clearview cage framed by a private natural preserve creating a peaceful setting for relaxation and entertainment. There is also 'rough-in' with plumbing and gas to add your very own customized summer kitchen and a Pool PrePackage with electric & gas to add a pool, should you choose. Majority of high-end home furnishings are available under separate agreement.
Don't miss the opportunity to make this exceptional home yours and enjoy a lifestyle of luxury and comfort in a truly spectacular setting. Schedule your showing today to experience all that this remarkable property has to offer!
Located in the highly desired gated community of Grand Palm where fishing isn't just allowed, it is encouraged. Residents enjoy acres of natural preserve, miles of walking and biking trails, pickleball and tennis courts, multiple pools and spas, a fitness center, two dog parks, kayaking, and fishing piers, providing a true resort-style living experience. Don't miss the opportunity to make this exceptional property your own and experience luxury living in Grand Palm!
Location
State FL
County Sarasota
Community Grand Palm
Zoning SAPD
Rooms
Other Rooms Den/Library/Office, Inside Utility
Interior
Interior Features Ceiling Fans(s), Coffered Ceiling(s), High Ceilings, Kitchen/Family Room Combo, Open Floorplan, Solid Surface Counters, Thermostat, Walk-In Closet(s)
Heating Central, Electric
Cooling Central Air
Flooring Carpet, Tile
Furnishings Negotiable
Fireplace false
Appliance Built-In Oven, Convection Oven, Cooktop, Dishwasher, Disposal, Dryer, Gas Water Heater, Microwave, Range Hood, Refrigerator, Washer
Laundry Inside, Laundry Room
Exterior
Exterior Feature Irrigation System, Lighting, Rain Gutters, Sidewalk, Sliding Doors
Parking Features Garage Door Opener
Garage Spaces 3.0
Community Features Association Recreation - Owned, Clubhouse, Deed Restrictions, Dog Park, Fitness Center, Gated Community - No Guard, Golf Carts OK, Irrigation-Reclaimed Water, Park, Playground, Pool, Sidewalks, Tennis Courts
Utilities Available BB/HS Internet Available, Cable Connected, Electricity Connected, Natural Gas Connected, Public, Sewer Connected, Underground Utilities, Water Connected
Amenities Available Basketball Court, Clubhouse, Fitness Center, Gated, Pickleball Court(s), Playground, Pool, Recreation Facilities, Tennis Court(s), Trail(s)
View Trees/Woods
Roof Type Tile
Porch Covered, Rear Porch, Screened
Attached Garage true
Garage true
Private Pool No
Building
Lot Description Greenbelt, Sidewalk, Paved, Private
Entry Level One
Foundation Slab
Lot Size Range 0 to less than 1/4
Sewer Public Sewer
Water Public
Architectural Style Mediterranean
Structure Type Block,Stucco
New Construction false
Others
Pets Allowed Cats OK, Dogs OK, Yes
HOA Fee Include Pool,Recreational Facilities
Senior Community No
Ownership Fee Simple
Monthly Total Fees $239
Acceptable Financing Cash, Conventional
Membership Fee Required Required
Listing Terms Cash, Conventional
Special Listing Condition None

Find out why customers are choosing LPT Realty to meet their real estate needs







