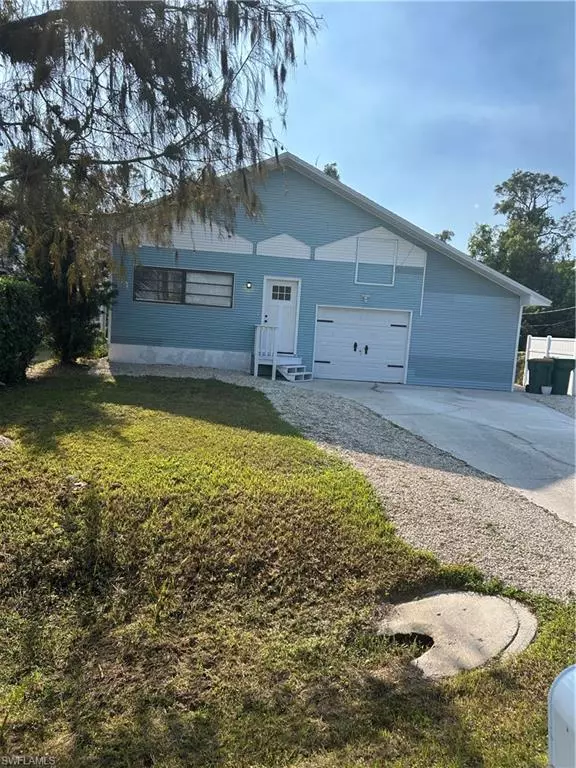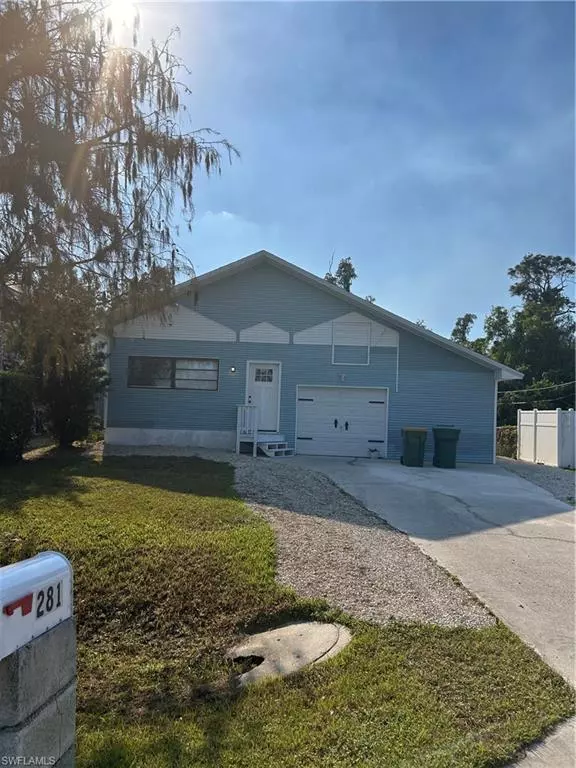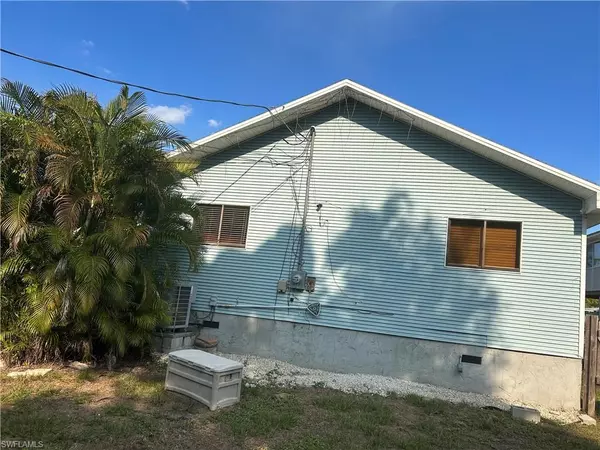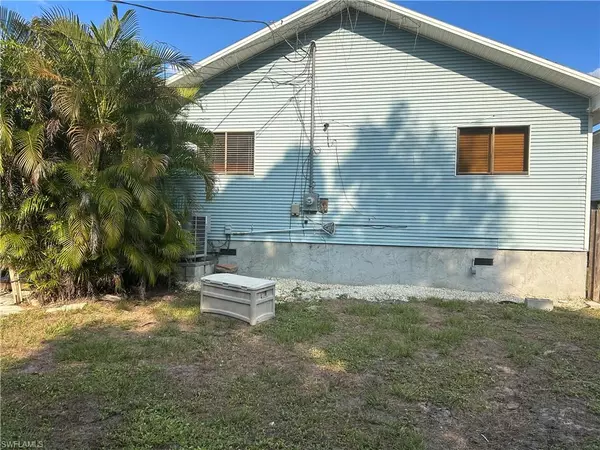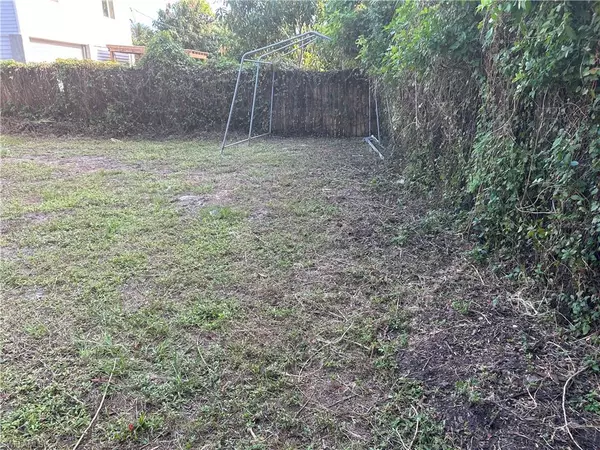3 Beds
3 Baths
1,552 SqFt
3 Beds
3 Baths
1,552 SqFt
Key Details
Property Type Single Family Home
Sub Type Single Family Residence
Listing Status Active
Purchase Type For Sale
Square Footage 1,552 sqft
Price per Sqft $302
Subdivision Trail Acres
MLS Listing ID 224088269
Style See Remarks,Traditional
Bedrooms 3
Full Baths 3
Originating Board Naples
Year Built 1992
Annual Tax Amount $1,053
Tax Year 2023
Lot Size 6,534 Sqft
Acres 0.15
Property Description
Over 2000 living space is waiting for you with new roof, new flooring, new paint, new lighting futures, new AC and more. This won't last long.
Location
State FL
County Collier
Area Na09 - South Naples Area
Direction US 41 SOUTH TO SW BLVD, TURN TO BENSON ST ON YOUR LEFT 281
Rooms
Primary Bedroom Level Master BR Ground
Master Bedroom Master BR Ground
Dining Room Dining - Family
Kitchen Built-In Desk
Interior
Interior Features Split Bedrooms, Atrium, Attached Apartment, Den - Study, Exercise Room, Family Room, Florida Room, Great Room, Guest Bath, Guest Room, Home Office, Built-In Cabinets, Cathedral Ceiling(s), Closet Cabinets, Entrance Foyer, Other, Vaulted Ceiling(s), Volume Ceiling
Heating Central Electric, Other
Cooling Ceiling Fan(s), Central Electric
Flooring Concrete, Vinyl
Window Features Double Hung,Other,Window Coverings
Appliance Dishwasher, Microwave, Other, Range, Refrigerator, Washer
Laundry Inside
Exterior
Exterior Feature Balcony
Garage Spaces 1.0
Carport Spaces 1
Fence Fenced
Community Features Park, None, Non-Gated
Utilities Available Cable Available
Waterfront Description None
View Y/N No
View None/Other
Roof Type Shingle
Street Surface Paved
Porch Patio, Glass Porch, Open Porch/Lanai, Screened Lanai/Porch, Deck
Garage Yes
Private Pool No
Building
Lot Description Regular
Faces US 41 SOUTH TO SW BLVD, TURN TO BENSON ST ON YOUR LEFT 281
Sewer Assessment Paid, Central
Water Central
Architectural Style See Remarks, Traditional
Structure Type Elevated,Concrete,Wood Frame,Vinyl Siding
New Construction No
Schools
Elementary Schools Lely Elementary
Middle Schools Manatee Middle School
High Schools Lely High School
Others
HOA Fee Include Insurance,Internet
Tax ID 77360480005
Ownership Single Family
Acceptable Financing Buyer Finance/Cash, Lease Option
Listing Terms Buyer Finance/Cash, Lease Option
Find out why customers are choosing LPT Realty to meet their real estate needs


