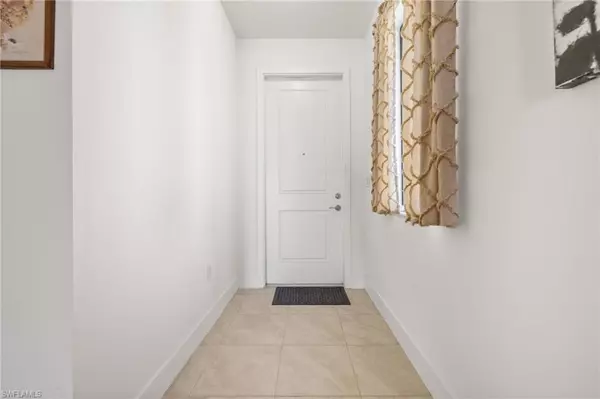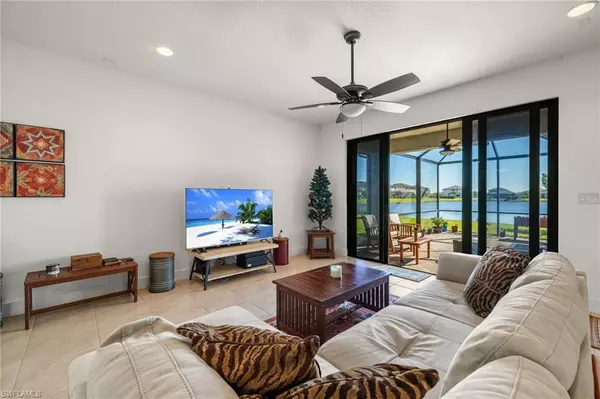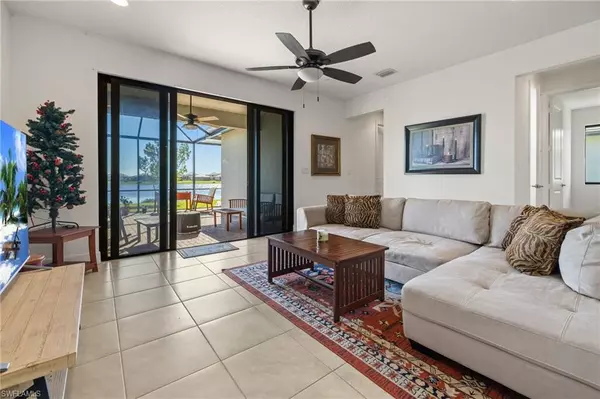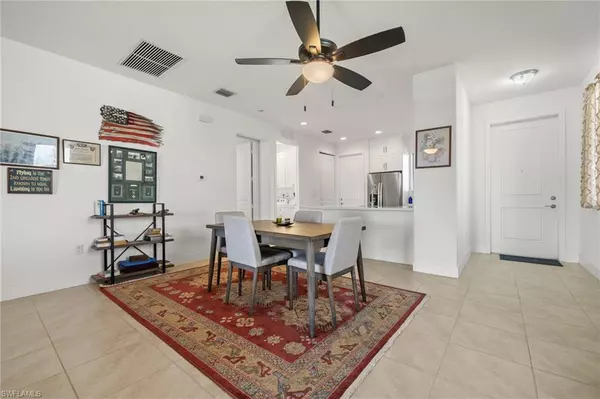3 Beds
3 Baths
1,737 SqFt
3 Beds
3 Baths
1,737 SqFt
Key Details
Property Type Single Family Home
Sub Type Ranch,Single Family Residence
Listing Status Active
Purchase Type For Sale
Square Footage 1,737 sqft
Price per Sqft $284
Subdivision Maple Ridge
MLS Listing ID 224098878
Bedrooms 3
Full Baths 2
Half Baths 1
HOA Y/N Yes
Originating Board Florida Gulf Coast
Year Built 2022
Annual Tax Amount $6,211
Tax Year 2023
Lot Size 7,840 Sqft
Acres 0.18
Property Description
Location
State FL
County Collier
Area Ave Maria
Rooms
Dining Room Breakfast Bar, Dining - Living
Kitchen Pantry
Interior
Interior Features Built-In Cabinets, Foyer, Pantry, Wired for Sound, Walk-In Closet(s)
Heating Central Electric
Flooring Tile
Equipment Central Vacuum, Cooktop - Electric, Dishwasher, Disposal, Dryer, Microwave, Refrigerator/Freezer, Washer
Furnishings Negotiable
Fireplace No
Appliance Electric Cooktop, Dishwasher, Disposal, Dryer, Microwave, Refrigerator/Freezer, Washer
Heat Source Central Electric
Exterior
Exterior Feature Screened Lanai/Porch
Parking Features Driveway Paved, Attached
Garage Spaces 2.0
Pool Community
Community Features Clubhouse, Park, Pool, Dog Park, Fitness Center
Amenities Available Clubhouse, Park, Pool, Dog Park, Fitness Center, Play Area, Underground Utility
Waterfront Description Lake
View Y/N Yes
View Water
Roof Type Tile
Street Surface Paved
Total Parking Spaces 2
Garage Yes
Private Pool No
Building
Lot Description Regular
Building Description Concrete Block,Stucco, DSL/Cable Available
Story 1
Water Central
Architectural Style Ranch, Single Family
Level or Stories 1
Structure Type Concrete Block,Stucco
New Construction No
Others
Pets Allowed Yes
Senior Community No
Tax ID 56528902689
Ownership Single Family

Find out why customers are choosing LPT Realty to meet their real estate needs







