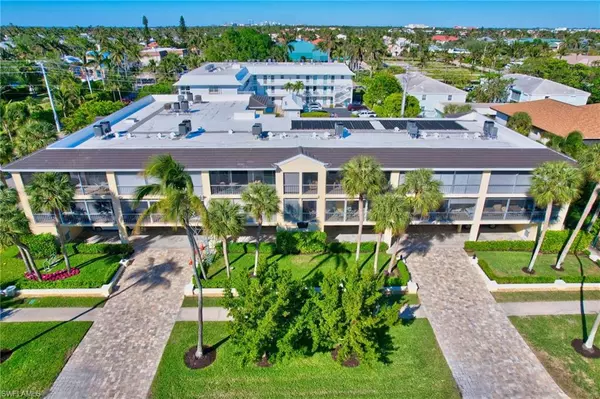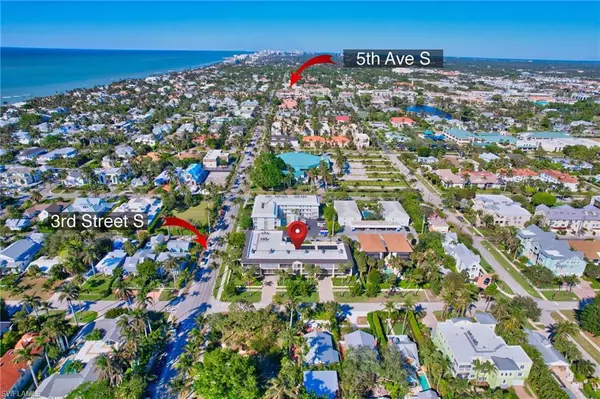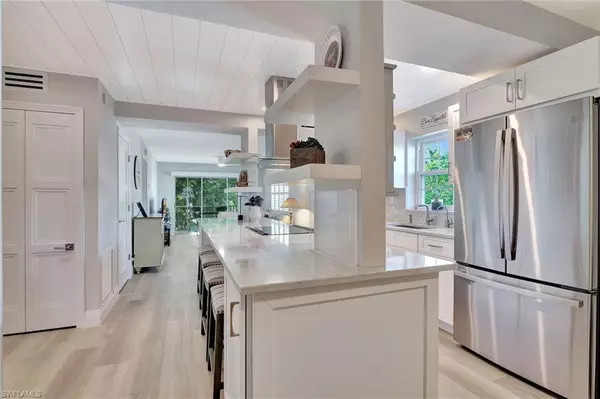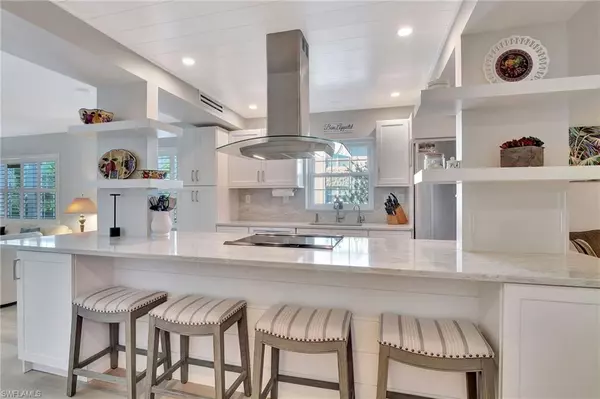2 Beds
2 Baths
1,093 SqFt
2 Beds
2 Baths
1,093 SqFt
Key Details
Property Type Condo
Sub Type Low Rise (1-3)
Listing Status Active
Purchase Type For Sale
Square Footage 1,093 sqft
Price per Sqft $1,097
Subdivision South Beach Club
MLS Listing ID 224095188
Bedrooms 2
Full Baths 2
Condo Fees $2,950/qua
Originating Board Naples
Year Built 1972
Annual Tax Amount $6,183
Tax Year 2023
Property Description
Location
State FL
County Collier
Area Na06 - Olde Naples Area Golf Dr To 14Th Ave S
Rooms
Primary Bedroom Level Master BR Ground
Master Bedroom Master BR Ground
Dining Room Breakfast Bar, Dining - Family, Eat-in Kitchen
Kitchen Kitchen Island, Pantry
Interior
Interior Features Common Elevator, Split Bedrooms, Great Room, Den - Study, Family Room, Guest Bath, Guest Room, Wired for Data, Pantry, Walk-In Closet(s)
Heating Central Electric
Cooling Ceiling Fan(s), Central Electric
Flooring Laminate, Tile
Window Features Single Hung,Shutters Electric,Shutters - Screens/Fabric,Window Coverings
Appliance Electric Cooktop, Dishwasher, Disposal, Dryer, Microwave, Range, Refrigerator/Freezer, Refrigerator/Icemaker, Self Cleaning Oven, Washer
Laundry Inside
Exterior
Exterior Feature Courtyard, Balcony, Outdoor Shower, Storage
Garage Spaces 1.0
Community Features BBQ - Picnic, Bike Storage, Pool, Extra Storage, Internet Access, Sidewalks, Street Lights, Vehicle Wash Area, No Subdivision, Non-Gated
Utilities Available Cable Available
Waterfront Description None
View Y/N Yes
View City, Landscaped Area
Roof Type Built-Up or Flat
Street Surface Paved
Porch Screened Lanai/Porch
Garage Yes
Private Pool No
Building
Lot Description Corner Lot, Zero Lot Line
Building Description Concrete Block,Stucco, Elevator
Sewer Central
Water Central
Structure Type Concrete Block,Stucco
New Construction No
Others
HOA Fee Include Insurance,Irrigation Water,Laundry Facilities,Maintenance Grounds,Legal/Accounting,Manager,Pest Control Exterior,Pest Control Interior,Reserve,Sewer,Street Lights,Trash,Water
Tax ID 19660120007
Ownership Condo
Security Features Smoke Detector(s),Smoke Detectors
Acceptable Financing Buyer Finance/Cash, FHA
Listing Terms Buyer Finance/Cash, FHA
Find out why customers are choosing LPT Realty to meet their real estate needs







