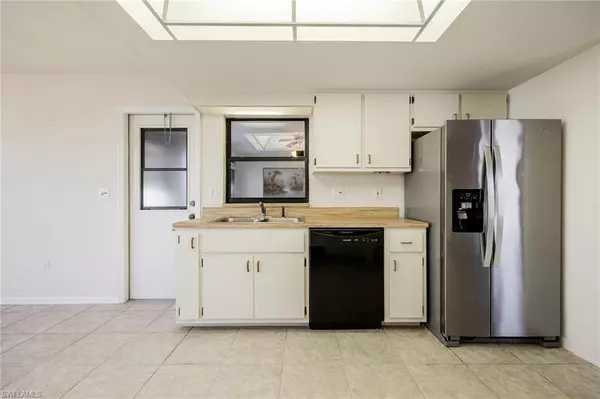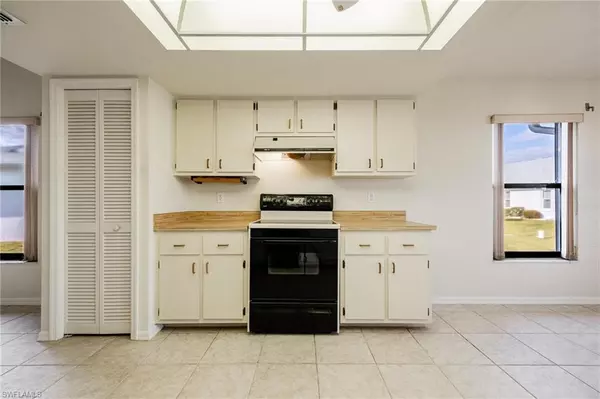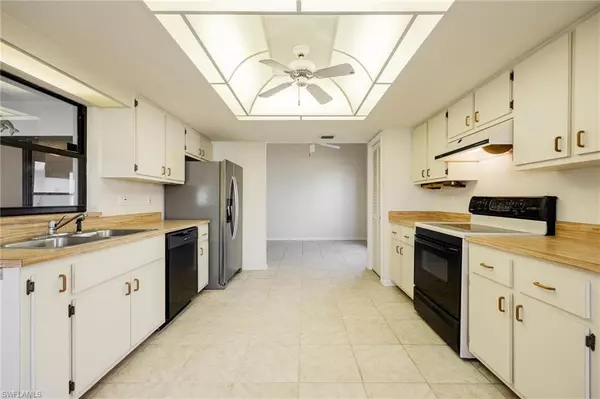2 Beds
2 Baths
1,710 SqFt
2 Beds
2 Baths
1,710 SqFt
Key Details
Property Type Single Family Home
Sub Type Ranch,Single Family Residence
Listing Status Active
Purchase Type For Sale
Square Footage 1,710 sqft
Price per Sqft $181
Subdivision Sabal Springs Golf And Racquet Club
MLS Listing ID 224099117
Bedrooms 2
Full Baths 2
HOA Y/N Yes
Originating Board Florida Gulf Coast
Year Built 1990
Annual Tax Amount $4,181
Tax Year 2024
Lot Size 6,054 Sqft
Acres 0.139
Property Description
Step inside to find vaulted high ceilings in the great room, creating an open and airy atmosphere. The master suite boasts dual walk-in closets, while the inside laundry room features cabinets and a laundry tub for added convenience. A bonus room adds flexibility, and the 10' x 25' screened lanai is perfect for enjoying Florida's sunshine and breezes.
The oversized garage accommodates both a car and a golf cart, making it ideal for golfers or hobbyists. Plus, roll-down hurricane shutters provide added protection during storm season.
Located in a community with exceptional amenities, residents enjoy a clubhouse with a restaurant and bar, fitness center, billiards, card room, shuffleboard, tennis courts, a pool and spa, and a golf course.
Don't miss the chance to make this home your own and experience resort-style living!
Location
State FL
County Lee
Area Sabal Springs Golf And Racquet Club
Zoning RPD
Rooms
Dining Room Breakfast Room, Formal
Interior
Interior Features Foyer, Laundry Tub, Pantry, Volume Ceiling, Walk-In Closet(s)
Heating Central Electric
Flooring Carpet, Tile
Equipment Auto Garage Door, Dishwasher, Range, Refrigerator
Furnishings Unfurnished
Fireplace No
Appliance Dishwasher, Range, Refrigerator
Heat Source Central Electric
Exterior
Exterior Feature Screened Lanai/Porch
Parking Features Attached
Garage Spaces 1.0
Pool Community
Community Features Clubhouse, Pool, Fitness Center, Golf, Restaurant, Tennis Court(s), Gated
Amenities Available Billiard Room, Clubhouse, Pool, Community Room, Spa/Hot Tub, Fitness Center, Golf Course, Restaurant, Shuffleboard Court, Tennis Court(s)
Waterfront Description None
View Y/N Yes
View Landscaped Area
Roof Type Shingle
Street Surface Paved
Porch Patio
Total Parking Spaces 1
Garage Yes
Private Pool No
Building
Lot Description Regular
Story 1
Water Central
Architectural Style Ranch, Single Family
Level or Stories 1
Structure Type Concrete Block,Stucco
New Construction No
Others
Pets Allowed Limits
Senior Community No
Tax ID 22-43-24-03-00018.0030
Ownership Single Family
Security Features Gated Community
Num of Pet 2

Find out why customers are choosing LPT Realty to meet their real estate needs







