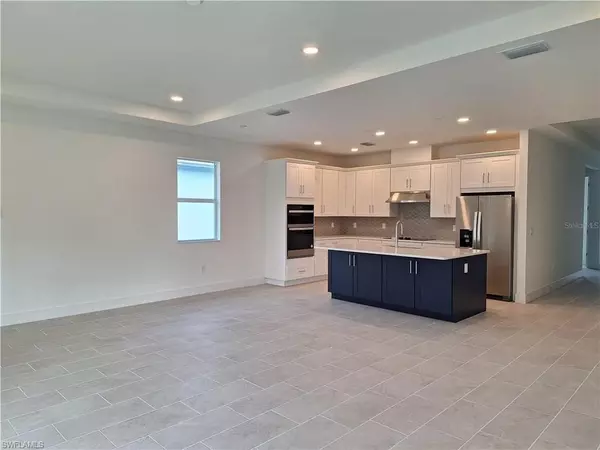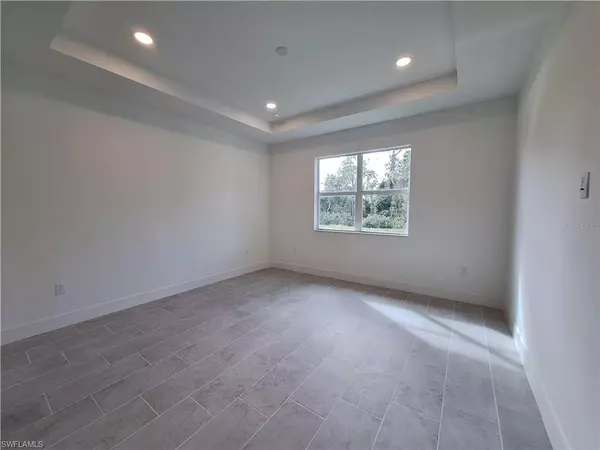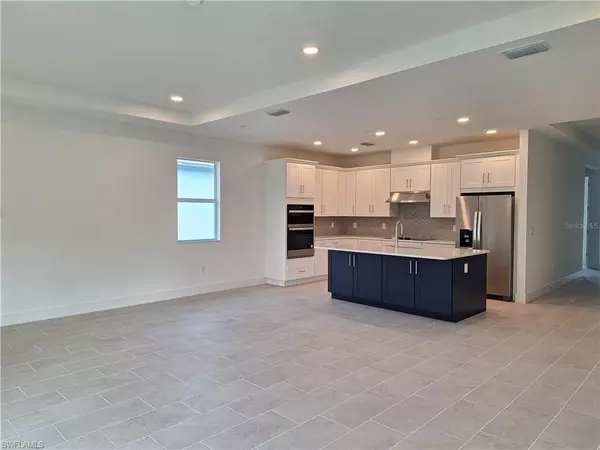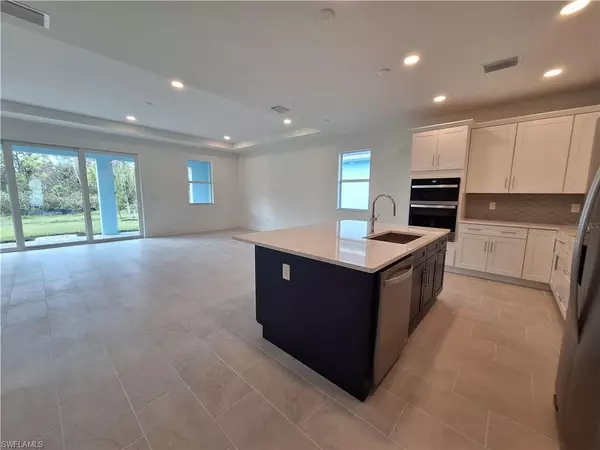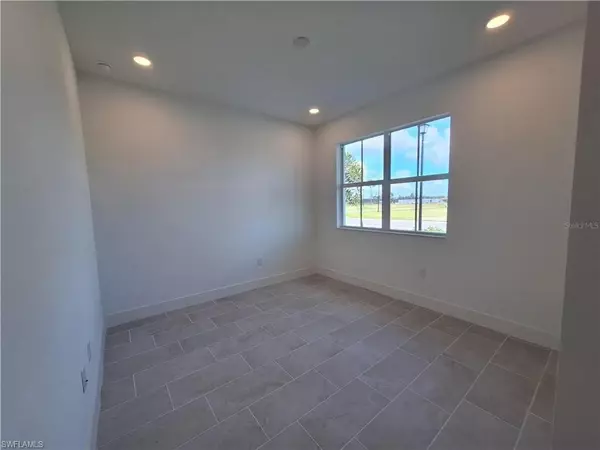3 Beds
2 Baths
1,918 SqFt
3 Beds
2 Baths
1,918 SqFt
OPEN HOUSE
Sat Jan 25, 11:00am - 4:00pm
Sun Jan 26, 11:00am - 4:00pm
Sat Feb 01, 11:00am - 4:00pm
Sun Feb 02, 11:00am - 4:00pm
Sat Feb 08, 11:00am - 4:00pm
Sun Feb 09, 11:00am - 4:00pm
Sat Feb 15, 11:00am - 4:00pm
Key Details
Property Type Single Family Home
Sub Type Single Family Residence
Listing Status Active
Purchase Type For Sale
Square Footage 1,918 sqft
Price per Sqft $234
Subdivision Willow At Punta Gorda
MLS Listing ID 224099156
Bedrooms 3
Full Baths 2
HOA Fees $303/mo
HOA Y/N Yes
Originating Board Florida Gulf Coast
Year Built 2024
Annual Tax Amount $2,305
Tax Year 2024
Lot Size 8,276 Sqft
Acres 0.19
Property Description
Location
State FL
County Charlotte
Area Bs01 - Burnt Store
Direction Heading north on 1-75. Take exit 158. Turn left onto Tuckers Grade. Continue for 1 mile. Turn right onto Willowleaf Blvd. Continue for 0.25 miles. Toll Brothers parking lot and sales office is located on the left hand side.
Rooms
Dining Room Eat-in Kitchen
Interior
Interior Features Great Room, Walk-In Closet(s)
Heating Central Electric
Cooling Central Electric
Flooring Tile
Window Features Impact Resistant,Impact Resistant Windows
Appliance Electric Cooktop, Dishwasher, Disposal, Dryer, Microwave, Wall Oven, Washer
Laundry Inside
Exterior
Exterior Feature Room for Pool
Garage Spaces 2.0
Community Features Clubhouse, Pool, Fitness Center, Tennis Court(s), Gated
Utilities Available Cable Available
Waterfront Description None
View Y/N Yes
View Preserve
Roof Type Shingle
Garage Yes
Private Pool No
Building
Lot Description Regular
Faces Heading north on 1-75. Take exit 158. Turn left onto Tuckers Grade. Continue for 1 mile. Turn right onto Willowleaf Blvd. Continue for 0.25 miles. Toll Brothers parking lot and sales office is located on the left hand side.
Story 1
Sewer Assessment Unpaid
Water Assessment Unpaid
Level or Stories 1 Story/Ranch
Structure Type Concrete Block,Stucco
New Construction Yes
Others
HOA Fee Include Maintenance Grounds
Ownership Single Family
Acceptable Financing Buyer Finance/Cash
Listing Terms Buyer Finance/Cash
Find out why customers are choosing LPT Realty to meet their real estate needs



