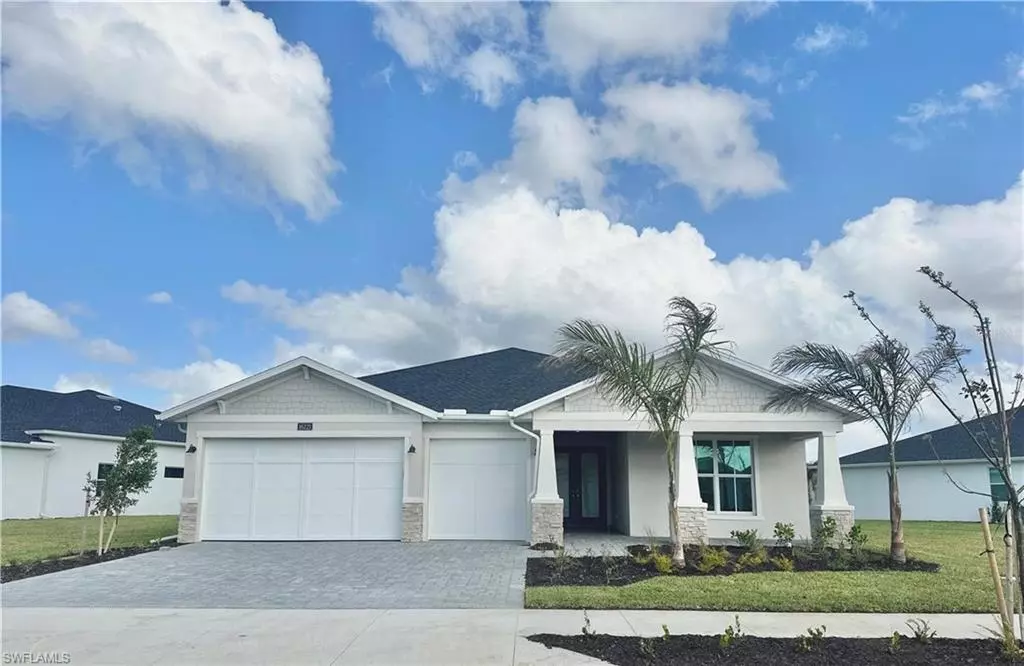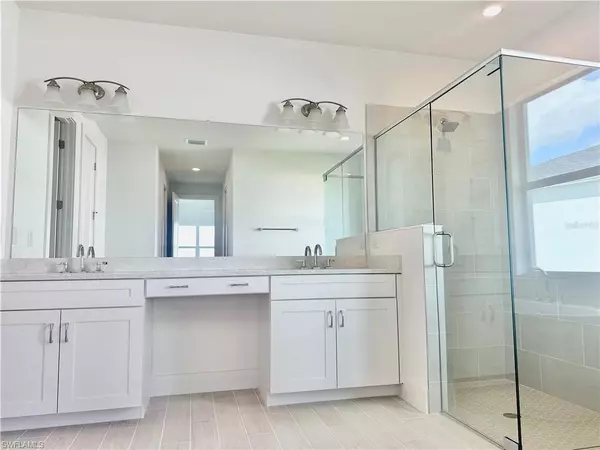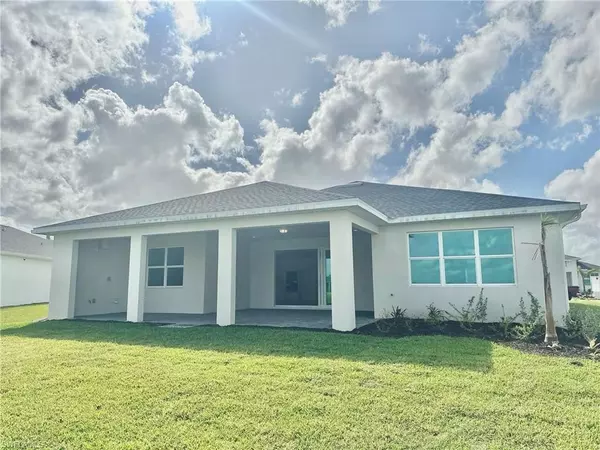4 Beds
4 Baths
2,828 SqFt
4 Beds
4 Baths
2,828 SqFt
Key Details
Property Type Single Family Home
Sub Type Single Family Residence
Listing Status Pending
Purchase Type For Sale
Square Footage 2,828 sqft
Price per Sqft $292
Subdivision Babcock
MLS Listing ID 224099186
Bedrooms 4
Full Baths 3
Half Baths 1
HOA Fees $249/mo
HOA Y/N Yes
Originating Board Florida Gulf Coast
Year Built 2024
Annual Tax Amount $3,609
Tax Year 2024
Lot Size 8,276 Sqft
Acres 0.19
Property Description
Location
State FL
County Charlotte
Area Br01 - Babcock Ranch
Direction Turn left onto Route 31 and continue north for 7 miles. Turn right onto Greenway Blvd. and continue for 1 mile. Make a right turn onto Preservation Blvd. and continue through the gated entrance. On the right hand side there is customer parking and two fully decorated model homes for viewing.
Rooms
Dining Room Eat-in Kitchen
Interior
Interior Features Great Room, Walk-In Closet(s)
Heating Central Electric
Cooling Central Electric
Flooring Tile
Window Features Impact Resistant,Impact Resistant Windows
Appliance Gas Cooktop, Dishwasher, Disposal, Dryer, Microwave, Refrigerator, Wall Oven, Washer
Laundry Inside
Exterior
Exterior Feature Room for Pool
Garage Spaces 3.0
Community Features None, Gated
Utilities Available Natural Gas Connected, Cable Available
Waterfront Description None
View Y/N No
View Pond
Roof Type Shingle
Garage Yes
Private Pool No
Building
Lot Description Regular
Faces Turn left onto Route 31 and continue north for 7 miles. Turn right onto Greenway Blvd. and continue for 1 mile. Make a right turn onto Preservation Blvd. and continue through the gated entrance. On the right hand side there is customer parking and two fully decorated model homes for viewing.
Sewer Assessment Unpaid
Water Assessment Unpaid
Structure Type Concrete Block,Stucco
New Construction Yes
Others
HOA Fee Include Maintenance Grounds
Ownership Single Family
Acceptable Financing Buyer Finance/Cash
Listing Terms Buyer Finance/Cash
Find out why customers are choosing LPT Realty to meet their real estate needs







