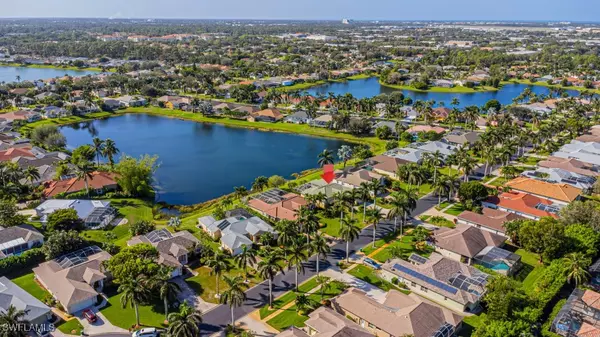3 Beds
2 Baths
1,856 SqFt
3 Beds
2 Baths
1,856 SqFt
Key Details
Property Type Single Family Home
Sub Type Single Family Residence
Listing Status Active
Purchase Type For Sale
Square Footage 1,856 sqft
Price per Sqft $447
Subdivision Briarwood
MLS Listing ID 224098467
Style Ranch,One Story
Bedrooms 3
Full Baths 2
Construction Status Resale
HOA Fees $400/qua
HOA Y/N Yes
Year Built 1998
Annual Tax Amount $3,604
Tax Year 2023
Lot Size 10,890 Sqft
Acres 0.25
Lot Dimensions Appraiser
Property Description
The home is being offered furnished to a high standard and features a large open plan living/dining room with large glass sliding doors leading to the screened in outdoor seating area overlooking the tranquil pool and lake.
The Master Suite has a King size bed with an en-suite shower and separate roman tub. The 2nd and 3rd bedroom are both double beds and share a 2nd bathroom with a tub/shower combination.
Briarwood has a fantastic community area to play pickle ball, tennis, basketball, and even has two additional community pools all available for your use during your stay. Less than 5 miles to the beautiful Naples beaches and the shops of 5th Ave So and 3rd Street south making this home the top choice for your vacation destination.
Location
State FL
County Collier
Community Briarwood
Area Na17 - N/O Davis Blvd
Rooms
Bedroom Description 3.0
Interior
Interior Features Breakfast Bar, Breakfast Area, Bathtub, Closet Cabinetry, Cathedral Ceiling(s), French Door(s)/ Atrium Door(s), Living/ Dining Room, Main Level Primary, Split Bedrooms, Separate Shower, Cable T V, High Speed Internet
Heating Central, Electric
Cooling Central Air, Electric
Flooring Carpet, Tile
Furnishings Furnished
Fireplace No
Window Features Casement Window(s),Window Coverings
Appliance Dryer, Dishwasher, Electric Cooktop, Freezer, Disposal, Ice Maker, Microwave, Range, Refrigerator, RefrigeratorWithIce Maker, Washer
Laundry Inside, Laundry Tub
Exterior
Exterior Feature Deck, Sprinkler/ Irrigation, None
Parking Features Attached, Driveway, Garage, Paved, Garage Door Opener
Garage Spaces 2.0
Garage Description 2.0
Pool Concrete, Electric Heat, Heated, Screen Enclosure, Solar Heat, Community
Community Features Gated, Street Lights
Utilities Available Cable Available, High Speed Internet Available, Underground Utilities
Amenities Available Basketball Court, Clubhouse, Pickleball, Pool, Sidewalks, Tennis Court(s)
Waterfront Description Lake
View Y/N Yes
Water Access Desc Public
View Lake
Roof Type Tile
Porch Deck, Lanai, Porch, Screened
Garage Yes
Private Pool Yes
Building
Lot Description Cul- De- Sac, Dead End, Pond on Lot, Sprinklers Automatic
Faces North
Story 1
Sewer Public Sewer
Water Public
Architectural Style Ranch, One Story
Unit Floor 1
Structure Type Block,Concrete,Stucco
Construction Status Resale
Schools
Elementary Schools Poinciana
Middle Schools East Naples Middle
High Schools Naples High
Others
Pets Allowed Call, Conditional
HOA Fee Include Association Management,Recreation Facilities,Road Maintenance,Security
Senior Community No
Tax ID 24768100260
Ownership Single Family
Security Features Security Gate,Gated with Guard,Gated Community,Smoke Detector(s)
Acceptable Financing All Financing Considered, Cash
Listing Terms All Financing Considered, Cash
Pets Allowed Call, Conditional
Find out why customers are choosing LPT Realty to meet their real estate needs







