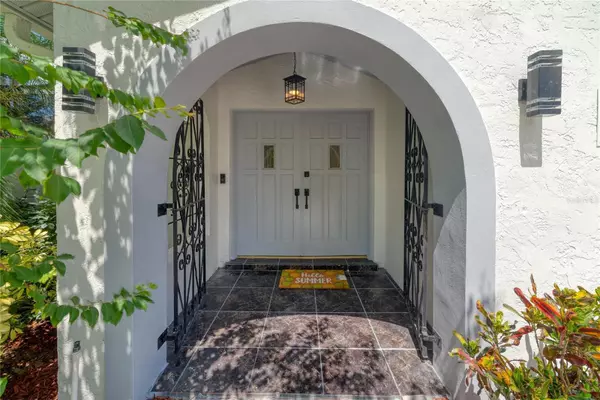5 Beds
3 Baths
3,521 SqFt
5 Beds
3 Baths
3,521 SqFt
Key Details
Property Type Single Family Home
Sub Type Single Family Residence
Listing Status Active
Purchase Type For Sale
Square Footage 3,521 sqft
Price per Sqft $241
Subdivision Northdale Sec A Unit 4
MLS Listing ID TB8328414
Bedrooms 5
Full Baths 3
HOA Fees $100/ann
HOA Y/N Yes
Originating Board Stellar MLS
Year Built 1980
Annual Tax Amount $8,796
Lot Size 9,147 Sqft
Acres 0.21
Lot Dimensions 78x120
Property Description
Discover the perfect blend of luxury, style, and unbeatable investment potential in this stunning 5-bedroom, 3-bathroom, 2-car garage home nestled in the heart of Carrollwood, one of Tampa's most desirable neighborhoods. Offering over 3,500 sq. ft. of beautifully designed living space, this property isn't just a home—it's an opportunity to grow your portfolio with solid rental income.
As you arrive, the curb appeal is undeniable—lush landscaping and an elegant arched entryway greet you like an invitation to something truly special. Step inside the expansive foyer, where natural light floods the space from large windows overlooking a private, screened-in courtyard. The gleaming marble tile flooring throughout the first floor radiates a modern yet timeless sophistication.
Living Spaces Designed to Impress
The spacious living room features vaulted ceilings, a cozy wood-burning fireplace, and dual sets of French doors opening to the courtyard and a Florida room. The heart of the home—the kitchen—is a true masterpiece, imported from Italy and tailored for chefs and entertainers alike. From sleek stainless-steel appliances to a sprawling island with a prep sink, this space has it all. Bonus points for the walk-in pantry, a dream come true for any organizer.
Host effortlessly in the adjacent dining area, which offers ample space for everything from intimate dinners to grand celebrations. Two generously sized bedrooms and a newly renovated full bath are conveniently located on the first floor, along with a large laundry room.
A Retreat on the Second Floor
Upstairs, the primary suite is nothing short of luxurious, with a large walk-in closet and a spa-like en-suite bathroom featuring dual vanities, dual rain showerheads, and modern finishes. The second floor also offers two additional bedrooms, a flex/bonus area perfect for movie nights, and another brand-new bathroom.
Extensively Renovated—Move In and Relax
This home has been updated top-to-bottom with ALL NEW everything:
• Roof (10-year warranty)
• HVAC system (transferable warranty)
• Electrical, plumbing, flooring, and a redesigned floor plan
• Italian-imported kitchen, luxury wood-look vinyl plank flooring, and much more
Request the full list of upgrades—this property is worry-free and ready to generate immediate returns!
Location, Location, Location
Perfectly situated with easy access to I-275 and the Veteran's Expressway, you're just minutes from Tampa International Airport, USF, shopping, dining, and Tampa's award-winning beaches. Plus, it's a short drive to Disney and Florida's top attractions.
Whether you're an investor looking for a solid income-producing property or a homeowner ready to enjoy a turnkey lifestyle, this property offers it all with an impressive cap rate of 7.39%. Schedule your private showing today and let this gem in Carrollwood shine for you!
Location
State FL
County Hillsborough
Community Northdale Sec A Unit 4
Zoning PD
Interior
Interior Features Ceiling Fans(s), High Ceilings, Split Bedroom, Vaulted Ceiling(s), Walk-In Closet(s)
Heating Central
Cooling Central Air
Flooring Ceramic Tile
Fireplaces Type Living Room, Wood Burning
Fireplace true
Appliance Dishwasher, Microwave, Range, Refrigerator
Laundry Laundry Room
Exterior
Exterior Feature French Doors, Sidewalk, Sliding Doors, Storage
Garage Spaces 2.0
Utilities Available Cable Available, Cable Connected, Electricity Connected, Phone Available, Sewer Connected, Water Connected
Roof Type Shingle
Attached Garage true
Garage true
Private Pool No
Building
Story 2
Entry Level Two
Foundation Slab
Lot Size Range 0 to less than 1/4
Sewer Public Sewer
Water Public
Structure Type Block,Stucco
New Construction false
Schools
Elementary Schools Claywell-Hb
Middle Schools Hill-Hb
High Schools Gaither-Hb
Others
Pets Allowed Yes
Senior Community No
Ownership Fee Simple
Monthly Total Fees $8
Membership Fee Required Optional
Special Listing Condition None

Find out why customers are choosing LPT Realty to meet their real estate needs







