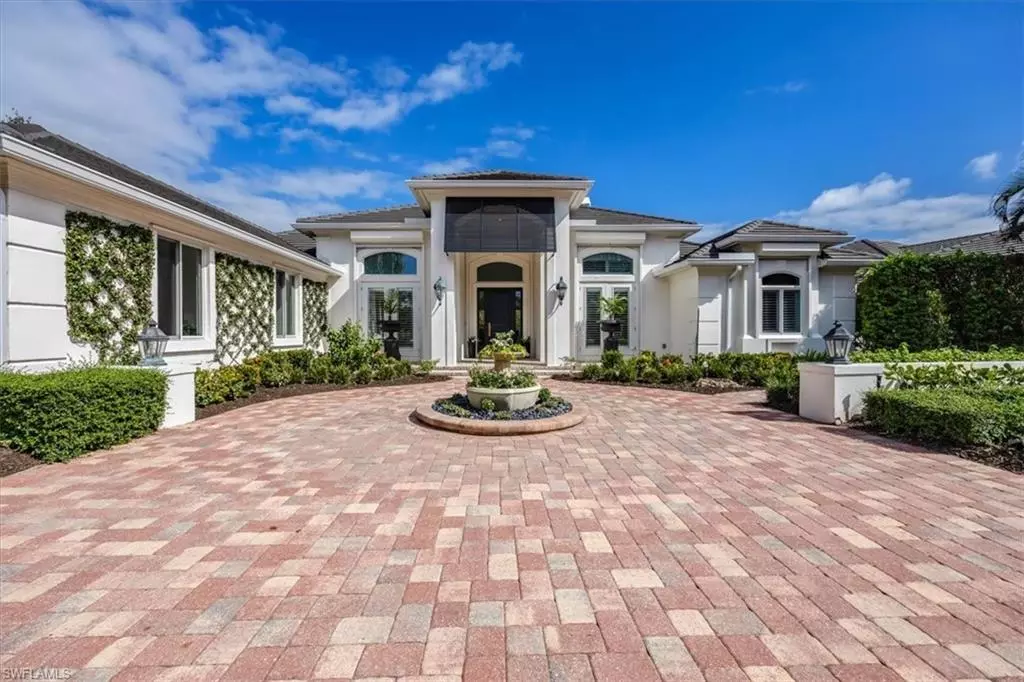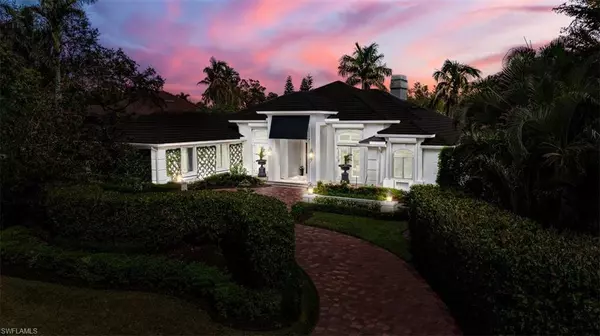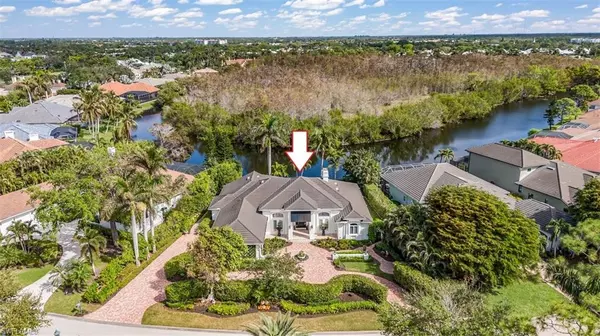3 Beds
4 Baths
3,851 SqFt
3 Beds
4 Baths
3,851 SqFt
Key Details
Property Type Single Family Home
Sub Type Single Family Residence
Listing Status Active
Purchase Type For Sale
Square Footage 3,851 sqft
Price per Sqft $882
Subdivision Audubon Country Club
MLS Listing ID 224085441
Bedrooms 3
Full Baths 4
HOA Y/N Yes
Originating Board Naples
Year Built 1995
Annual Tax Amount $11,591
Tax Year 2023
Lot Size 0.350 Acres
Acres 0.35
Property Description
Location
State FL
County Collier
Area Na11 - N/O Immokalee Rd W/O 75
Direction Enter Audubon at US41 guard gate, just north of Wiggins Pass Road in North Naples. Proceed on Audubon Blvd. and turn at 2nd left onto Burnaby Drive. House is on left side.
Rooms
Primary Bedroom Level Master BR Ground
Master Bedroom Master BR Ground
Dining Room Breakfast Bar, Eat-in Kitchen, Formal
Kitchen Kitchen Island, Pantry
Interior
Interior Features Split Bedrooms, Den - Study, Family Room, Florida Room, Guest Bath, Guest Room, Built-In Cabinets, Wired for Data, Closet Cabinets, Entrance Foyer, Pantry, Tray Ceiling(s), Vaulted Ceiling(s), Volume Ceiling, Walk-In Closet(s), Wet Bar
Heating Central Electric, Zoned, Fireplace(s)
Cooling Central Electric, Zoned
Flooring Tile, Wood
Fireplace Yes
Window Features Casement,Impact Resistant,Sliding,Impact Resistant Windows,Shutters Electric,Decorative Shutters,Window Coverings
Appliance Gas Cooktop, Dishwasher, Disposal, Double Oven, Dryer, Instant Hot Water, Microwave, Pot Filler, Refrigerator/Freezer, Self Cleaning Oven, Wall Oven, Washer, Wine Cooler
Laundry Washer/Dryer Hookup, Inside, Sink
Exterior
Exterior Feature Gas Grill, Outdoor Kitchen, Sprinkler Auto
Garage Spaces 2.0
Pool Community Lap Pool, In Ground, Concrete, Equipment Stays, Gas Heat, Pool Bath, Salt Water
Community Features Golf Non Equity, Bocce Court, Clubhouse, Pool, Fitness Center Attended, Golf, Hobby Room, Internet Access, Library, Pickleball, Private Membership, Putting Green, Restaurant, Sidewalks, Street Lights, Tennis Court(s), Gated, Golf Course, Tennis
Utilities Available Underground Utilities, Propane, Cable Available, Natural Gas Available
Waterfront Description Lake Front
View Y/N Yes
View Lake, Preserve
Roof Type Tile
Street Surface Paved
Porch Open Porch/Lanai, Screened Lanai/Porch, Patio
Garage Yes
Private Pool Yes
Building
Lot Description Across From Waterfront
Faces Enter Audubon at US41 guard gate, just north of Wiggins Pass Road in North Naples. Proceed on Audubon Blvd. and turn at 2nd left onto Burnaby Drive. House is on left side.
Story 1
Sewer Central
Water Central, Well
Level or Stories 1 Story/Ranch
Structure Type Concrete Block,Stucco
New Construction No
Schools
Elementary Schools Naples Park Elementary
Middle Schools North Naples Middle School
High Schools Gulf Coast High School
Others
HOA Fee Include Cable TV,Internet,Manager,Sewer,Street Lights,Street Maintenance,Trash,Water
Tax ID 22495035600
Ownership Single Family
Security Features Security System,Smoke Detector(s),Smoke Detectors
Acceptable Financing Buyer Finance/Cash
Listing Terms Buyer Finance/Cash
Find out why customers are choosing LPT Realty to meet their real estate needs







