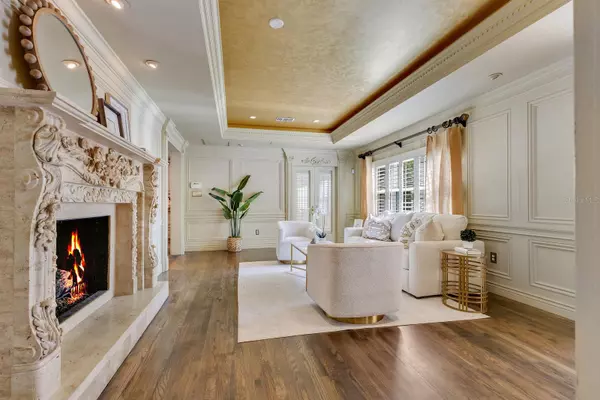3 Beds
2 Baths
2,276 SqFt
3 Beds
2 Baths
2,276 SqFt
OPEN HOUSE
Sun Jan 26, 12:00pm - 2:00pm
Key Details
Property Type Single Family Home
Sub Type Single Family Residence
Listing Status Active
Purchase Type For Sale
Square Footage 2,276 sqft
Price per Sqft $388
Subdivision Orwin Manor Stratford Sec
MLS Listing ID O6263255
Bedrooms 3
Full Baths 2
HOA Y/N No
Originating Board Stellar MLS
Year Built 1951
Annual Tax Amount $12,499
Lot Size 0.260 Acres
Acres 0.26
Property Description
The private master retreat is a sanctuary, featuring a sitting area, custom wood built-ins, extensive wood detailing, and walk-in closet. The spa-like master bath offers an over-sized jetted tub, a spacious shower, and dual vanities. The second bath is equally impressive, showcasing marble tile with a mosaic-tiled barrel ceiling, adding a touch of elegance and sophistication for your guests. It may also double as a pool bathroom.
Throughout the home, you'll find plantation shutters, stunning wood floors, designer light fixtures, and thoughtfully chosen color schemes.
A peaceful terrace overlooks the private fenced yard, which has been beautifully landscaped with upgraded features such as a pergola, privacy hedges, an entertaining porch with a fire pit.
This home has been meticulously maintained with several recent updates, including a new roof (2018), tankless water heater, two new AC units, new refrigerator and microwave, updated electrical and plumbing when kitchen and bathrooms were remodeled. The driveway has been re-graded and paved for added convenience, and the washer and dryer were replaced in 2018. With its traditionally beautiful design and prime location near downtown Winter Park, Orlando, Florida Hospital, shopping, and I-4, this home is ideal for those who appreciate fine craftsmanship and luxurious living. Close to Park Maitland and Lake Highland Schools. Don't miss the opportunity to show this one-of-a-kind gem to your most discerning buyers.
Location
State FL
County Orange
Community Orwin Manor Stratford Sec
Zoning R-1A/T
Interior
Interior Features Crown Molding, Kitchen/Family Room Combo, Solid Surface Counters, Solid Wood Cabinets, Split Bedroom, Stone Counters, Walk-In Closet(s)
Heating Central
Cooling Central Air, Mini-Split Unit(s)
Flooring Carpet, Ceramic Tile, Slate, Wood
Fireplaces Type Gas, Living Room
Fireplace true
Appliance Bar Fridge, Dishwasher, Disposal, Microwave, Range, Refrigerator, Wine Refrigerator
Laundry Inside
Exterior
Exterior Feature French Doors, Irrigation System, Lighting, Sidewalk
Parking Features None, Open
Fence Wood
Utilities Available Electricity Connected, Natural Gas Connected, Public, Sewer Connected, Street Lights, Water Connected
Roof Type Shingle
Porch Deck, Patio, Porch
Garage false
Private Pool No
Building
Lot Description Corner Lot, City Limits, Sidewalk, Paved
Entry Level One
Foundation Crawlspace
Lot Size Range 1/4 to less than 1/2
Sewer Public Sewer
Water Public
Architectural Style Traditional
Structure Type Block,Concrete,Stucco
New Construction false
Schools
Elementary Schools Princeton Elem
Middle Schools College Park Middle
High Schools Edgewater High
Others
Senior Community No
Ownership Fee Simple
Acceptable Financing Cash, Conventional
Listing Terms Cash, Conventional
Special Listing Condition None

Find out why customers are choosing LPT Realty to meet their real estate needs







