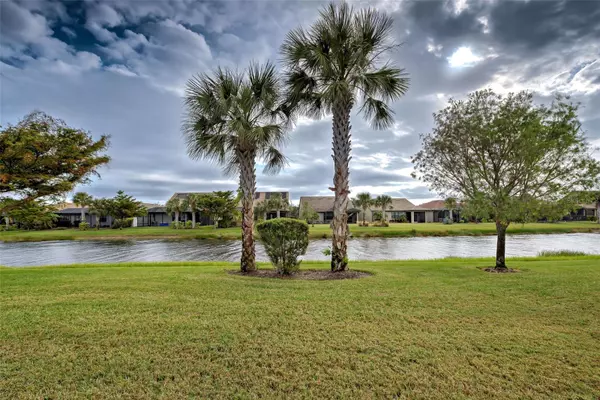3 Beds
2 Baths
2,007 SqFt
3 Beds
2 Baths
2,007 SqFt
OPEN HOUSE
Sun Jan 26, 1:00pm - 4:00pm
Key Details
Property Type Single Family Home
Sub Type Single Family Residence
Listing Status Active
Purchase Type For Sale
Square Footage 2,007 sqft
Price per Sqft $311
Subdivision Islandwalk At The West Village
MLS Listing ID N6135855
Bedrooms 3
Full Baths 2
HOA Fees $1,104/qua
HOA Y/N Yes
Originating Board Stellar MLS
Year Built 2015
Annual Tax Amount $8,361
Lot Size 7,840 Sqft
Acres 0.18
Property Description
The heart of the home is the modern kitchen, complete with elegant white cabinets, a stylish backsplash, a large island, and a walk-in pantry. Casual meals can be enjoyed at the island, while the dining room, overlooking the lanai and water, sets the stage for more formal gatherings. The expansive owner's suite offers a peaceful retreat with a luxurious ensuite featuring a frameless glass shower and a dedicated vanity area. Two additional bedrooms share a second upgraded bathroom with a glass-enclosed shower, offering comfort and privacy for family or guests.
Step outside to the screened lanai, where you can unwind in your private hot tub while taking in the tranquil water views. The laundry room provides extra convenience with ample storage, a wash sink, and space for an additional refrigerator.
IslandWalk offers unparalleled resort-style living with 3 community swimming pools, 8 clay tennis courts, 12 pickleball courts, and 6 bocce courts. Additional amenities include 2 dog parks, 2 fire pits, art rooms, commercial-grade community kitchens, and a charming gazebo. The community is interwoven with picturesque freshwater canals, arched bridges, and walking paths reminiscent of Venice, Italy. These canals attract a delightful array of wildlife, including birds, turtles, and even the occasional alligator, offering residents a true connection to nature.
With a staffed guardhouse providing added security and some of the most scenic walkways in the area, this home delivers both luxury and peace of mind. Don't miss the chance to experience this extraordinary lifestyle—schedule your tour today! Check out the Mattaport tour to get the 3-D tour.
Location
State FL
County Sarasota
Community Islandwalk At The West Village
Zoning V
Rooms
Other Rooms Den/Library/Office, Great Room
Interior
Interior Features Ceiling Fans(s), High Ceilings, In Wall Pest System, Open Floorplan, Pest Guard System, Primary Bedroom Main Floor, Solid Surface Counters, Split Bedroom, Thermostat, Walk-In Closet(s), Window Treatments
Heating Electric
Cooling Central Air
Flooring Tile
Furnishings Negotiable
Fireplace false
Appliance Dishwasher, Disposal, Dryer, Electric Water Heater, Exhaust Fan, Microwave, Range, Range Hood, Refrigerator, Washer
Laundry Electric Dryer Hookup, Inside, Laundry Room
Exterior
Exterior Feature Hurricane Shutters, Irrigation System, Lighting, Sidewalk, Sliding Doors
Garage Spaces 2.0
Community Features Clubhouse, Deed Restrictions, Dog Park, Fitness Center, Gated Community - Guard, Irrigation-Reclaimed Water, Playground, Pool, Sidewalks, Tennis Courts
Utilities Available Cable Connected, Electricity Connected, Public, Sewer Connected, Sprinkler Recycled, Street Lights, Water Connected
Amenities Available Clubhouse, Fence Restrictions, Fitness Center, Gated, Pickleball Court(s), Playground, Pool, Spa/Hot Tub, Tennis Court(s)
Waterfront Description Lake,Pond
View Y/N Yes
Water Access Yes
Water Access Desc Lake,Pond
View Water
Roof Type Tile
Porch Covered, Enclosed, Screened
Attached Garage true
Garage true
Private Pool No
Building
Lot Description Cul-De-Sac, Landscaped, Level, Sidewalk, Street Dead-End
Story 1
Entry Level One
Foundation Slab
Lot Size Range 0 to less than 1/4
Builder Name Pulte
Sewer Public Sewer
Water Canal/Lake For Irrigation, Public
Architectural Style Contemporary
Structure Type Block,Concrete
New Construction false
Others
Pets Allowed Yes
HOA Fee Include Guard - 24 Hour,Cable TV,Internet,Maintenance Grounds,Management,Recreational Facilities
Senior Community No
Ownership Fee Simple
Monthly Total Fees $368
Acceptable Financing Cash, Conventional, FHA, USDA Loan, VA Loan
Membership Fee Required Required
Listing Terms Cash, Conventional, FHA, USDA Loan, VA Loan
Num of Pet 5
Special Listing Condition None

Find out why customers are choosing LPT Realty to meet their real estate needs







