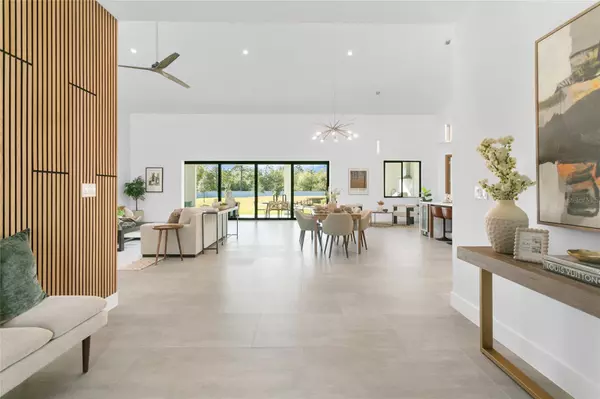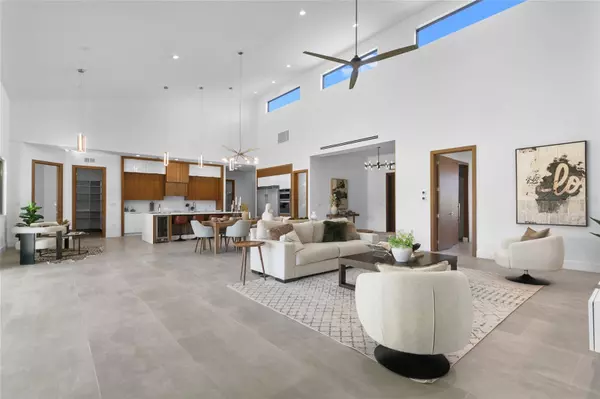5 Beds
4 Baths
4,255 SqFt
5 Beds
4 Baths
4,255 SqFt
OPEN HOUSE
Sat Feb 01, 12:00pm - 4:00pm
Sun Feb 02, 12:00pm - 4:00pm
Key Details
Property Type Single Family Home
Sub Type Single Family Residence
Listing Status Active
Purchase Type For Sale
Square Footage 4,255 sqft
Price per Sqft $417
Subdivision Cape Orlando Estates
MLS Listing ID S5116928
Bedrooms 5
Full Baths 3
Half Baths 1
HOA Y/N No
Originating Board Stellar MLS
Year Built 2024
Annual Tax Amount $1,484
Lot Size 1.310 Acres
Acres 1.31
Property Description
This residence is an entertainer's dream, offering vast indoor and outdoor spaces perfect for hosting gatherings, gardening, or simply unwinding in privacy. The primary suite is a serene escape, boasting an oversized walk-in closet, a garden tub, and two separate rain showers for an indulgent bathing experience. Additionally, a guest suite, a complete bonus room ideal for a home office, and seamless transitions between living spaces add functionality and style.
Florida living is made truly exceptional here, with a lanai featuring a fully-equipped outdoor kitchen, complete with an ice machine, BBQ grill, wine fridge, and expansive backyard views. Other highlights of the property include a three-car oversized garage, smart home features, and meticulous high-end finishes throughout.
Every detail has been thoughtfully selected, from the 24x48 porcelain tile flooring and energy-efficient windows to the comprehensive insulation and hybrid water heater for ultimate comfort and sustainability. The Daikin VRF HVAC system allows for independent temperature control in each room, with a specialized "party zone" for gatherings. Stainless steel appliances, a water softener, an in-ground sprinkler system, and garage epoxy flooring complete the upscale appeal. Each bathroom includes luxurious touches such as body massage and rain shower heads.
At the heart of the home, a gorgeous kitchen awaits, featuring marble countertops, custom solid wood cabinets, and an expansive 9.6x6 walk-in pantry. A breakfast nook provides a cozy corner for morning meals, enhancing this culinary space.
Call today to schedule an appointment and experience firsthand the ultimate blend of relaxation, sophistication, and modern living. This dream home could be yours!
Location
State FL
County Orange
Community Cape Orlando Estates
Zoning A-2
Interior
Interior Features Ceiling Fans(s), Eat-in Kitchen, High Ceilings, Kitchen/Family Room Combo, Living Room/Dining Room Combo, Open Floorplan, Primary Bedroom Main Floor, Stone Counters, Thermostat, Walk-In Closet(s)
Heating Central
Cooling Central Air
Flooring Ceramic Tile, Tile
Furnishings Unfurnished
Fireplace false
Appliance Built-In Oven, Dishwasher, Disposal, Dryer, Freezer, Ice Maker, Microwave, Range, Refrigerator, Washer, Water Softener
Laundry Laundry Room
Exterior
Exterior Feature Garden, Lighting, Outdoor Grill, Outdoor Kitchen, Rain Gutters, Sprinkler Metered
Garage Spaces 3.0
Fence Fenced, Vinyl
Utilities Available Cable Available, Public
Roof Type Shingle
Attached Garage true
Garage true
Private Pool No
Building
Story 1
Entry Level One
Foundation Slab
Lot Size Range 1 to less than 2
Sewer Septic Tank
Water Well
Structure Type Block
New Construction true
Others
Senior Community No
Ownership Fee Simple
Acceptable Financing Cash, Conventional, FHA, Other
Listing Terms Cash, Conventional, FHA, Other
Special Listing Condition None

Find out why customers are choosing LPT Realty to meet their real estate needs







