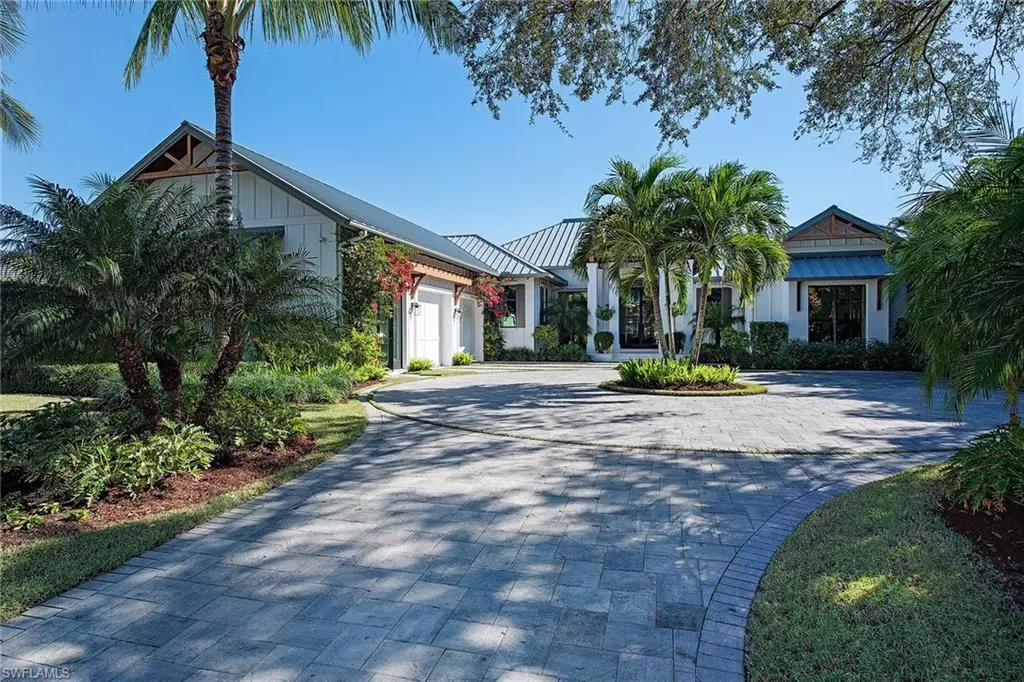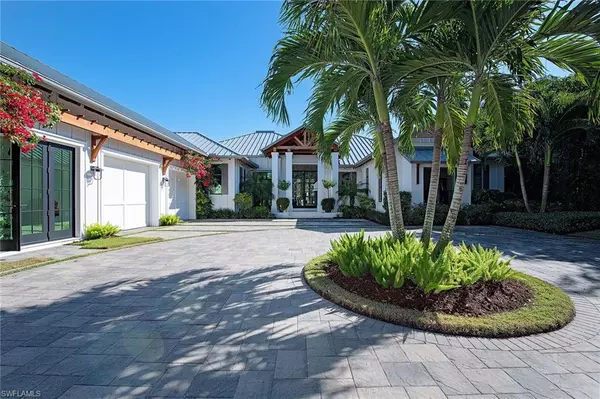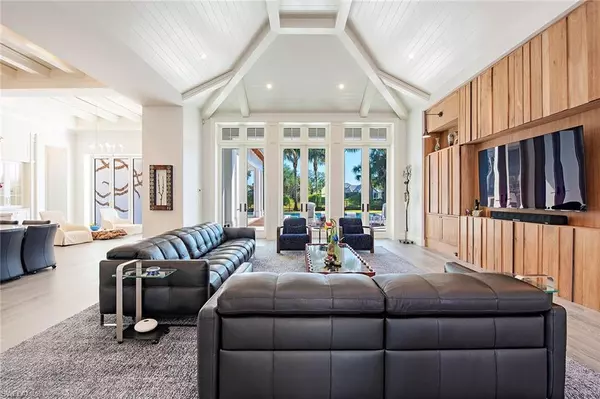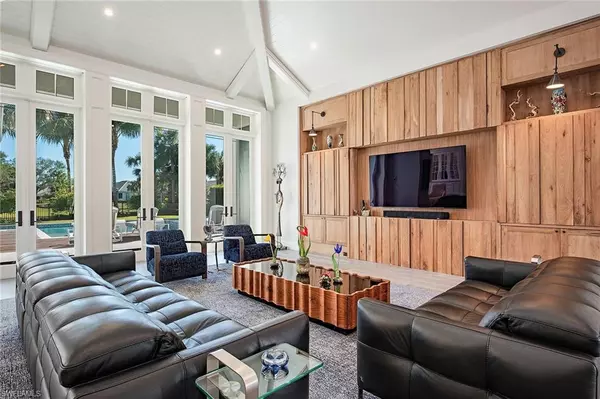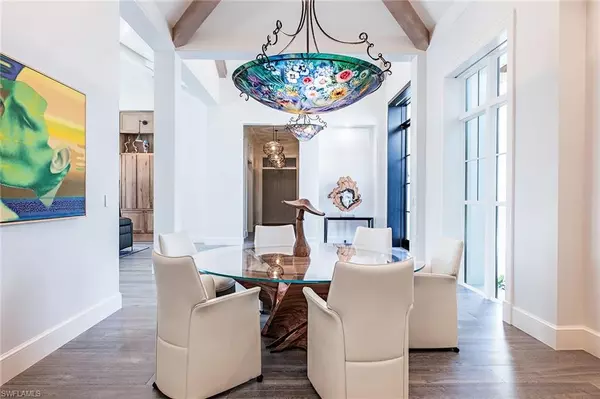4 Beds
6 Baths
6,112 SqFt
4 Beds
6 Baths
6,112 SqFt
Key Details
Property Type Single Family Home
Sub Type Single Family Residence
Listing Status Active
Purchase Type For Sale
Square Footage 6,112 sqft
Price per Sqft $1,922
Subdivision Barrington At Pelican Bay
MLS Listing ID 224100718
Bedrooms 4
Full Baths 4
Half Baths 2
HOA Y/N Yes
Originating Board Naples
Year Built 2021
Annual Tax Amount $78,884
Tax Year 2024
Lot Size 0.640 Acres
Acres 0.64
Property Description
Location
State FL
County Collier
Area Na04 - Pelican Bay Area
Rooms
Dining Room Dining - Family, Eat-in Kitchen, Formal
Kitchen Kitchen Island, Walk-In Pantry
Interior
Interior Features Split Bedrooms, Great Room, Den - Study, Family Room, Guest Bath, Guest Room, Home Office, Bar, Built-In Cabinets, Wired for Data, Cathedral Ceiling(s), Custom Mirrors, Entrance Foyer, Pantry, Wired for Sound, Vaulted Ceiling(s), Volume Ceiling, Walk-In Closet(s), Wet Bar
Heating Central Electric, Propane
Cooling Central Electric, Humidity Control, Zoned
Flooring Marble, Wood
Fireplaces Type Outside
Fireplace Yes
Window Features Impact Resistant,Picture,Impact Resistant Windows,Shutters Electric,Window Coverings
Appliance Gas Cooktop, Dishwasher, Disposal, Double Oven, Dryer, Freezer, Microwave, Range, Refrigerator/Icemaker, Self Cleaning Oven, Tankless Water Heater, Wall Oven, Washer, Wine Cooler
Laundry Inside
Exterior
Exterior Feature Gas Grill, Outdoor Grill, Outdoor Kitchen, Outdoor Shower, Sprinkler Auto
Garage Spaces 2.0
Fence Fenced
Pool In Ground, Concrete, Custom Upgrades, Gas Heat, Salt Water
Community Features Golf Non Equity, Beach Access, Beach Club Included, Bike And Jog Path, Business Center, Clubhouse, Park, Community Room, Fitness Center, Fitness Center Attended, Full Service Spa, Golf, Internet Access, Private Beach Pavilion, Private Membership, Restaurant, Sidewalks, Tennis Court(s), Golf Course, Non-Gated
Utilities Available Underground Utilities, Propane, Cable Available, Natural Gas Available
Waterfront Description Lake Front
View Y/N No
View Lake
Roof Type Tile
Street Surface Paved
Porch Open Porch/Lanai, Screened Lanai/Porch
Garage Yes
Private Pool Yes
Building
Story 1
Sewer Central
Water Central
Level or Stories 1 Story/Ranch
Structure Type Concrete Block,Stone,Stucco
New Construction No
Others
HOA Fee Include Cable TV,Internet,Rec Facilities,Reserve,Street Lights,Street Maintenance
Tax ID 66674601808
Ownership Single Family
Security Features Security System,Smoke Detector(s),Smoke Detectors
Acceptable Financing Buyer Finance/Cash
Listing Terms Buyer Finance/Cash
Find out why customers are choosing LPT Realty to meet their real estate needs


