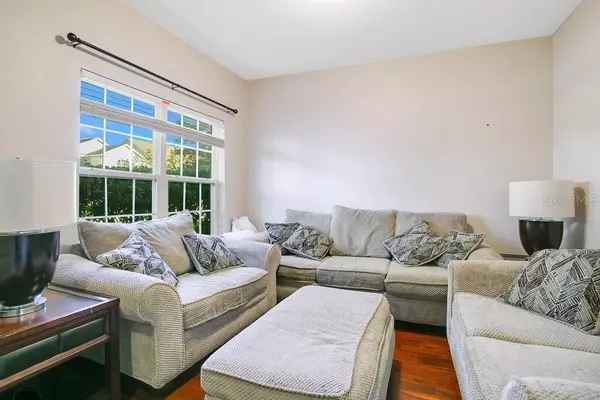4 Beds
3 Baths
2,566 SqFt
4 Beds
3 Baths
2,566 SqFt
Key Details
Property Type Single Family Home
Sub Type Single Family Residence
Listing Status Active
Purchase Type For Sale
Square Footage 2,566 sqft
Price per Sqft $198
Subdivision Waterford Crk
MLS Listing ID O6262754
Bedrooms 4
Full Baths 2
Half Baths 1
HOA Fees $160/qua
HOA Y/N Yes
Originating Board Stellar MLS
Year Built 2014
Annual Tax Amount $6,557
Lot Size 5,227 Sqft
Acres 0.12
Property Description
The gourmet kitchen is a standout, featuring sleek stainless steel appliances, stunning granite countertops, a spacious walk-in pantry, and 42-inch cabinetry that offers ample storage. A generously sized island serves as a centerpiece, providing both additional seating and convenient space for bar stools. The kitchen also includes a designated dining area for family meals. Convenience is key with a half-bath downstairs, and the main floor is completely free of carpet, offering easy maintenance and a modern aesthetic. Two large storage closets, along with a hidden, private nook perfect for a study or additional storage, complete the lower level. Upstairs, you'll find a spacious loft area with engineered hardwood floors and an abundance of natural light pouring through the windows, creating a bright and airy atmosphere. The thoughtfully designed triple-split floor plan offers maximum privacy for each of the bedrooms. The luxurious primary suite features dual vanities, a separate toilet area, and a large walk-in closet, providing a true retreat. Three additional bedrooms are also located upstairs, two of which offer walk-in closets, and share a well-appointed secondary bathroom with dual sinks and a tub/shower combo.
Step outside into your private backyard oasis, where you'll find a fully fenced space with vinyl for added privacy and a tranquil pasture view—no rear neighbors! The expansive covered patio, with extended pavers, spans approximately 40x15 feet, offering plenty of room for outdoor entertaining, dining, or relaxation. An above-ground pool is being removed by the seller. Though nestled in a quiet, private neighborhood, this home is ideally located less than 10 minutes from extensive shopping, dining, medical facilities, and entertainment at Waterford Lakes Town Center. You have super easy access to the 408 interchange; you're also just a short drive from downtown Orlando or the beautiful beaches to the east from Colonial Drive. Whether you're looking to relax at home or explore the area, everything you need is just minutes away.Don't miss the opportunity to make this exceptional home yours—call today to schedule your private showing or click on the Matterport 3D Walkthrough now through the link!
Location
State FL
County Orange
Community Waterford Crk
Zoning R-1
Interior
Interior Features Ceiling Fans(s), Living Room/Dining Room Combo, Open Floorplan, PrimaryBedroom Upstairs, Solid Surface Counters, Walk-In Closet(s)
Heating Central, Electric
Cooling Central Air
Flooring Carpet, Hardwood, Tile
Fireplace false
Appliance Disposal, Electric Water Heater, Microwave, Range, Refrigerator
Laundry Electric Dryer Hookup, Laundry Room, Upper Level
Exterior
Exterior Feature Irrigation System, Lighting, Rain Gutters, Sidewalk
Garage Spaces 2.0
Community Features Playground, Sidewalks
Utilities Available BB/HS Internet Available, Cable Available, Electricity Connected, Public, Sewer Connected, Underground Utilities, Water Connected
Roof Type Shingle
Attached Garage true
Garage true
Private Pool No
Building
Story 2
Entry Level Two
Foundation Slab
Lot Size Range 0 to less than 1/4
Sewer Public Sewer
Water Public
Architectural Style Traditional
Structure Type Block,Stucco
New Construction false
Schools
Elementary Schools Castle Creek Elem
Middle Schools Discovery Middle
High Schools East River High
Others
Pets Allowed Yes
Senior Community No
Ownership Fee Simple
Monthly Total Fees $53
Acceptable Financing Cash, Conventional, FHA, VA Loan
Membership Fee Required Required
Listing Terms Cash, Conventional, FHA, VA Loan
Special Listing Condition None

Find out why customers are choosing LPT Realty to meet their real estate needs







