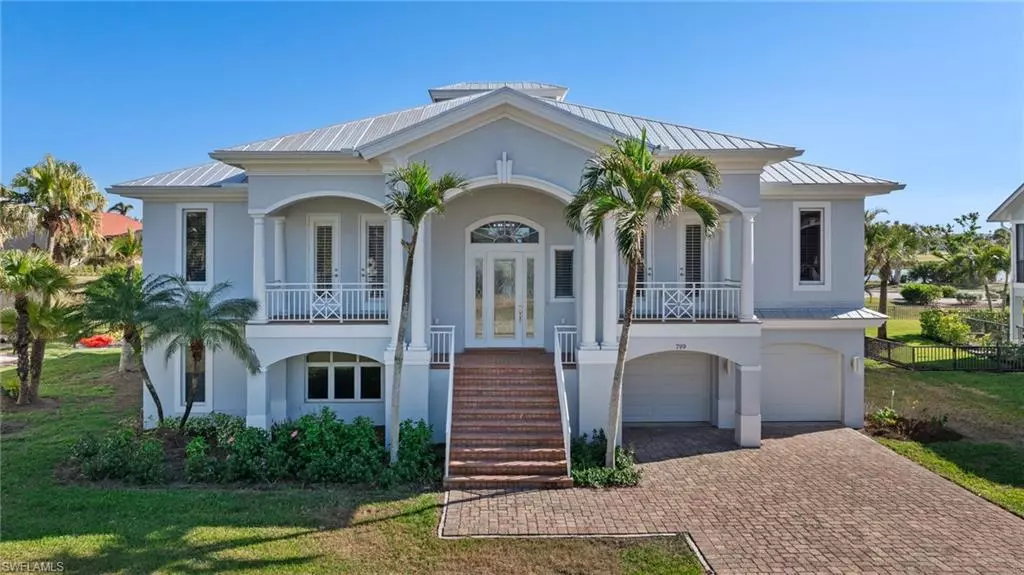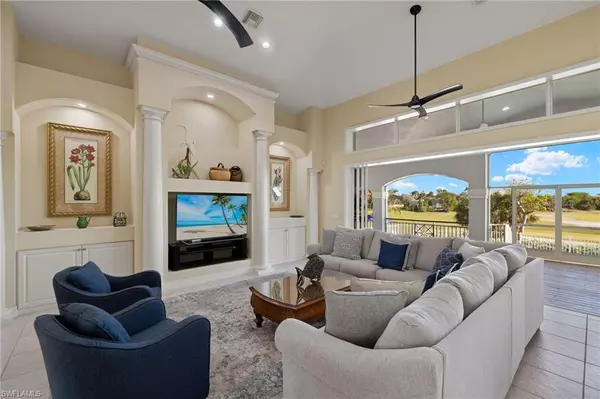3 Beds
3 Baths
2,368 SqFt
3 Beds
3 Baths
2,368 SqFt
Key Details
Property Type Single Family Home
Sub Type Single Family Residence
Listing Status Active
Purchase Type For Sale
Square Footage 2,368 sqft
Price per Sqft $696
Subdivision Beachview Country Club Estates
MLS Listing ID 224087332
Bedrooms 3
Full Baths 3
Originating Board Florida Gulf Coast
Year Built 2002
Annual Tax Amount $13,538
Tax Year 2024
Lot Size 0.355 Acres
Acres 0.355
Property Description
The split floor plan ensures privacy, featuring a guest suite with its own porch access on one side of the home. The luxurious primary suite occupies the opposite side, complete with sliders opening onto the porch for a seamless indoor-outdoor living experience. A dedicated home office provides a quiet retreat for remote work or creative pursuits. Additional features include a large two-car garage, ample bonus space, and a shuffleboard court for entertaining and fun. This home is perfect for hosting gatherings or simply enjoying the tranquility of its picturesque setting.
Location
State FL
County Lee
Area Si01 - Sanibel Island
Rooms
Dining Room Eat-in Kitchen
Kitchen Walk-In Pantry
Interior
Interior Features Split Bedrooms, Den - Study, Guest Bath, Guest Room, Home Office, Built-In Cabinets, Wired for Data, Entrance Foyer, Pantry, Volume Ceiling, Walk-In Closet(s)
Heating Central Electric
Cooling Ceiling Fan(s), Central Electric
Flooring Tile, Vinyl
Window Features Casement,Sliding,Shutters,Shutters - Manual
Appliance Dishwasher, Disposal, Dryer, Microwave, Range, Refrigerator, Washer
Laundry Inside, Sink
Exterior
Exterior Feature Sprinkler Auto
Garage Spaces 2.0
Fence Fenced
Pool In Ground, Equipment Stays, Electric Heat
Community Features Golf Non Equity, Golf Public, Beach Access, Golf, Putting Green, Tennis Court(s), Golf Course, Non-Gated, Tennis
Utilities Available Cable Available
Waterfront Description Pond
View Y/N Yes
View Golf Course, Pond
Roof Type Metal
Street Surface Paved
Porch Open Porch/Lanai, Screened Lanai/Porch, Patio
Garage Yes
Private Pool Yes
Building
Lot Description Cul-De-Sac, Regular
Story 1
Sewer Central
Water Central
Level or Stories 1 Story/Ranch, Split level
Structure Type Elevated,Piling,Stucco
New Construction No
Others
HOA Fee Include None
Tax ID 30-46-23-T1-0330F.0400
Ownership Single Family
Security Features Smoke Detector(s),Smoke Detectors
Acceptable Financing Buyer Finance/Cash
Listing Terms Buyer Finance/Cash
Find out why customers are choosing LPT Realty to meet their real estate needs







