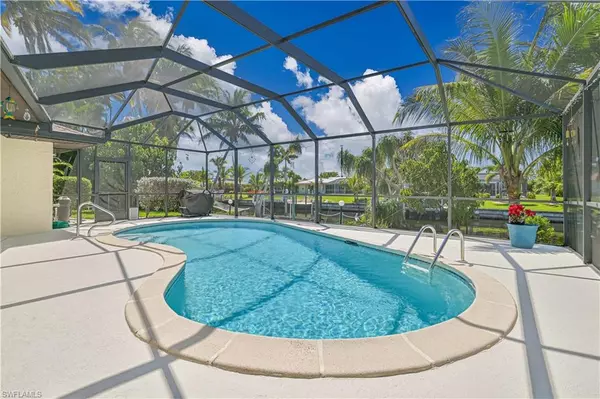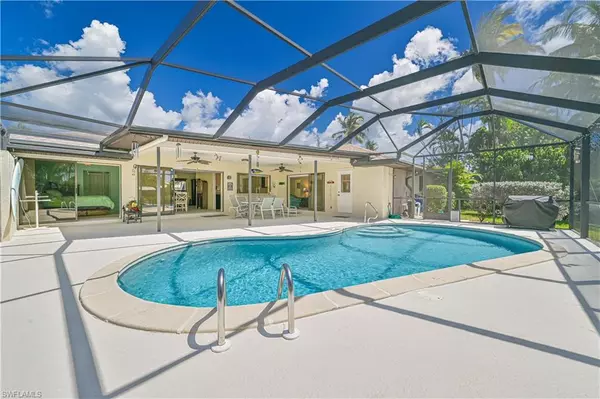3 Beds
2 Baths
1,852 SqFt
3 Beds
2 Baths
1,852 SqFt
Key Details
Property Type Single Family Home
Sub Type Single Family Residence
Listing Status Active
Purchase Type For Sale
Square Footage 1,852 sqft
Price per Sqft $413
Subdivision Cape Coral
MLS Listing ID 224101728
Style Traditional
Bedrooms 3
Full Baths 2
Originating Board Florida Gulf Coast
Year Built 1987
Annual Tax Amount $4,026
Tax Year 2023
Lot Size 10,018 Sqft
Acres 0.23
Property Description
Location
State FL
County Lee
Area Cc12 - Cape Coral Unit 7-15
Zoning R1-W
Rooms
Dining Room Formal
Interior
Interior Features Split Bedrooms, Family Room, Florida Room, Guest Bath, Workshop, Built-In Cabinets, Pantry
Heating Central Electric
Cooling Ceiling Fan(s), Central Electric, Zoned
Flooring Tile
Window Features Sliding,Window Coverings
Appliance Dishwasher, Disposal, Microwave, Range, Refrigerator/Icemaker, Self Cleaning Oven, Water Treatment Owned
Laundry Washer/Dryer Hookup, Inside, Sink
Exterior
Exterior Feature Dock, Boat Lift, Captain's Walk, Dock Included, Elec Avail at dock, Water Avail at Dock, Wooden Dock, Outdoor Shower, Storage
Garage Spaces 2.0
Fence Fenced
Pool In Ground, Concrete, Equipment Stays, Screen Enclosure
Community Features BBQ - Picnic, Bike Storage, Extra Storage, Guest Room, Internet Access, Playground, Street Lights, Vehicle Wash Area, Water Skiing, Boating, Non-Gated
Utilities Available Underground Utilities, Cable Not Available
Waterfront Description Canal Front,Navigable Water,Seawall
View Y/N No
View Canal, Water
Roof Type Shingle
Handicap Access Wheel Chair Access
Porch Screened Lanai/Porch, Patio
Garage Yes
Private Pool Yes
Building
Lot Description Regular
Sewer Assessment Paid, Central
Water Assessment Paid, Filter
Architectural Style Traditional
Structure Type Concrete Block,Brick
New Construction No
Others
HOA Fee Include Street Lights,Trash
Tax ID 07-45-24-C1-00294.0420
Ownership Single Family
Security Features Smoke Detector(s),Smoke Detectors
Acceptable Financing Cash
Listing Terms Cash
Find out why customers are choosing LPT Realty to meet their real estate needs







