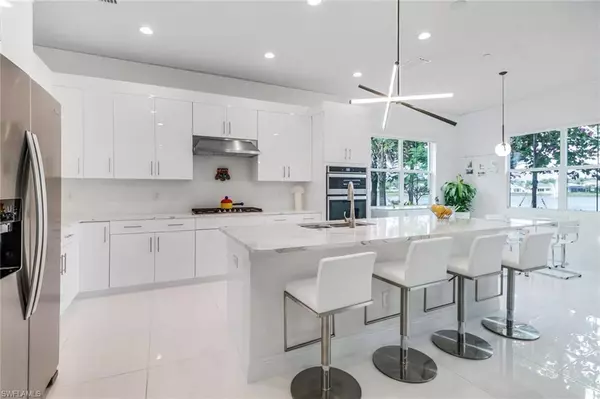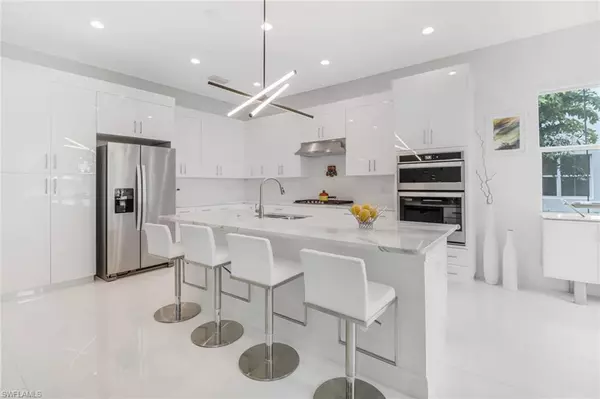2 Beds
2 Baths
1,944 SqFt
2 Beds
2 Baths
1,944 SqFt
Key Details
Property Type Condo
Sub Type Low Rise (1-3)
Listing Status Active
Purchase Type For Sale
Square Footage 1,944 sqft
Price per Sqft $308
Subdivision Azure At Hacienda Lakes
MLS Listing ID 224102252
Style Traditional
Bedrooms 2
Full Baths 2
Condo Fees $1,349/qua
HOA Y/N Yes
Originating Board Naples
Year Built 2019
Annual Tax Amount $4,198
Tax Year 2023
Property Description
Location
State FL
County Collier
Area Na37 - East Collier S/O 75 E/O 9
Rooms
Dining Room Breakfast Bar, Eat-in Kitchen
Kitchen Kitchen Island, Pantry
Interior
Interior Features Split Bedrooms, Great Room, Den - Study, Guest Bath, Guest Room, Home Office, Built-In Cabinets, Wired for Data, Entrance Foyer, Pantry, Tray Ceiling(s), Walk-In Closet(s)
Heating Central Electric
Cooling Ceiling Fan(s), Central Electric
Flooring Carpet, Tile
Window Features Impact Resistant,Single Hung,Impact Resistant Windows
Appliance Gas Cooktop, Dishwasher, Disposal, Dryer, Microwave, Refrigerator/Freezer, Washer
Laundry Inside
Exterior
Exterior Feature None
Garage Spaces 2.0
Community Features Pool, Community Room, Community Spa/Hot tub, Fitness Center, Library, Pickleball, Sidewalks, Street Lights, Tennis Court(s), Gated
Utilities Available Natural Gas Connected, Cable Available
Waterfront Description Lake Front
View Y/N No
View Lake, Water Feature
Roof Type Tile
Porch Screened Lanai/Porch
Garage Yes
Private Pool No
Building
Lot Description Regular
Sewer Central
Water Central
Architectural Style Traditional
Structure Type Concrete Block,Stucco
New Construction No
Others
HOA Fee Include Insurance,Maintenance Grounds,Pest Control Exterior,Rec Facilities,Reserve,Security,Water
Tax ID 26141000024
Ownership Condo
Security Features Security System,Smoke Detector(s),Smoke Detectors
Acceptable Financing Buyer Finance/Cash
Listing Terms Buyer Finance/Cash
Find out why customers are choosing LPT Realty to meet their real estate needs







