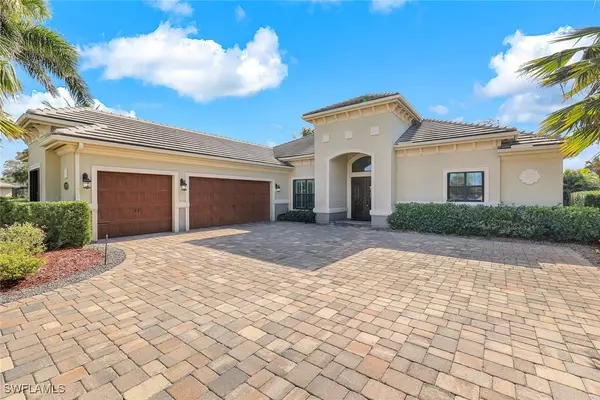3 Beds
3 Baths
3,130 SqFt
3 Beds
3 Baths
3,130 SqFt
Key Details
Property Type Single Family Home
Sub Type Single Family Residence
Listing Status Active
Purchase Type For Sale
Square Footage 3,130 sqft
Price per Sqft $458
Subdivision Wildcat Run
MLS Listing ID 224099217
Style Ranch,One Story,Traditional
Bedrooms 3
Full Baths 3
Construction Status Resale
HOA Fees $3,657/ann
HOA Y/N Yes
Year Built 2014
Annual Tax Amount $10,400
Tax Year 2023
Lot Size 0.530 Acres
Acres 0.53
Lot Dimensions Appraiser
Property Description
Nestled in the prestigious Wildcat Run community in Estero, FL, this 3-bedroom, 3-bath home plus den offers a harmonious blend of style, comfort, and functionality. Set on an oversized corner lot, the lush landscaping and inviting curb appeal set the tone for what lies within.
Step inside to discover an open, airy layout that seamlessly connects the living spaces. The recently updated kitchen shines with elegant quartz countertops, modern appliances, and ample storage—a chef's dream. Adjacent to the kitchen, the family room beckons you to cozy up by the fireplace, creating the perfect setting for gatherings or relaxing evenings. While the master suite serves as your private retreat, complete with a spa-inspired en-suite featuring a luxurious soaking tub, dual vanities, and a walk-in shower. Two additional bedrooms, each accompanied by well-appointed bathrooms, provide plenty of space for family or guests.
Outdoors, the possibilities are endless. The oversized lot includes an enclosed pool and spa, now enhanced with solar panels to keep your water warm and inviting year-round. A separate wall-mounted A/C unit in the single garage adds versatility, making it an ideal space for hobbies or a workshop. Hurricane protection is well-covered with roll-down shutters and accordion shutters, giving you peace of mind during storm season.
Living in Wildcat Run means embracing an enviable lifestyle. This gated community features an Arnold Palmer-designed championship golf course, tennis courts, a state-of-the-art fitness center, and a clubhouse with exceptional dining options. Located just minutes from Estero's premier shopping, dining, and entertainment, this home offers convenience and luxury in equal measure.
This isn't just a house; it's the dream you've been waiting for.
Location
State FL
County Lee
Community Wildcat Run
Area Es03 - Estero
Rooms
Bedroom Description 3.0
Interior
Interior Features Attic, Breakfast Bar, Bedroom on Main Level, Bathtub, Separate/ Formal Dining Room, Dual Sinks, Eat-in Kitchen, Fireplace, Kitchen Island, Main Level Primary, Pantry, Pull Down Attic Stairs, Separate Shower, Walk- In Pantry, Walk- In Closet(s), High Speed Internet, Home Office, Split Bedrooms
Heating Central, Electric
Cooling Central Air, Ceiling Fan(s), Electric
Flooring Carpet, Tile, Wood
Furnishings Furnished
Fireplace Yes
Window Features Single Hung,Sliding,Impact Glass,Window Coverings
Appliance Dishwasher, Electric Cooktop, Disposal, Ice Maker, Microwave, Refrigerator, RefrigeratorWithIce Maker
Laundry Inside, Laundry Tub
Exterior
Exterior Feature Security/ High Impact Doors, Sprinkler/ Irrigation, Outdoor Grill, Shutters Electric, Shutters Manual, Gas Grill
Parking Features Attached, Driveway, Garage, Paved, Garage Door Opener
Garage Spaces 3.0
Garage Description 3.0
Pool Concrete, Electric Heat, Heated, In Ground, Screen Enclosure, Solar Heat
Community Features Golf, Gated, Tennis Court(s)
Utilities Available Cable Available, High Speed Internet Available
Amenities Available Bocce Court, Clubhouse, Fitness Center, Golf Course, Pickleball, Private Membership, Putting Green(s), Restaurant, Tennis Court(s)
Waterfront Description None
View Y/N Yes
Water Access Desc Public,Well
View Golf Course, Landscaped
Roof Type Tile
Porch Lanai, Porch, Screened
Garage Yes
Private Pool Yes
Building
Lot Description Corner Lot, On Golf Course, Oversized Lot, Sprinklers Automatic
Faces Northeast
Story 1
Sewer Public Sewer
Water Public, Well
Architectural Style Ranch, One Story, Traditional
Structure Type Block,Concrete,Stucco
Construction Status Resale
Others
Pets Allowed Call, Conditional
HOA Fee Include Association Management,Cable TV,Internet,Legal/Accounting,Reserve Fund,Road Maintenance,Security
Senior Community No
Tax ID 30-46-26-E4-01000.0910
Ownership Single Family
Security Features Security Gate,Gated with Guard,Gated Community,Security System,Smoke Detector(s)
Acceptable Financing All Financing Considered, Cash
Listing Terms All Financing Considered, Cash
Pets Allowed Call, Conditional
Find out why customers are choosing LPT Realty to meet their real estate needs







