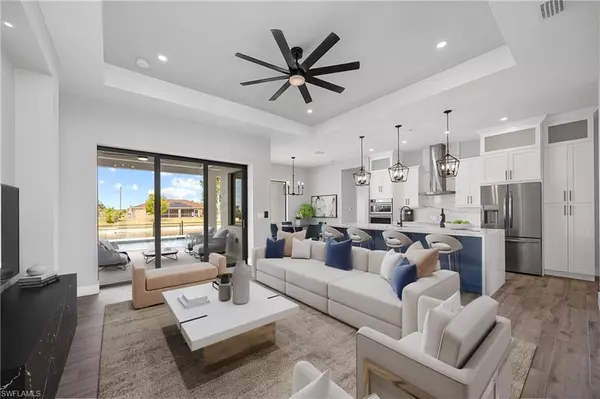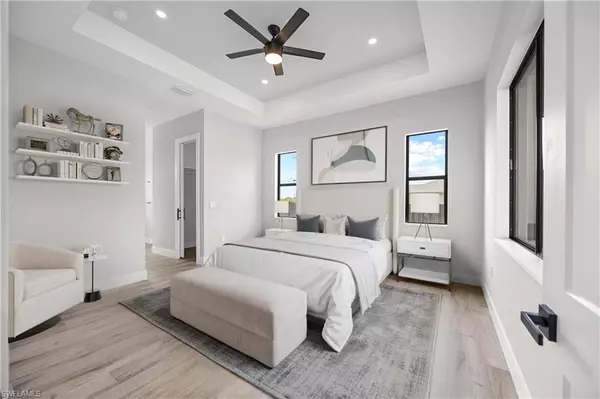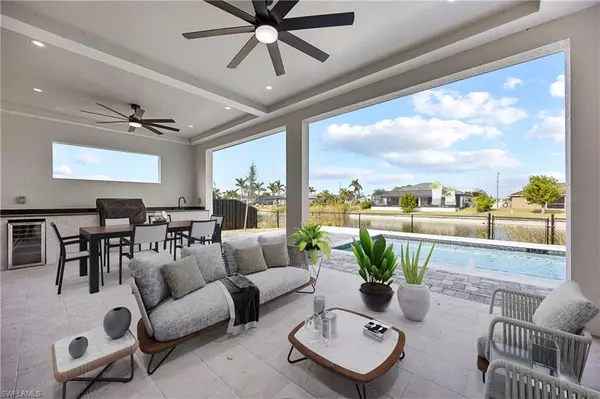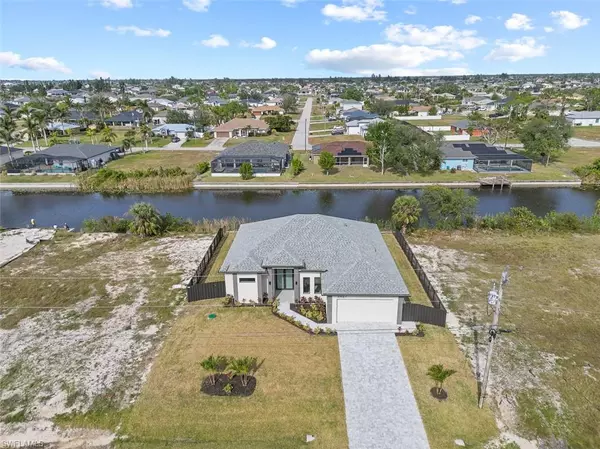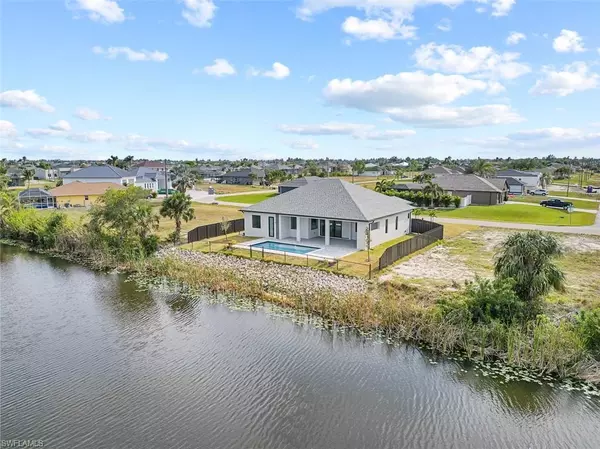4 Beds
3 Baths
1,735 SqFt
4 Beds
3 Baths
1,735 SqFt
Key Details
Property Type Single Family Home
Sub Type Single Family Residence
Listing Status Active
Purchase Type For Sale
Square Footage 1,735 sqft
Price per Sqft $322
Subdivision Cape Coral
MLS Listing ID 224101300
Bedrooms 4
Full Baths 3
Originating Board Naples
Year Built 2024
Annual Tax Amount $946
Tax Year 2023
Lot Size 10,018 Sqft
Acres 0.23
Property Description
The master suite is a private retreat, complete with a walk-in closet and a spa-inspired bath featuring dual sinks and a walk-in shower. Impact-resistant windows and doors offer safety and peace of mind, while a host of premium appliances, including an electric cooktop, wall oven, and refrigerator/freezer, make daily living effortless. Outdoors, this home truly shines with its private below-ground pool, outdoor kitchen, built-in grill, and shower, perfect for entertaining or relaxing with canal views as your backdrop.
Additional highlights include an attached 2-car garage, a fully fenced yard with automated sprinklers, and a laundry room equipped with washer/dryer hookups and a laundry tub. Located in a peaceful neighborhood with no HOA or pet restrictions, this property offers unmatched convenience near schools, shopping, and dining. Whether you're enjoying the open lanai or cooling off in your pool, this home provides the ultimate Florida lifestyle.
Location
State FL
County Lee
Area Cc42 - Cape Coral Unit 50, 54, 51, 52, 53,
Zoning R1-W
Rooms
Dining Room Dining - Living, Formal
Kitchen Kitchen Island
Interior
Interior Features Split Bedrooms, Great Room, Den - Study, Guest Bath, Guest Room, Home Office, Built-In Cabinets, Wired for Data, Closet Cabinets, Pantry, Walk-In Closet(s)
Heating Central Electric
Cooling Ceiling Fan(s), Central Electric
Flooring Tile
Window Features Impact Resistant,Impact Resistant Windows
Appliance Electric Cooktop, Dishwasher, Microwave, Refrigerator/Freezer, Wall Oven
Laundry Washer/Dryer Hookup, Inside, Sink
Exterior
Exterior Feature Outdoor Grill, Outdoor Kitchen, Outdoor Shower, Sprinkler Auto
Garage Spaces 2.0
Fence Fenced
Pool In Ground
Community Features None, No Subdivision
Utilities Available Cable Available
Waterfront Description Canal Front
View Y/N No
View Canal
Roof Type Shingle
Street Surface Paved
Porch Open Porch/Lanai, Patio
Garage Yes
Private Pool Yes
Building
Lot Description Regular
Story 1
Sewer Septic Tank
Water Well
Level or Stories 1 Story/Ranch
Structure Type Concrete Block,Stucco
New Construction Yes
Others
HOA Fee Include None
Tax ID 08-44-23-C3-04008.0560
Ownership Single Family
Security Features Smoke Detector(s),Smoke Detectors
Acceptable Financing Buyer Finance/Cash, FHA, VA Loan
Listing Terms Buyer Finance/Cash, FHA, VA Loan
Find out why customers are choosing LPT Realty to meet their real estate needs



