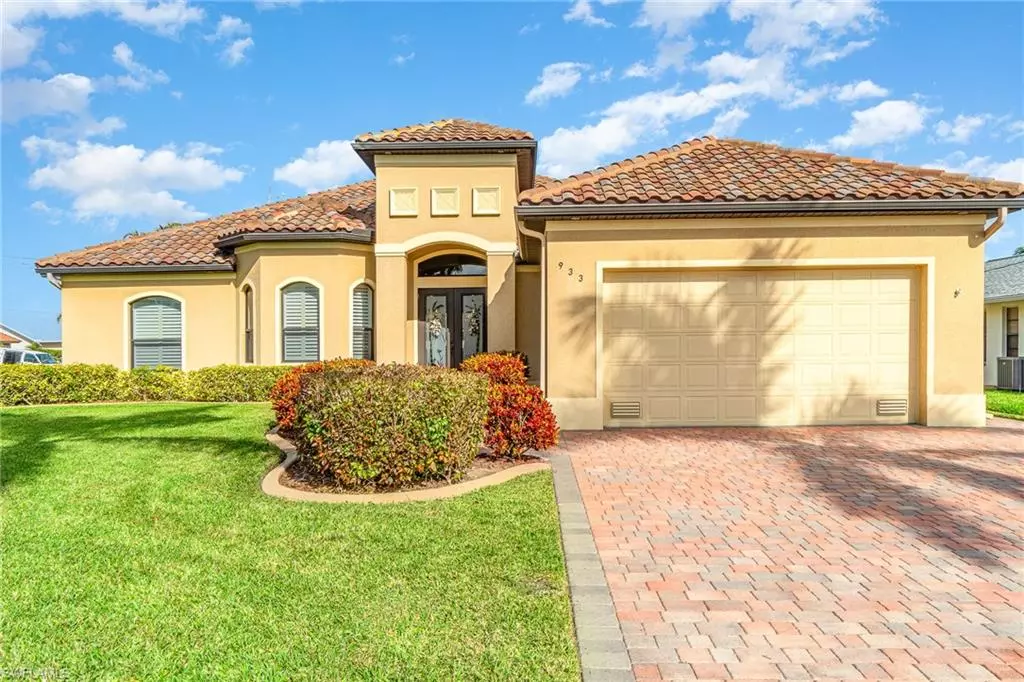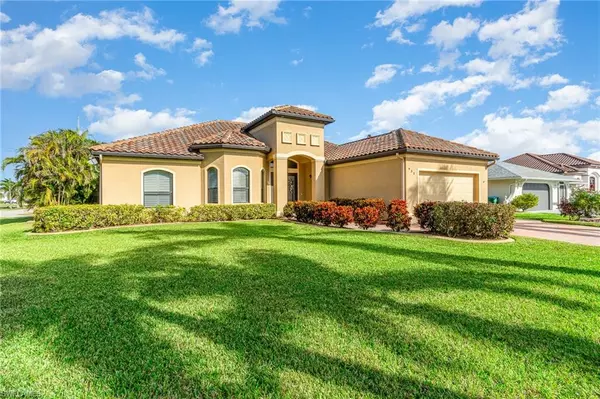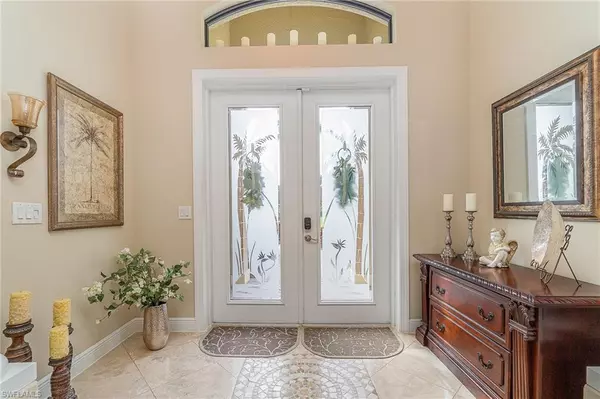3 Beds
3 Baths
2,204 SqFt
3 Beds
3 Baths
2,204 SqFt
Key Details
Property Type Single Family Home
Sub Type Ranch,Single Family Residence
Listing Status Active
Purchase Type For Sale
Square Footage 2,204 sqft
Price per Sqft $317
Subdivision Cape Coral
MLS Listing ID 224100870
Bedrooms 3
Full Baths 2
Half Baths 1
HOA Y/N No
Originating Board Florida Gulf Coast
Year Built 2015
Annual Tax Amount $5,636
Tax Year 2023
Lot Size 10,497 Sqft
Acres 0.241
Property Description
Location
State FL
County Lee
Area Cape Coral
Zoning R1-D
Rooms
Dining Room Eat-in Kitchen, Other
Interior
Interior Features Foyer, Laundry Tub, Pantry, Smoke Detectors, Vaulted Ceiling(s), Walk-In Closet(s), Zero/Corner Door Sliders
Heating Central Electric
Flooring Carpet, Tile
Equipment Dishwasher, Dryer, Microwave, Range, Refrigerator, Washer
Furnishings Partially
Fireplace No
Appliance Dishwasher, Dryer, Microwave, Range, Refrigerator, Washer
Heat Source Central Electric
Exterior
Exterior Feature Screened Lanai/Porch
Parking Features Attached
Garage Spaces 2.0
Pool Below Ground
Amenities Available None
Waterfront Description None
View Y/N Yes
View Pool/Club
Roof Type Tile
Street Surface Paved
Total Parking Spaces 2
Garage Yes
Private Pool Yes
Building
Lot Description Corner Lot
Building Description Concrete Block,Stucco, DSL/Cable Available
Story 1
Water Central
Architectural Style Ranch, Single Family
Level or Stories 1
Structure Type Concrete Block,Stucco
New Construction No
Others
Pets Allowed Yes
Senior Community No
Tax ID 15-45-23-C2-01689.0830
Ownership Single Family
Security Features Smoke Detector(s)

Find out why customers are choosing LPT Realty to meet their real estate needs







