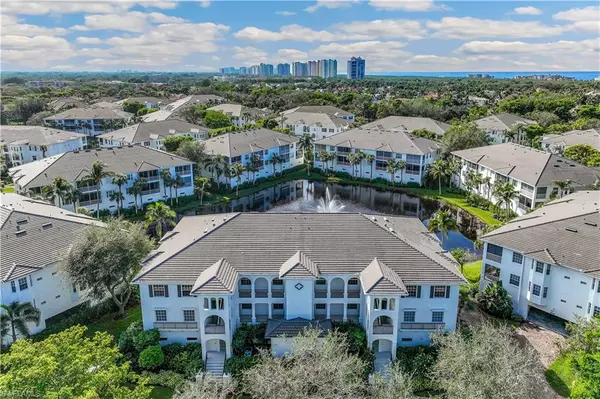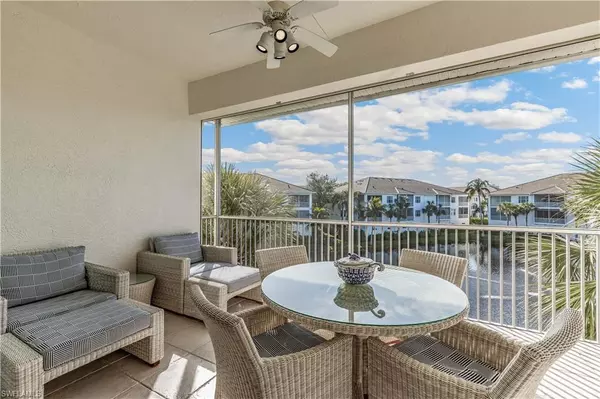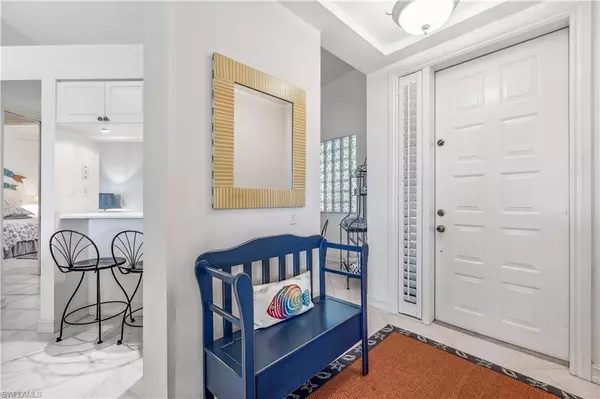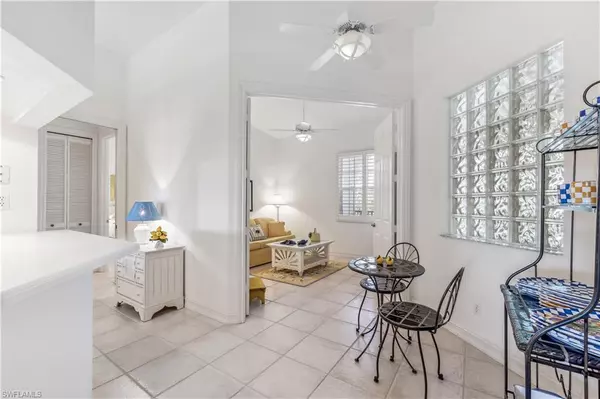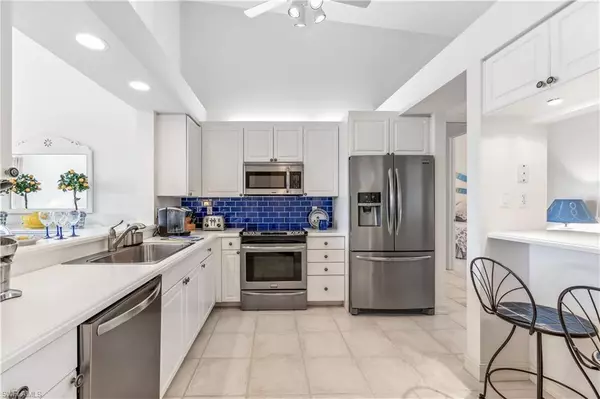3 Beds
2 Baths
1,703 SqFt
3 Beds
2 Baths
1,703 SqFt
Key Details
Property Type Condo
Sub Type Low Rise (1-3)
Listing Status Active
Purchase Type For Sale
Square Footage 1,703 sqft
Price per Sqft $660
Subdivision Breakwater
MLS Listing ID 224103555
Style Carriage/Coach
Bedrooms 3
Full Baths 2
Condo Fees $3,377/qua
HOA Y/N Yes
Originating Board Naples
Year Built 1997
Annual Tax Amount $8,194
Tax Year 2023
Property Description
home includes well maintained beautiful high-end designer quality furnishings, artwork, linens, fully equipped updated kitchen with quartz countertops and Stainless-Steel appliances, everything you would need to start a new lifestyle in Paradise! This amazing condo is bathed in natural sunlight with a fabulous floor plan with soaring ceilings. A convenient elevator is located on the lower level for easy access to the unit.
Condo is secured with remote controlled storm shutters on ALL windows and Lanai. No past storm flooding! This building features a newer roof and a freshly painted exterior. There's a recently remodeled Community Center that overlooks a serene lake and includes a heated pool, hot tub, sauna and fitness area. Parties and card game activities are a common attraction.
As a resident of Pelican Bay, you'll have access to three miles of private beaches located in the prestigious North Naples area, offering residents' exclusive access to exceptional amenities. Walking, bike paths, and a provided Tram service that escorts you to the two beachfront restaurants, formal or open-air with musical entertainment or visit the indoor/outdoor Fitness and Wellness Center, full-service gym with new state of the art cardio and strength training equipment also Yoga and beachfront fitness classes.
The Tennis Center provides 18 Har-Tru courts, Pro shops, and future Pickleball. Two private beach clubs with Beach attendant services providing loungers, umbrellas, kayaks and paddle boards.
Pelican Bay is adjacent to fabulous shopping and restaurants at popular “Waterside Shops” and Artis-Naples, home of The Baker Museum & Naples Philharmonic.
Location
State FL
County Collier
Area Na04 - Pelican Bay Area
Direction GPS
Rooms
Dining Room Breakfast Bar, Dining - Living
Kitchen Pantry
Interior
Interior Features Common Elevator, Split Bedrooms, Great Room, Built-In Cabinets, Wired for Data, Entrance Foyer, Pantry, Volume Ceiling, Walk-In Closet(s)
Heating Central Electric
Cooling Ceiling Fan(s), Central Electric
Flooring Tile
Window Features Single Hung,Sliding,Shutters Electric,Window Coverings
Appliance Dishwasher, Disposal, Dryer, Microwave, Refrigerator/Icemaker, Self Cleaning Oven, Washer
Laundry Inside, Sink
Exterior
Exterior Feature Balcony, Screened Balcony, Privacy Wall, Water Display
Garage Spaces 2.0
Pool Community Lap Pool
Community Features Golf Equity, Golf Non Equity, Basketball, BBQ - Picnic, Beach - Private, Beach Access, Beach Club Included, Bike And Jog Path, Bike Storage, Bocce Court, Business Center, Clubhouse, Pool, Community Room, Community Spa/Hot tub, Fitness Center, Extra Storage, Fitness Center Attended, Golf, Hobby Room, Internet Access, Pickleball, Playground, Private Beach Pavilion, Private Membership, Restaurant, Sauna, Sidewalks, Street Lights, Tennis Court(s), Boating, Gated, Golf Course, Tennis
Utilities Available Underground Utilities, Cable Available
Waterfront Description Lake Front,Pond
View Y/N No
View Lagoon, Lake, Pond, Water, Water Feature
Roof Type Tile
Street Surface Paved
Garage Yes
Private Pool No
Building
Lot Description Zero Lot Line
Building Description Concrete Block,Stucco, Elevator
Faces GPS
Sewer Central
Water Central
Architectural Style Carriage/Coach
Structure Type Concrete Block,Stucco
New Construction No
Schools
Elementary Schools Sea Gate Elementary
Middle Schools Pine Ridge Middle
High Schools Barron Collier High
Others
HOA Fee Include Maintenance Grounds,Pest Control Exterior,Rec Facilities,Sewer,Street Lights,Street Maintenance,Trash,Water
Tax ID 24720011601
Ownership Condo
Security Features Smoke Detector(s),Fire Sprinkler System,Smoke Detectors
Acceptable Financing Cash
Listing Terms Cash
Find out why customers are choosing LPT Realty to meet their real estate needs



