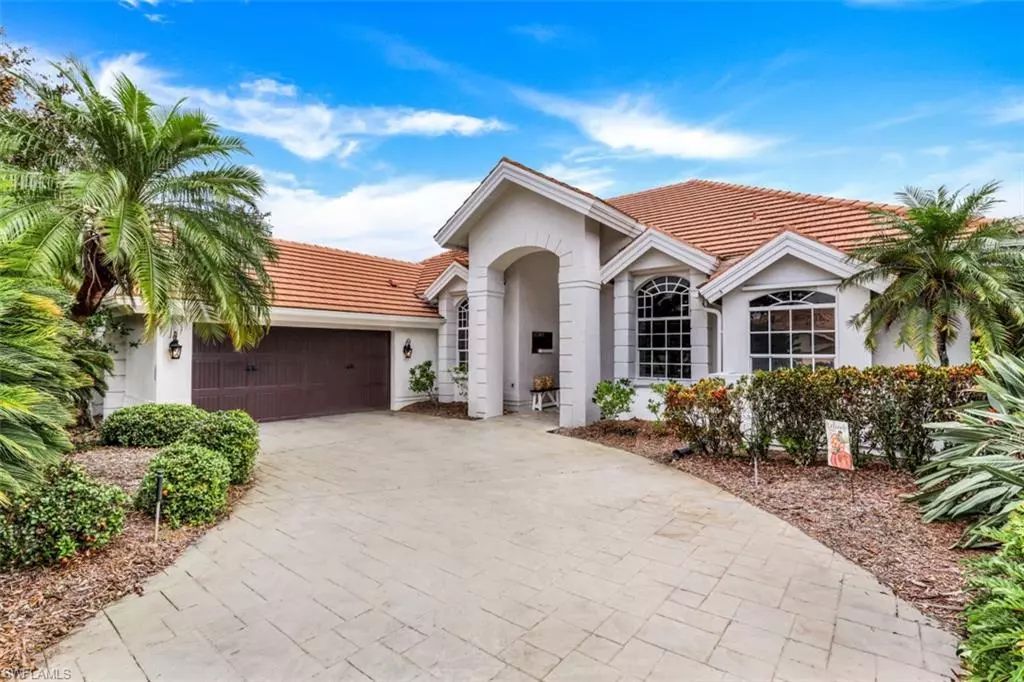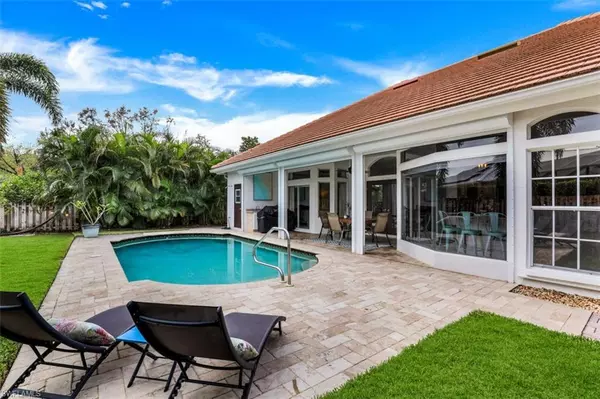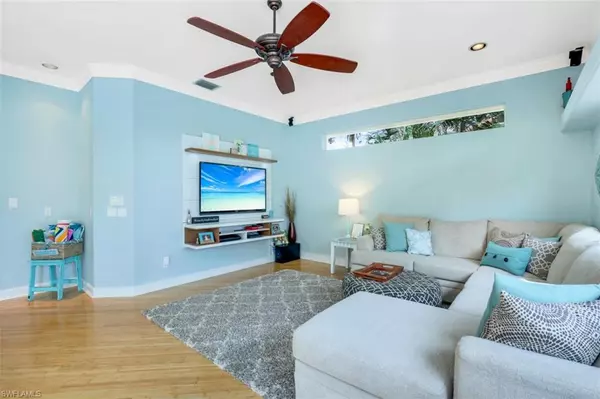4 Beds
3 Baths
2,223 SqFt
4 Beds
3 Baths
2,223 SqFt
OPEN HOUSE
Sun Jan 26, 11:00am - 2:00pm
Key Details
Property Type Single Family Home
Sub Type Single Family Residence
Listing Status Active
Purchase Type For Sale
Square Footage 2,223 sqft
Price per Sqft $292
Subdivision Mahogany Run
MLS Listing ID 224103066
Bedrooms 4
Full Baths 2
Half Baths 1
HOA Fees $536/qua
HOA Y/N Yes
Originating Board Naples
Year Built 1993
Annual Tax Amount $7,446
Tax Year 2023
Lot Size 0.260 Acres
Acres 0.26
Property Description
Location
State FL
County Lee
Area Ga01 - Gateway
Zoning PUD
Direction Exit 131, drive East on Daniels Pkwy. Turn left onto Gateway Blvd. Turn left on Gateway Greens Drive. Present ID at Guard Gate. Continue straight, turn onto Mahogany Run, left onto Bent Pine Drive. Property in on the right
Rooms
Dining Room Dining - Family, Eat-in Kitchen, Formal
Kitchen Kitchen Island
Interior
Interior Features Split Bedrooms, Built-In Cabinets, Closet Cabinets, Walk-In Closet(s)
Heating Central Electric
Cooling Central Electric
Flooring Carpet, Tile, Wood
Window Features Other,Single Hung,Shutters Electric,Shutters - Manual,Window Coverings
Appliance Dishwasher, Disposal, Dryer, Microwave, Range, Refrigerator/Freezer, Washer
Laundry Sink
Exterior
Exterior Feature Gas Grill, Sprinkler Auto
Garage Spaces 2.0
Fence Fenced
Pool In Ground, Equipment Stays
Community Features Golf Non Equity, Basketball, Bike And Jog Path, Bocce Court, Clubhouse, Pool, Community Room, Dog Park, Fitness Center, Full Service Spa, Golf, Internet Access, Private Membership, Restaurant, Sidewalks, Street Lights, Tennis Court(s), Gated, Golf Course
Utilities Available Underground Utilities, Cable Available
Waterfront Description None
View Y/N Yes
View Landscaped Area, Privacy Wall
Roof Type Tile
Garage Yes
Private Pool Yes
Building
Lot Description Regular
Faces Exit 131, drive East on Daniels Pkwy. Turn left onto Gateway Blvd. Turn left on Gateway Greens Drive. Present ID at Guard Gate. Continue straight, turn onto Mahogany Run, left onto Bent Pine Drive. Property in on the right
Story 1
Sewer Central
Water Central
Level or Stories 1 Story/Ranch
Structure Type Concrete Block,Stucco
New Construction No
Schools
Elementary Schools School Choice
Middle Schools School Choice
High Schools School Choice
Others
HOA Fee Include Cable TV,Internet,Security,Street Lights,Street Maintenance,Trash
Tax ID 07-45-26-04-0000B.0170
Ownership Single Family
Security Features Smoke Detector(s),Smoke Detectors
Acceptable Financing Buyer Finance/Cash, FHA, Owner Will Carry, VA Loan
Listing Terms Buyer Finance/Cash, FHA, Owner Will Carry, VA Loan
Find out why customers are choosing LPT Realty to meet their real estate needs







