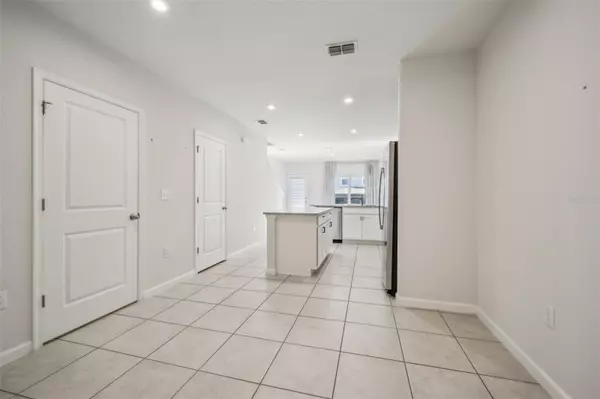3 Beds
3 Baths
1,413 SqFt
3 Beds
3 Baths
1,413 SqFt
Key Details
Property Type Townhouse
Sub Type Townhouse
Listing Status Active
Purchase Type For Sale
Square Footage 1,413 sqft
Price per Sqft $222
Subdivision Sedgewick Trls
MLS Listing ID O6266872
Bedrooms 3
Full Baths 2
Half Baths 1
HOA Fees $470/qua
HOA Y/N Yes
Originating Board Stellar MLS
Year Built 2022
Annual Tax Amount $3,668
Lot Size 3,484 Sqft
Acres 0.08
Property Description
Welcome to this stunning, modern townhouse in the highly desirable Davenport area, located within a townhouse complex built in 2022. This home features 3 spacious bedrooms and 2.5 bathrooms, offering the perfect blend of style, comfort, and convenience.
Prime Location
Enjoy the convenience of being just a 5-minute drive from I4 & Posner Park, a bustling shopping and dining hub. Here, you'll find popular stores like HomeGoods, Target, BJ's Wholesale Club, Best Buy, PetSmart, and many more. With so many options at your fingertips, this location makes daily living effortless.
Upstairs Living
All bedrooms are located on the second floor, providing a quiet and private retreat. The master bedroom boasts its own private bathroom and a walk-in closet. The second floor is fully carpeted, adding warmth and comfort throughout.
Downstairs Highlights
The open-concept main level is bright, airy, and filled with natural light. The kitchen is a showstopper with a double island, perfect for meal prep and entertaining. Separate dining and living areas provide versatility and functionality, while a convenient half bathroom on this level is perfect for guests during gatherings.
Additional Features
A one-car garage provides secure parking and storage. The garage currently features epoxy flooring, offering durability, resistance to stains, chemicals, and abrasion. This type of flooring enhances the overall appearance of the space while being easy to clean and maintain.
The screened lanai offers a tranquil outdoor space for relaxing with a book, enjoying your morning coffee, or dining al fresco.
This townhouse is the perfect blend of modern living and prime location. Don't miss the opportunity to make it your new home!
Please note that some photos have been virtually staged to showcase the home's potential.
Location
State FL
County Polk
Community Sedgewick Trls
Interior
Interior Features Eat-in Kitchen, PrimaryBedroom Upstairs, Walk-In Closet(s)
Heating Central
Cooling Central Air
Flooring Carpet, Ceramic Tile
Fireplace false
Appliance Dishwasher, Dryer, Microwave, Refrigerator, Washer
Laundry Laundry Closet
Exterior
Exterior Feature Lighting, Rain Gutters, Sidewalk
Garage Spaces 1.0
Community Features Buyer Approval Required
Utilities Available Cable Available
Roof Type Shingle
Porch Covered, Screened
Attached Garage true
Garage true
Private Pool No
Building
Lot Description Corner Lot
Story 2
Entry Level Two
Foundation Block
Lot Size Range 0 to less than 1/4
Sewer Public Sewer
Water Public
Structure Type Stucco
New Construction false
Others
Pets Allowed Cats OK, Dogs OK
HOA Fee Include Other
Senior Community No
Ownership Fee Simple
Monthly Total Fees $156
Membership Fee Required Required
Special Listing Condition None

Find out why customers are choosing LPT Realty to meet their real estate needs







