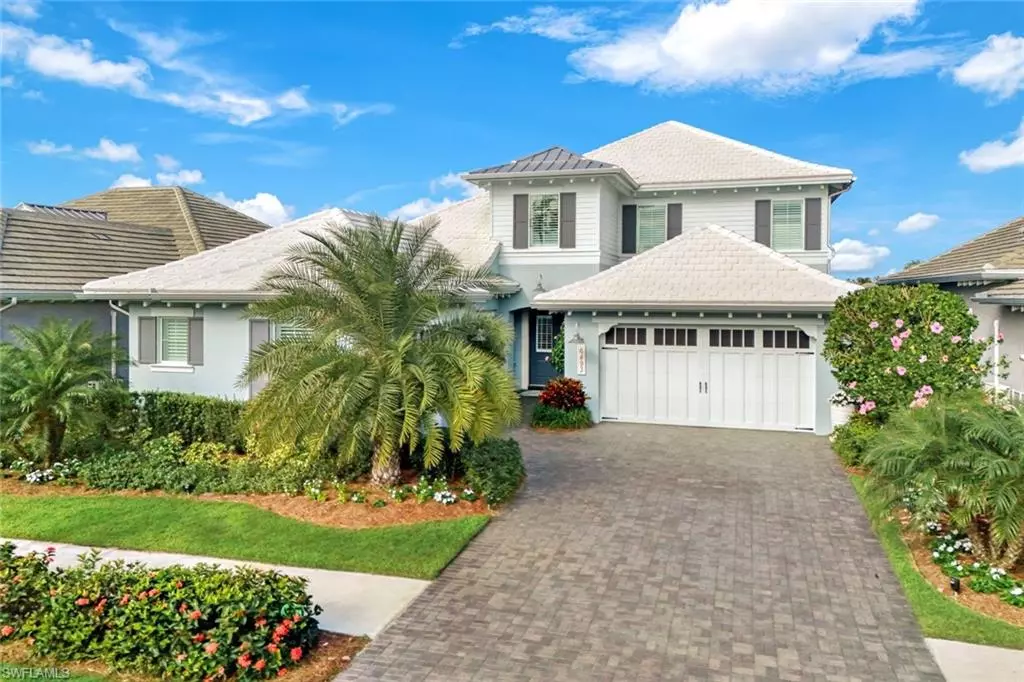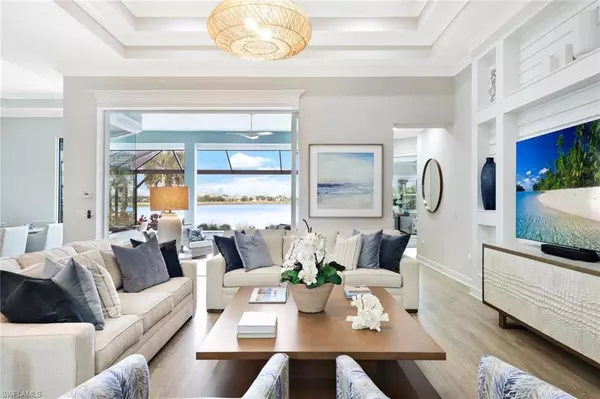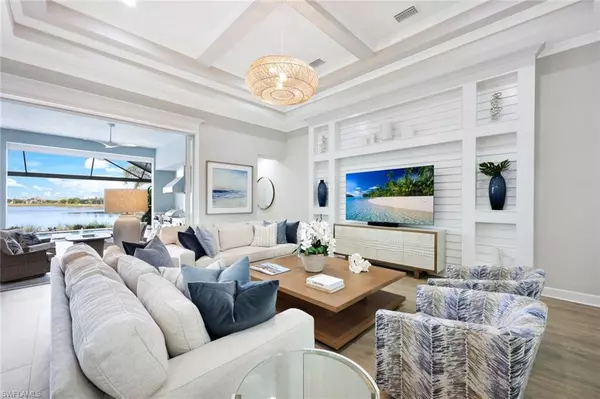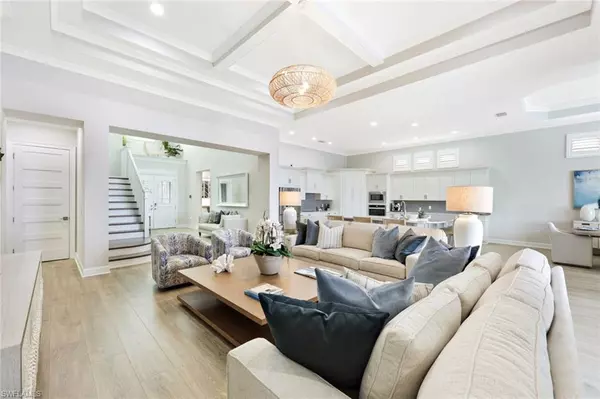4 Beds
5 Baths
4,075 SqFt
4 Beds
5 Baths
4,075 SqFt
Key Details
Property Type Single Family Home
Sub Type 2 Story,Single Family Residence
Listing Status Active
Purchase Type For Sale
Square Footage 4,075 sqft
Price per Sqft $797
Subdivision Isles Of Collier Preserve
MLS Listing ID 224104250
Bedrooms 4
Full Baths 4
Half Baths 1
HOA Fees $1,559/qua
HOA Y/N Yes
Originating Board Naples
Year Built 2022
Annual Tax Amount $12,213
Tax Year 2023
Lot Size 8,712 Sqft
Acres 0.2
Property Description
From the moment you arrive, you'll be captivated by the home's timeless design and thoughtfully curated features. Located just minutes from the vibrant heart of downtown Naples, this residence is perfectly situated to enjoy the best of coastal living—world-class dining, shopping, and pristine beaches.
Designed for both entertaining and everyday relaxation, the outdoor living space is a private oasis. A sparkling pool with an automated spa invites you to unwind, while the fully equipped outdoor kitchen and spacious lanai create the perfect setting for hosting gatherings with friends and family. The serene lakefront backdrop completes the ambiance, offering tranquility and stunning views day and night.
Step inside to discover a thoughtfully upgraded interior that exudes sophistication and practicality. Luxurious details include custom closets, a dedicated makeup vanity, plantation shutters, and automated hurricane shutters, providing both style and peace of mind. The expansive kitchen is a chef's dream, featuring an oversized island with seating for six, premium appliances, and ample storage—ideal for creating culinary masterpieces or enjoying intimate family dinners.
The upgrades extend to the garage, which is air-conditioned and outfitted with custom cabinetry for enhanced organization. Throughout the home, walk-in closets offer generous storage, ensuring every space is as functional as it is beautiful. **Furniture is negotiable outside of the purchase price, with most pieces sourced from high-quality brands, including Bernhardt, Lexington, Huntington House, Arhaus, and Pottery Barn.**
Living in the Isles of Collier Preserve means indulging in an unparalleled lifestyle with access to resort-style amenities. The community boasts a stunning clubhouse, a state-of-the-art fitness center, on-site dining options, and over eight miles of scenic walking and biking trails. Explore the waterways by kayak or simply relax in the beauty of your surroundings. Whether seeking adventure or serene retreat, this community offers it all.
This home is more than a residence—it's a gateway to the ultimate Naples lifestyle. Don't miss the opportunity to own one of Naples' finest properties in a community that redefines luxury living.
Location
State FL
County Collier
Area Isles Of Collier Preserve
Rooms
Bedroom Description First Floor Bedroom,Master BR Ground,Master BR Sitting Area
Dining Room Dining - Family, Eat-in Kitchen
Kitchen Island, Pantry, Walk-In Pantry
Interior
Interior Features Bar, Built-In Cabinets, Coffered Ceiling(s), Custom Mirrors, Foyer, Laundry Tub, Pantry, Smoke Detectors, Walk-In Closet(s), Wet Bar, Window Coverings
Heating Central Electric
Flooring Laminate, Tile
Equipment Auto Garage Door, Cooktop - Electric, Dishwasher, Disposal, Dryer, Grill - Gas, Microwave, Range, Refrigerator/Freezer, Security System, Smoke Detector, Washer, Wine Cooler
Furnishings Negotiable
Fireplace No
Window Features Window Coverings
Appliance Electric Cooktop, Dishwasher, Disposal, Dryer, Grill - Gas, Microwave, Range, Refrigerator/Freezer, Washer, Wine Cooler
Heat Source Central Electric
Exterior
Exterior Feature Balcony, Screened Lanai/Porch, Outdoor Kitchen, Storage
Parking Features Driveway Paved, Attached
Garage Spaces 3.0
Pool Community, Below Ground, Equipment Stays, Electric Heat
Community Features Clubhouse, Pool, Dog Park, Fitness Center, Restaurant, Sidewalks, Tennis Court(s), Gated
Amenities Available Clubhouse, Pool, Community Room, Spa/Hot Tub, Dog Park, Fitness Center, Internet Access, Pickleball, Restaurant, Sauna, Sidewalk, Tennis Court(s)
Waterfront Description Lake
View Y/N Yes
View Lake
Roof Type Tile
Porch Patio
Total Parking Spaces 3
Garage Yes
Private Pool Yes
Building
Lot Description Across From Waterfront
Building Description Concrete Block,Stucco, DSL/Cable Available
Story 2
Water Central
Architectural Style Two Story, Single Family
Level or Stories 2
Structure Type Concrete Block,Stucco
New Construction No
Schools
Elementary Schools Lely Elementary School
Middle Schools Manatee Middle School
High Schools Lely High School
Others
Pets Allowed Limits
Senior Community No
Tax ID 52505123647
Ownership Single Family
Security Features Security System,Smoke Detector(s),Gated Community
Num of Pet 2

Find out why customers are choosing LPT Realty to meet their real estate needs







