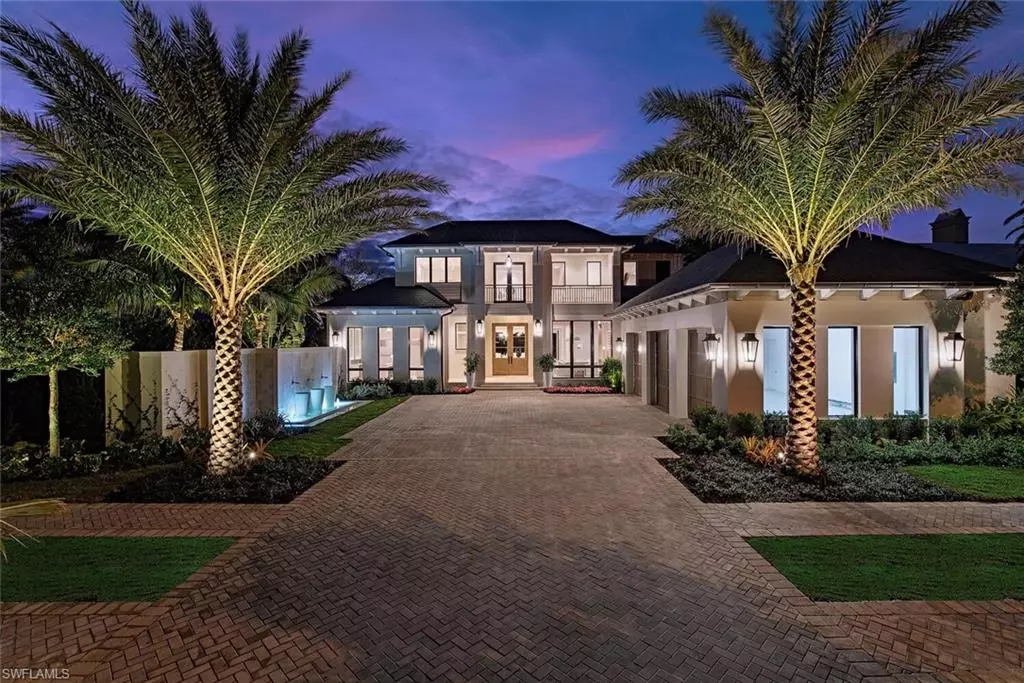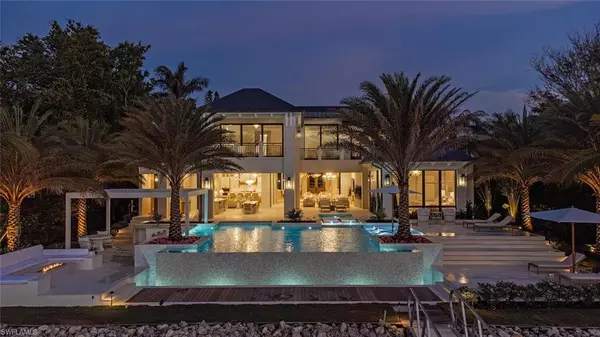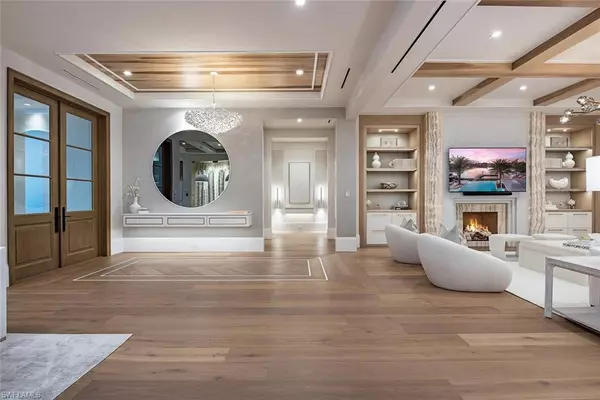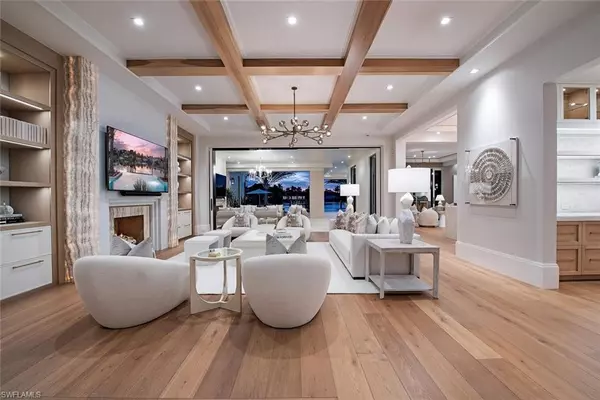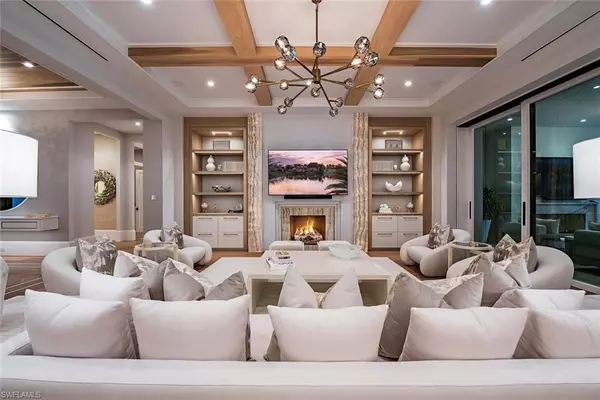5 Beds
8 Baths
8,466 SqFt
5 Beds
8 Baths
8,466 SqFt
Key Details
Property Type Single Family Home
Sub Type Single Family Residence
Listing Status Active
Purchase Type For Sale
Square Footage 8,466 sqft
Price per Sqft $4,251
Subdivision Port Royal
MLS Listing ID 224104651
Bedrooms 5
Full Baths 6
Half Baths 2
Originating Board Naples
Annual Tax Amount $92,768
Tax Year 2023
Lot Size 0.550 Acres
Acres 0.55
Property Description
This home, truly beyond compare, is a masterpiece of design and craftsmanship, with nearly 8,500 square feet of living space. The expansive floor plan includes 5 bedrooms, plus a study, and a luxurious upstairs VIP suite, as well as 6 full bathrooms and 2 half baths. The property is designed for both grand entertaining and intimate living with a resort-like pool area featuring a swim-up bar, fire features, and custom Tuuci umbrellas. Every detail of this residence has been carefully considered, with no expense spared. A new 40-foot concrete floating dock provides convenient and quick Gulf access, completing this exceptional outdoor living space. The home features full concrete construction, limestone cladding, a slate roof with copper gutters, bespoke cabinetry, and Legno Bastone Lancaster wood flooring. Hand-selected natural stones elevate both inside and outside, while luxury Poliform Italian-made closets add sophistication to the bedroom suites. The home is equipped with the latest in technology, including a Lutron Homeworks system, Sonos sound, security, and automated screens and shutters. Additional highlights include a service kitchen, wine wall, infinity-edge pool, built-in fire pit, and a Renson motorized trellis. With 3 air-conditioned garages and every modern convenience integrated seamlessly into the design, this residence offers the ultimate in luxury waterfront living.This is a rare opportunity to acquire a truly exceptional property in one of the most sought-after locations in Port Royal. This home represents the pinnacle of luxury living, and is an opportunity not to be missed.
Location
State FL
County Collier
Area Na07 - Port Royal-Aqualane Area
Direction Heading south on Gordon Drive to Kings Town Drive, turn left. Veer left at fork in road to continue onto Rum Row. Home is on right hand side.
Rooms
Primary Bedroom Level Master BR Ground
Master Bedroom Master BR Ground
Dining Room Breakfast Bar, Dining - Family, Formal
Kitchen Built-In Desk, Kitchen Island, Pantry, Walk-In Pantry
Interior
Interior Features Elevator, Great Room, Den - Study, Family Room, Guest Bath, Guest Room, Home Office, Loft, Built-In Cabinets, Wired for Data, Closet Cabinets, Coffered Ceiling(s), Custom Mirrors, Entrance Foyer, Pantry, Wired for Sound, Walk-In Closet(s), Wet Bar
Heating Central Electric, Fireplace(s)
Cooling Central Electric
Flooring Marble, Wood
Fireplaces Type Outside
Fireplace Yes
Window Features Casement,Impact Resistant,Sliding,Impact Resistant Windows,Shutters Electric,Shutters - Screens/Fabric,Window Coverings
Appliance Dishwasher, Disposal, Double Oven, Dryer, Freezer, Ice Maker, Microwave, Pot Filler, Range, Refrigerator, Refrigerator/Icemaker, Self Cleaning Oven, Steam Oven, Tankless Water Heater, Wall Oven, Warming Drawer, Washer, Water Treatment Owned, Wine Cooler
Laundry Inside, Sink
Exterior
Exterior Feature Gas Grill, Dock, Concrete Dock, Dock Included, Outdoor Grill, Built-In Gas Fire Pit, Outdoor Kitchen, Outdoor Shower, Sprinkler Auto, Water Display
Garage Spaces 3.0
Fence Fenced
Pool In Ground, Concrete, Custom Upgrades, Gas Heat, Infinity, Salt Water
Community Features Street Lights, Non-Gated
Utilities Available Underground Utilities, Propane, Cable Available, Natural Gas Available
Waterfront Description Bay
View Y/N No
View Bay
Roof Type Slate
Street Surface Paved
Porch Screened Lanai/Porch, Patio
Garage Yes
Private Pool Yes
Building
Lot Description Oversize
Faces Heading south on Gordon Drive to Kings Town Drive, turn left. Veer left at fork in road to continue onto Rum Row. Home is on right hand side.
Story 2
Sewer Central
Water Central
Level or Stories Two, 2 Story
Structure Type Concrete Block,Concrete,Stone,Stucco
New Construction Yes
Others
HOA Fee Include None
Tax ID 17411760003
Ownership Single Family
Security Features Security System,Smoke Detector(s),Smoke Detectors
Acceptable Financing Buyer Finance/Cash
Listing Terms Buyer Finance/Cash
Find out why customers are choosing LPT Realty to meet their real estate needs


