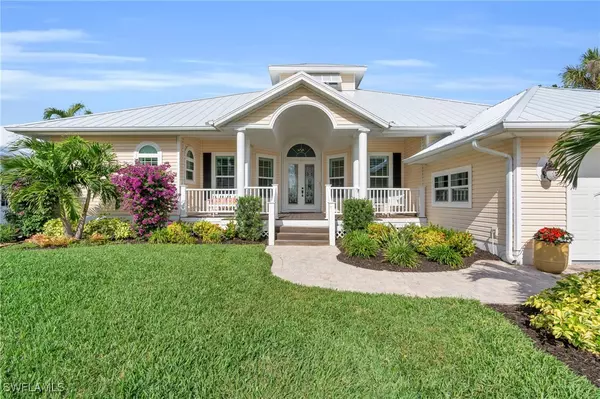4 Beds
3 Baths
2,649 SqFt
4 Beds
3 Baths
2,649 SqFt
Key Details
Property Type Single Family Home
Sub Type Single Family Residence
Listing Status Active
Purchase Type For Sale
Square Footage 2,649 sqft
Price per Sqft $452
Subdivision Tidewater Island
MLS Listing ID 224103070
Style Ranch,One Story
Bedrooms 4
Full Baths 3
Construction Status Resale
HOA Fees $890/qua
HOA Y/N Yes
Year Built 1996
Annual Tax Amount $1,577
Tax Year 2023
Lot Size 0.266 Acres
Acres 0.266
Lot Dimensions Appraiser
Property Description
Step inside and be captivated by the brand-new kitchen, completed in October 2023, featuring chic flooring, custom cabinets, dazzling countertops, and state-of-the-art lighting. Equipped with top-of-the-line appliances including a Dacor fridge, Dacor dishwasher, Viking French oven, and Viking microwave, this kitchen is a culinary enthusiast's paradise.
The master bathroom, also completed in October 2023, is a spa-like retreat with new flooring, elegant cabinets, luxurious countertops, ambient lighting, a refreshing fan, a sleek shower, and a soaking tub that invites relaxation. The family room, updated in mid-2023, offers a cozy ambiance with new flooring and lighting, perfect for gatherings around the fireplace. Both the guest and master bedrooms received stylish makeovers with new flooring, lighting, and ceiling fans, ensuring comfort and sophistication.
Throughout the home, you'll find all-new interior doors (late 2023) and plantation shutters that add charm and privacy. The cabana is equally impressive, with lower kitchen cabinets updated in December 2023, a new fridge from March 2023, and a refreshed shower, sink, and cabinets from mid-2023. The cabana's flooring was updated in late 2022, and new blinds were added in late 2023.
For your peace of mind, all electrical outlets and wiring were replaced in early 2023, and the pool pumps and heater were updated in late 2022. The home and cabana feature new water heaters from late 2022, and the AC systems were replaced in late 2022, with the cabana's model updated in late 2023 due to a faulty switch. Safety is paramount with hurricane-proof sliders, windows, and exterior doors, including a new front door in August 2024. The garage door, replaced in mid-2023, is hurricane-proof and equipped with a camera for added security.
The outdoor space is a true paradise with a private below-ground pool, a spa, and a travertine lanai which includes an outdoor kitchen and circular bar for views of the lighted lake fountains. Enjoy serene lake views and waterfront access, making every day feel like a vacation.
The attached garage and pet-friendly policy add convenience and flexibility. Unfurnished and ready for your personal touch, this home is a rare find that combines luxury, safety, and style. Don't miss the chance to make this exquisite property your own!
Location
State FL
County Lee
Community Tidewater Island
Area Fm18 - Fort Myers Area
Rooms
Bedroom Description 4.0
Interior
Interior Features Breakfast Bar, Built-in Features, Bathtub, Closet Cabinetry, Cathedral Ceiling(s), Dual Sinks, Eat-in Kitchen, French Door(s)/ Atrium Door(s), Fireplace, Living/ Dining Room, Pantry, Separate Shower, Cable T V, Vaulted Ceiling(s), Central Vacuum, Home Office
Heating Central, Electric
Cooling Central Air, Electric
Flooring Marble, Wood
Furnishings Unfurnished
Fireplace Yes
Window Features Single Hung,Impact Glass,Window Coverings
Appliance Built-In Oven, Dryer, Dishwasher, Disposal, Ice Maker, Microwave, Range, Refrigerator, RefrigeratorWithIce Maker, Self Cleaning Oven, Wine Cooler, Washer
Laundry Inside, Laundry Tub
Exterior
Exterior Feature Security/ High Impact Doors, Sprinkler/ Irrigation, Outdoor Grill, Outdoor Kitchen
Parking Features Attached, Garage, Garage Door Opener
Garage Spaces 2.0
Garage Description 2.0
Pool In Ground
Community Features Gated
Utilities Available Cable Available, High Speed Internet Available
Amenities Available None
Waterfront Description Lake
View Y/N Yes
Water Access Desc Public
View Lake
Roof Type Metal
Garage Yes
Private Pool Yes
Building
Lot Description Rectangular Lot, Sprinklers Automatic
Faces South
Story 1
Sewer Septic Tank
Water Public
Architectural Style Ranch, One Story
Structure Type Vinyl Siding,Wood Frame
Construction Status Resale
Others
Pets Allowed Yes
HOA Fee Include Association Management,Legal/Accounting,Security
Senior Community No
Tax ID 13-46-24-07-0000D.0030
Ownership Single Family
Security Features Smoke Detector(s)
Acceptable Financing All Financing Considered, Cash
Listing Terms All Financing Considered, Cash
Pets Allowed Yes
Find out why customers are choosing LPT Realty to meet their real estate needs







