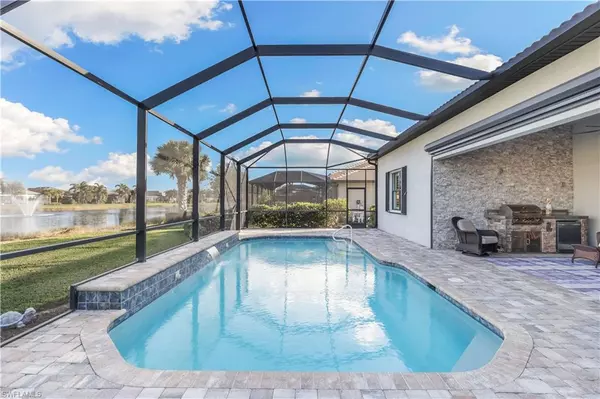3 Beds
3 Baths
2,488 SqFt
3 Beds
3 Baths
2,488 SqFt
Key Details
Property Type Single Family Home
Sub Type Ranch,Single Family Residence
Listing Status Active
Purchase Type For Sale
Square Footage 2,488 sqft
Price per Sqft $422
Subdivision Somerset
MLS Listing ID 224097934
Bedrooms 3
Full Baths 3
HOA Y/N Yes
Originating Board Florida Gulf Coast
Year Built 2018
Annual Tax Amount $8,464
Tax Year 2023
Lot Size 0.295 Acres
Acres 0.295
Property Description
The gourmet kitchen is a chef's dream, with a large center island, 42" white wood cabinets, under-cabinet lighting, elegant quartz countertops, premium stainless-steel appliances, wall ovens, and a walk-in pantry. Step outside to the expansive lanai, complete with a stone outdoor kitchen and a beautiful stone accent wall, all overlooking a stunning pool with waterfall, and mesmerizing lake and fountain views. The great room features 90-degree pocket sliding doors that open to the custom outdoor living space - ideal for entertaining or relaxing in privacy. Enjoy the ambiance created by automatic landscape lighting illuminating the front, sides, and backyard.
The primary suite is a retreat, offering a spacious walk-in closet, a glass-enclosed shower, and dual sinks. Additional upgrades include beautiful 20x20 tile flooring throughout the home, custom lighting, a whole-house water filtration system, LED lighting, 12-foot coffered ceilings, elegant Plantation Shutters, extensive crown molding, a laundry room with a sink and folding area, every closet is thoughtfully outfitted with wood shelving for added convenience, built-in garage cabinets, and a security system. GORGEOUS FURNISHINGS ARE NEGOTIABLE. The home features hurricane protection, including Storm Smart Kevlar electric roll-down screens on the lanai and hurricane impact windows and accordion shutters on windows.
The Plantation community provides a wealth of amenities, including Pickleball, Tennis, a state-of-the-art fitness center, a resort-style pool, a spa, and more. HOA fees cover internet, cable, lawn maintenance, and exterior pest control, with no flood insurance required. Optional social or full golf memberships are available at The Plantation Golf Club, where you can enjoy the championship course designed by Hardzan-Fry. A tennis and pickleball pro is on hand for private lessons, and an on-site activities director ensures a full social calendar with clubs and events to help you meet new friends.
Conveniently located near dining, shopping, I-75, the airport, and beautiful beaches, this home offers the perfect blend of tranquility and accessibility. Explore the virtual tour to discover what awaits you. Don't miss the opportunity to make this Florida dream home yours!
Location
State FL
County Lee
Area The Plantation
Zoning RPD
Rooms
Bedroom Description Master BR Ground,Split Bedrooms
Dining Room Breakfast Bar, Dining - Living
Kitchen Island, Pantry
Interior
Interior Features Built-In Cabinets, Closet Cabinets, Foyer, French Doors, Laundry Tub, Pantry, Smoke Detectors, Tray Ceiling(s), Volume Ceiling, Walk-In Closet(s), Window Coverings, Zero/Corner Door Sliders
Heating Central Electric
Flooring Tile
Equipment Auto Garage Door, Cooktop - Electric, Dishwasher, Disposal, Dryer, Microwave, Range, Refrigerator/Icemaker, Security System, Self Cleaning Oven, Smoke Detector, Wall Oven, Washer
Furnishings Negotiable
Fireplace No
Window Features Window Coverings
Appliance Electric Cooktop, Dishwasher, Disposal, Dryer, Microwave, Range, Refrigerator/Icemaker, Self Cleaning Oven, Wall Oven, Washer
Heat Source Central Electric
Exterior
Exterior Feature Screened Lanai/Porch, Outdoor Kitchen
Parking Features Attached
Garage Spaces 3.0
Pool Community, Below Ground, Concrete
Community Features Clubhouse, Pool, Fitness Center, Golf, Restaurant, Sidewalks, Street Lights, Tennis Court(s), Gated
Amenities Available Bocce Court, Clubhouse, Pool, Community Room, Spa/Hot Tub, Fitness Center, Golf Course, Internet Access, Library, Pickleball, Restaurant, Sidewalk, Streetlight, Tennis Court(s), Underground Utility
Waterfront Description Lake
View Y/N Yes
View Lake, Water, Water Feature
Roof Type Tile
Total Parking Spaces 3
Garage Yes
Private Pool Yes
Building
Lot Description Corner Lot, Regular
Building Description Concrete Block,Stucco, DSL/Cable Available
Story 1
Water Central
Architectural Style Ranch, Single Family
Level or Stories 1
Structure Type Concrete Block,Stucco
New Construction No
Schools
Elementary Schools School Choice
Middle Schools School Choice
High Schools School Choice
Others
Pets Allowed Yes
Senior Community No
Tax ID 13-45-25-P3-00900.0590
Ownership Single Family
Security Features Security System,Smoke Detector(s),Gated Community

Find out why customers are choosing LPT Realty to meet their real estate needs







