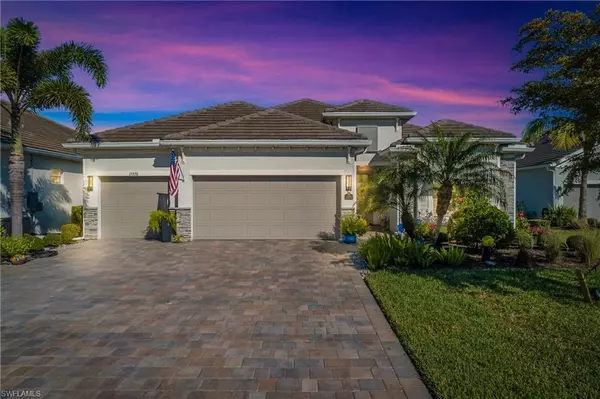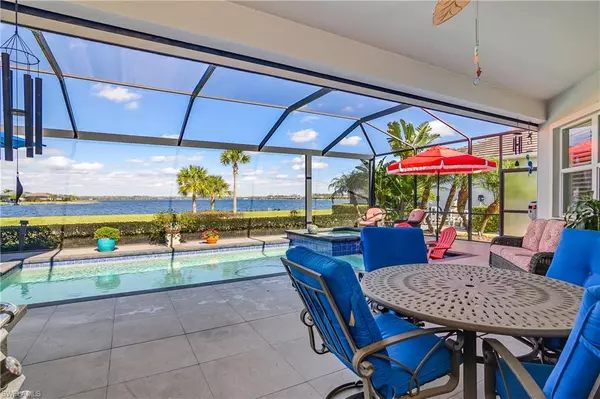4 Beds
2 Baths
2,251 SqFt
4 Beds
2 Baths
2,251 SqFt
OPEN HOUSE
Sun Jan 26, 1:00pm - 4:00pm
Key Details
Property Type Single Family Home
Sub Type Ranch,Single Family Residence
Listing Status Active
Purchase Type For Sale
Square Footage 2,251 sqft
Price per Sqft $530
Subdivision Vista Wildblue
MLS Listing ID 224103294
Bedrooms 4
Full Baths 2
HOA Y/N Yes
Originating Board Naples
Year Built 2019
Annual Tax Amount $9,714
Tax Year 2023
Lot Size 0.278 Acres
Acres 0.2779
Property Description
Entertain guests outdoors on a newly upgraded lanai, showcasing porcelain tile pavers and panoramic screens that frame the mile-long lake views. The large lanai includes an outdoor kitchen with natural gas grill and a saltwater pool and spa, enhanced with new coping and grout, for the ultimate outdoor retreat.
This home is designed for peace of mind with a WHOLE HOME GENERATOR, a WHOLE HOUSE WATER FILTRATION SYSTEM, and impact doors and windows complemented by remote-controlled hurricane shades on the lanai.
The 3-car AIR CONDITIONED GARAGE provides ample space for vehicles and storage, while professional landscaping adds to the home's striking curb appeal. Have a passion for boating? Add your own private boat dock and enjoy fishing or water sports on the 225 acre Vista Lake.
You'll LOVE the active and friendly community of Vista Wildblue with an abundance of resort-style amenities, including a state-of-the-art clubhouse with indoor and outdoor dining, a fitness center offering daily exercise classes, tennis and pickleball courts, bocce, boat slips available for rent, an very active social calendar, and so much more! Imagine having all of this in a prime location with easy access to excellent shopping, dining, beaches, international airport and all that Southwest Florida has to offer.
This home is a true gem that combines stunning views, luxurious features, and an unbeatable location. Don't miss your chance to own this one-of-a-kind property—schedule your private showing today!
Location
State FL
County Lee
Area Wildblue
Zoning MPD
Rooms
Dining Room Breakfast Bar, Dining - Family, Eat-in Kitchen
Kitchen Gas Available, Pantry
Interior
Interior Features Built-In Cabinets, Closet Cabinets, Foyer, Pantry, Smoke Detectors, Tray Ceiling(s), Walk-In Closet(s)
Heating Central Electric
Flooring Carpet, Tile
Equipment Auto Garage Door, Cooktop - Gas, Dishwasher, Disposal, Dryer, Generator, Grill - Gas, Microwave, Refrigerator/Freezer, Reverse Osmosis, Security System, Self Cleaning Oven, Smoke Detector, Tankless Water Heater, Wall Oven, Washer, Water Treatment Owned
Furnishings Unfurnished
Fireplace No
Appliance Gas Cooktop, Dishwasher, Disposal, Dryer, Grill - Gas, Microwave, Refrigerator/Freezer, Reverse Osmosis, Self Cleaning Oven, Tankless Water Heater, Wall Oven, Washer, Water Treatment Owned
Heat Source Central Electric
Exterior
Exterior Feature Screened Lanai/Porch, Outdoor Kitchen
Parking Features Attached
Garage Spaces 3.0
Pool Community, Below Ground, Concrete, Equipment Stays, Gas Heat, Salt Water, Screen Enclosure
Community Features Clubhouse, Pool, Fitness Center, Fishing, Lakefront Beach, Restaurant, Sidewalks, Street Lights, Tennis Court(s), Gated
Amenities Available Basketball Court, Beach - Private, Beach Access, Beach Club Available, Bike And Jog Path, Boat Storage, Bocce Court, Cabana, Clubhouse, Community Boat Dock, Community Boat Ramp, Community Boat Slip, Pool, Community Room, Spa/Hot Tub, Fitness Center, Fishing Pier, Full Service Spa, Internet Access, Lakefront Beach, Marina, Pickleball, Play Area, Restaurant, Sauna, Sidewalk, Streetlight, Tennis Court(s), Underground Utility, Water Skiing
Waterfront Description Lake
View Y/N Yes
View Lake
Roof Type Tile
Total Parking Spaces 3
Garage Yes
Private Pool Yes
Building
Lot Description Regular
Building Description Concrete Block,Stucco, DSL/Cable Available
Story 1
Water Central
Architectural Style Ranch, Single Family
Level or Stories 1
Structure Type Concrete Block,Stucco
New Construction No
Others
Pets Allowed Limits
Senior Community No
Tax ID 20-46-26-L3-08000.0240
Ownership Single Family
Security Features Security System,Smoke Detector(s),Gated Community
Num of Pet 3

Find out why customers are choosing LPT Realty to meet their real estate needs







