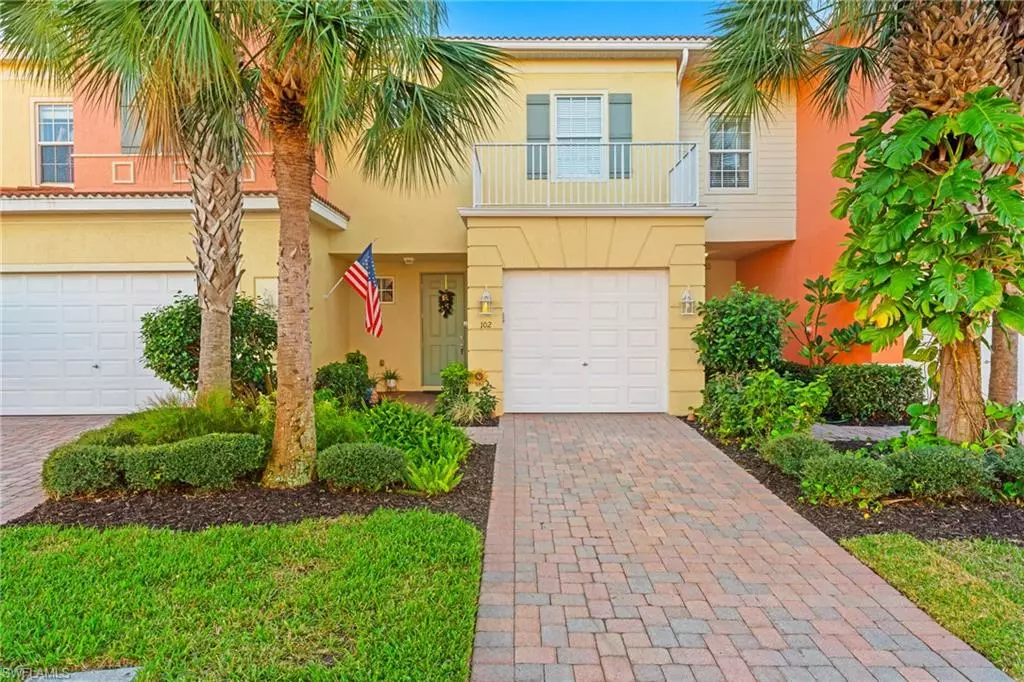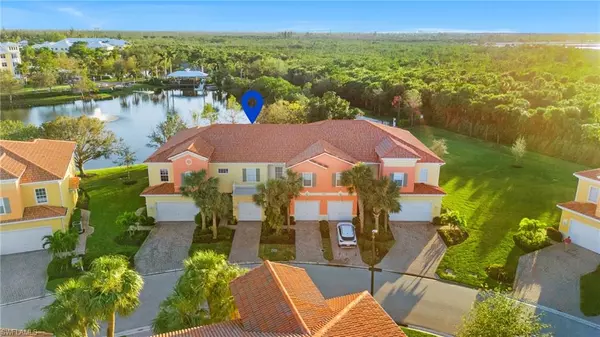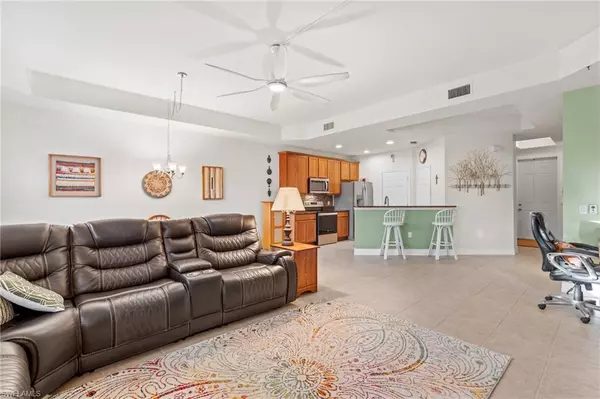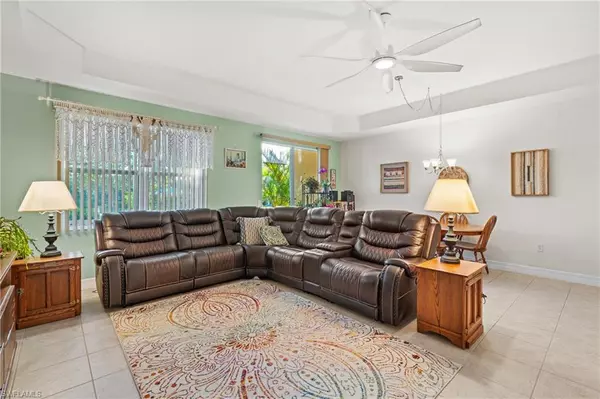2 Beds
3 Baths
1,756 SqFt
2 Beds
3 Baths
1,756 SqFt
Key Details
Property Type Townhouse
Sub Type Townhouse
Listing Status Active
Purchase Type For Sale
Square Footage 1,756 sqft
Price per Sqft $162
Subdivision Sail Harbour
MLS Listing ID 224104552
Style Carriage/Coach
Bedrooms 2
Full Baths 2
Half Baths 1
Condo Fees $1,188/qua
HOA Y/N Yes
Originating Board Florida Gulf Coast
Year Built 2006
Annual Tax Amount $3,600
Tax Year 2023
Lot Size 1,873 Sqft
Acres 0.043
Property Description
The large screened lanai provides a tranquil retreat, overlooking a serene pond with a charming water feature and lush landscaped surroundings. The first floor boasts elegant tile flooring, a convenient half bath, and a kitchen designed for both functionality and aesthetics, featuring granite countertops, a breakfast bar, and a spacious pantry.
Upstairs, privacy and comfort reign with two generously sized bedrooms thoughtfully positioned on opposite sides of the home. The owner's suite is a true sanctuary with its southwestern exposure, two expansive walk-in closets, and an en-suite bathroom complete with dual vanities, a luxurious soaking tub, and a walk-in shower. The guest bedroom offers ample space, a walk-in closet, and its own en-suite bathroom, making it perfect for visitors or family. Privacy is further enhanced with luxury Levolor window coverings.
This home also includes an attached, epoxy overed one-car garage for added convenience. Located in a 24-hour gated community, Sail Harbour offers exceptional amenities, including a sparkling community pool!
Ideally situated in the heart of South Fort Myers, this property is just minutes from the pristine beaches of Fort Myers Beach, Sanibel, and Captiva. Enjoy quick access to vibrant shopping, dining, and entertainment options, as well as proximity to the HealthPark Medical Center and Southwest Florida International Airport. This is more than a home—it's a lifestyle. Don't miss the opportunity to make this exceptional property your own!
Location
State FL
County Lee
Area Fm13 - Fort Myers Area
Zoning CPD
Rooms
Primary Bedroom Level Master BR Upstairs
Master Bedroom Master BR Upstairs
Dining Room Breakfast Bar, Dining - Living
Kitchen Pantry
Interior
Interior Features Split Bedrooms, Family Room, Built-In Cabinets, Wired for Data, Pantry, Tray Ceiling(s), Volume Ceiling, Walk-In Closet(s)
Heating Central Electric
Cooling Ceiling Fan(s), Central Electric
Flooring Carpet, Tile
Window Features Single Hung,Shutters - Manual,Window Coverings
Appliance Electric Cooktop, Dishwasher, Disposal, Dryer, Microwave, Range, Refrigerator/Icemaker, Washer
Laundry Washer/Dryer Hookup, Inside
Exterior
Exterior Feature Sprinkler Auto, Water Display
Garage Spaces 1.0
Community Features Pool, Gated
Utilities Available Cable Available
Waterfront Description None
View Y/N No
View Lake
Roof Type Tile
Street Surface Paved
Porch Screened Lanai/Porch, Patio
Garage Yes
Private Pool No
Building
Lot Description Zero Lot Line
Story 2
Sewer Central
Water Assessment Paid, Central
Architectural Style Carriage/Coach
Level or Stories Two, 2 Story
Structure Type Concrete Block,Stucco
New Construction No
Others
HOA Fee Include Cable TV,Internet,Irrigation Water,Maintenance Grounds,Legal/Accounting,Manager,Pest Control Exterior,Street Maintenance,Trash
Tax ID 04-46-24-17-00076.0020
Ownership Condo
Security Features Smoke Detector(s),Smoke Detectors
Acceptable Financing Buyer Finance/Cash, VA Loan
Listing Terms Buyer Finance/Cash, VA Loan
Find out why customers are choosing LPT Realty to meet their real estate needs







