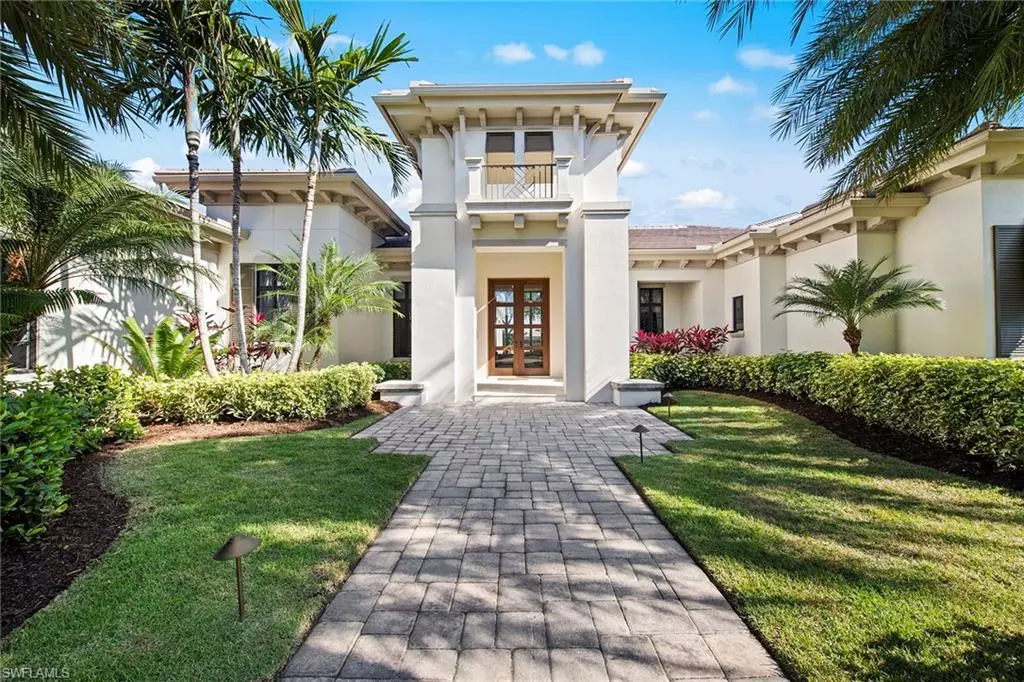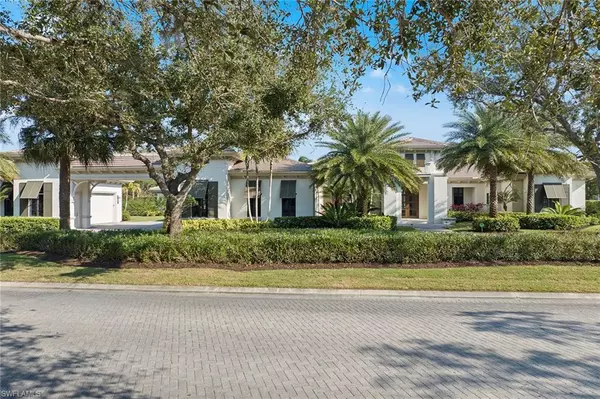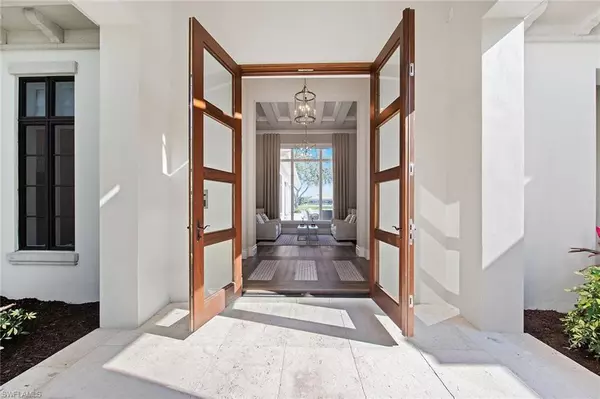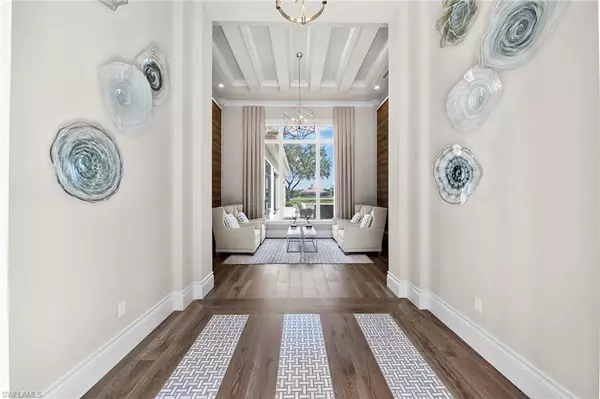4 Beds
5 Baths
5,938 SqFt
4 Beds
5 Baths
5,938 SqFt
Key Details
Property Type Single Family Home
Sub Type Ranch,Single Family Residence
Listing Status Active
Purchase Type For Sale
Square Footage 5,938 sqft
Price per Sqft $1,144
Subdivision Quail West
MLS Listing ID 224103794
Bedrooms 4
Full Baths 4
Half Baths 1
HOA Y/N Yes
Originating Board Naples
Year Built 2016
Annual Tax Amount $25,602
Tax Year 2023
Lot Size 0.840 Acres
Acres 0.84
Property Description
Location
State FL
County Collier
Area Quail West
Rooms
Bedroom Description Master BR Ground,Master BR Sitting Area,Split Bedrooms,Two Master Suites
Dining Room Breakfast Bar, Dining - Family, Dining - Living, Eat-in Kitchen
Kitchen Gas Available, Island, Walk-In Pantry
Interior
Interior Features Bar, Built-In Cabinets, Closet Cabinets, Laundry Tub, Pantry, Pull Down Stairs, Smoke Detectors, Tray Ceiling(s), Volume Ceiling, Walk-In Closet(s), Window Coverings, Zero/Corner Door Sliders
Heating Central Electric
Flooring Tile, Wood
Fireplaces Type Outside
Equipment Auto Garage Door, Cooktop - Gas, Dishwasher, Disposal, Double Oven, Dryer, Generator, Grill - Gas, Home Automation, Microwave, Refrigerator/Freezer, Security System, Self Cleaning Oven, Smoke Detector, Tankless Water Heater, Washer, Wine Cooler
Furnishings Turnkey
Fireplace Yes
Window Features Window Coverings
Appliance Gas Cooktop, Dishwasher, Disposal, Double Oven, Dryer, Grill - Gas, Microwave, Refrigerator/Freezer, Self Cleaning Oven, Tankless Water Heater, Washer, Wine Cooler
Heat Source Central Electric
Exterior
Exterior Feature Open Porch/Lanai, Built In Grill, Built-In Gas Fire Pit, Outdoor Kitchen
Parking Features Circular Driveway, Driveway Paved, Attached
Garage Spaces 4.0
Fence Fenced
Pool Community, Below Ground, Equipment Stays, Gas Heat
Community Features Clubhouse, Pool, Fitness Center, Golf, Putting Green, Restaurant, Tennis Court(s), Gated
Amenities Available Basketball Court, Beauty Salon, Bocce Court, Clubhouse, Pool, Spa/Hot Tub, Concierge, Electric Vehicle Charging, Fitness Center, Full Service Spa, Golf Course, Internet Access, Pickleball, Play Area, Private Membership, Putting Green, Restaurant, Sauna, Tennis Court(s)
Waterfront Description None
View Y/N Yes
View Golf Course, Lake
Roof Type Tile
Street Surface Paved
Total Parking Spaces 4
Garage Yes
Private Pool Yes
Building
Lot Description Regular
Story 1
Water Central
Architectural Style Ranch, Contemporary, Single Family
Level or Stories 1
Structure Type Concrete Block,Stucco
New Construction No
Schools
Elementary Schools Veterans Memorial
Middle Schools North Naple Middle School
High Schools Gulf Coast High School
Others
Pets Allowed Limits
Senior Community No
Tax ID 68986056628
Ownership Single Family
Security Features Security System,Smoke Detector(s),Gated Community

Find out why customers are choosing LPT Realty to meet their real estate needs







