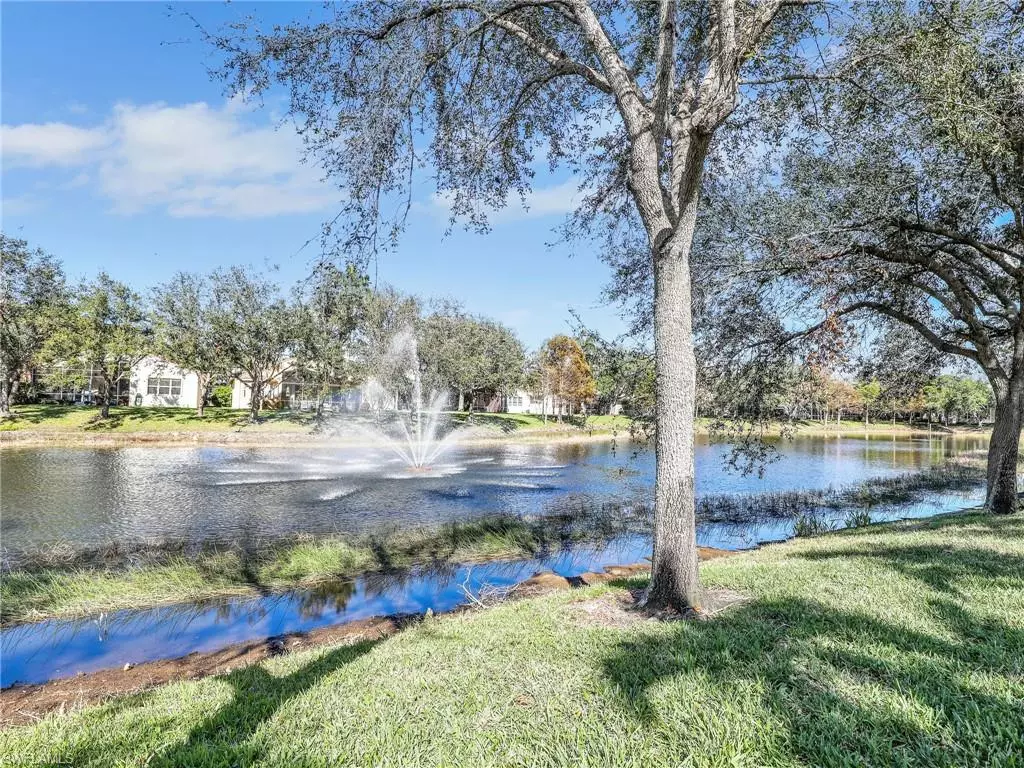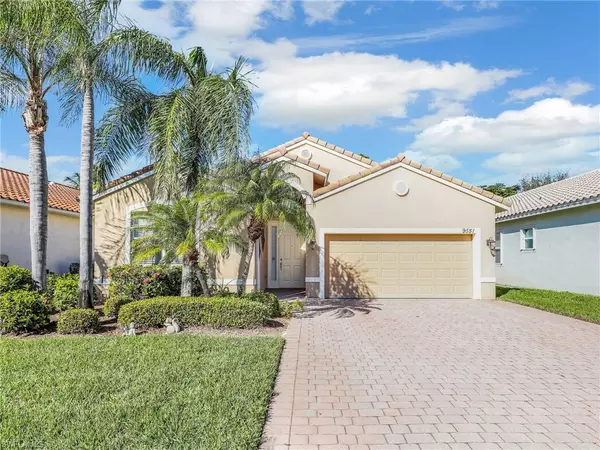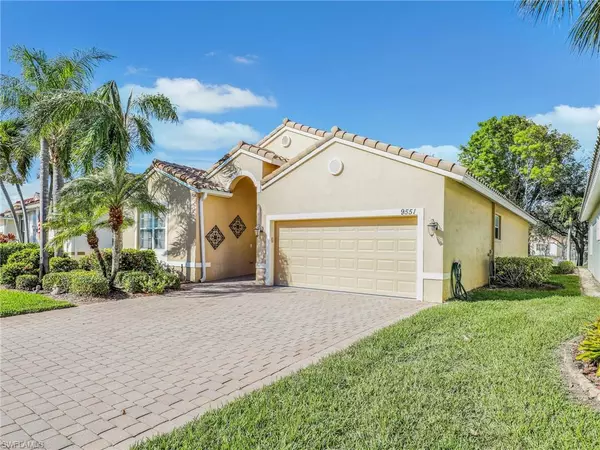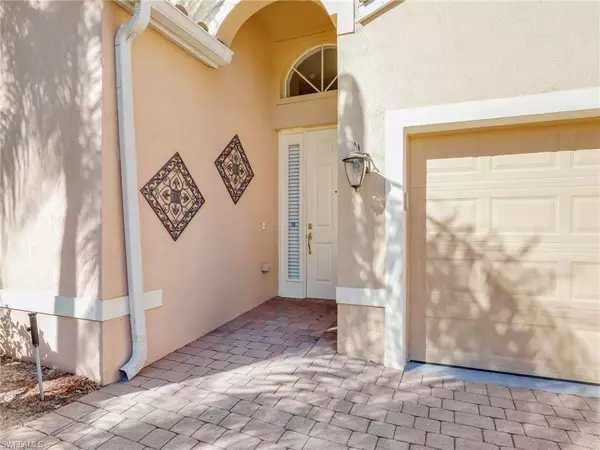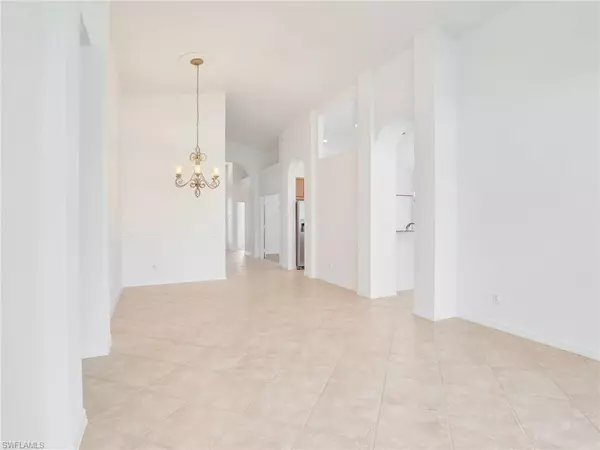2 Beds
2 Baths
1,841 SqFt
2 Beds
2 Baths
1,841 SqFt
Key Details
Property Type Single Family Home
Sub Type Ranch,Single Family Residence
Listing Status Active
Purchase Type For Sale
Square Footage 1,841 sqft
Price per Sqft $257
Subdivision Cascades At Estero
MLS Listing ID 224094525
Bedrooms 2
Full Baths 2
HOA Fees $1,456/qua
HOA Y/N Yes
Originating Board Naples
Year Built 2004
Annual Tax Amount $2,187
Tax Year 2024
Lot Size 5,662 Sqft
Acres 0.13
Property Description
CASCADES is a Beautiful, GATED Active 55+ Community located in Estero with a 26,000 sq. ft. clubhouse offering resort style amenities! INDOOR/OUTDOOR POOL and SPA, separate fitness room, bocce court, 4 Pickleball Courts and 5 Tennis Courts. Inside the clubhouse you will find a library, hobby room, card/meeting rooms, media room, and billiard room as well as a ballroom for social activities or to reserve for special occasions. CASCADES community is convenient to shopping, dining, sports events and entertainment at Coconut Point Mall, Miromar Outlets, Gulf Coast Town Center & Hertz Arena. Hospitals and Urgent Care are also nearby. This Great Location is a short drive to SWFL's most beautiful beaches in Bonita, Naples and Ft. Myers, 15 minutes to SWFL International Airport (RSW) and convenient to just jump on I75 for travel anywhere you want to go!
Location
State FL
County Lee
Area Cascades At Estero
Zoning RPD
Rooms
Bedroom Description Split Bedrooms
Dining Room Breakfast Bar, Eat-in Kitchen, Formal
Kitchen Pantry
Interior
Interior Features Built-In Cabinets, Foyer, Laundry Tub, Smoke Detectors, Walk-In Closet(s), Window Coverings
Heating Central Electric
Flooring Laminate, Tile
Equipment Auto Garage Door, Dishwasher, Disposal, Dryer, Microwave, Range, Refrigerator, Self Cleaning Oven, Smoke Detector, Washer
Furnishings Unfurnished
Fireplace No
Window Features Window Coverings
Appliance Dishwasher, Disposal, Dryer, Microwave, Range, Refrigerator, Self Cleaning Oven, Washer
Heat Source Central Electric
Exterior
Exterior Feature Screened Lanai/Porch
Parking Features Driveway Paved, Attached
Garage Spaces 2.0
Pool Community
Community Features Clubhouse, Pool, Fitness Center, Street Lights, Tennis Court(s), Gated
Amenities Available Billiard Room, Clubhouse, Pool, Spa/Hot Tub, Fitness Center, Internet Access, Library, Pickleball, Streetlight, Tennis Court(s)
Waterfront Description Lake
View Y/N Yes
View Lake, Water Feature
Roof Type Tile
Street Surface Paved
Total Parking Spaces 2
Garage Yes
Private Pool No
Building
Lot Description Regular
Building Description Concrete Block,Stucco, DSL/Cable Available
Story 1
Water Central
Architectural Style Ranch, Single Family
Level or Stories 1
Structure Type Concrete Block,Stucco
New Construction No
Others
Pets Allowed Limits
Senior Community No
Tax ID 27-46-25-E1-13000.2620
Ownership Single Family
Security Features Smoke Detector(s),Gated Community
Num of Pet 2

Find out why customers are choosing LPT Realty to meet their real estate needs


