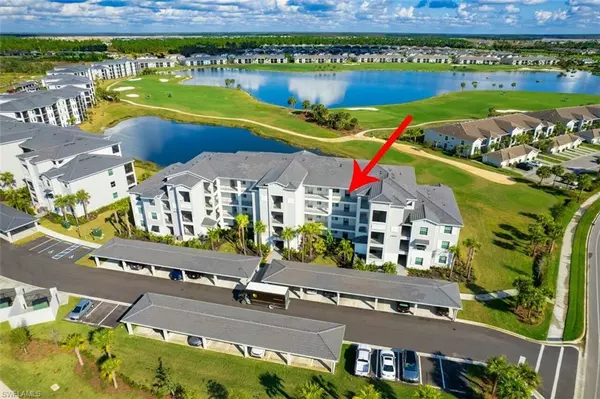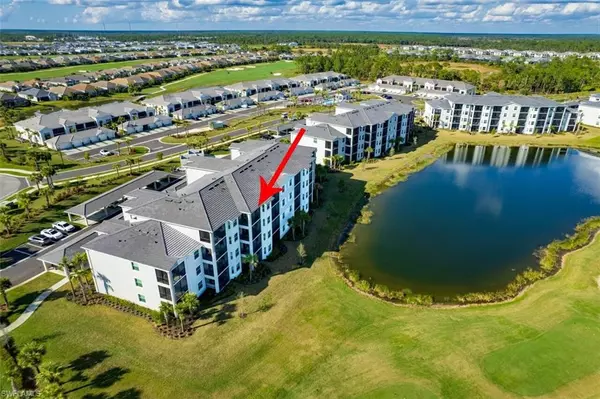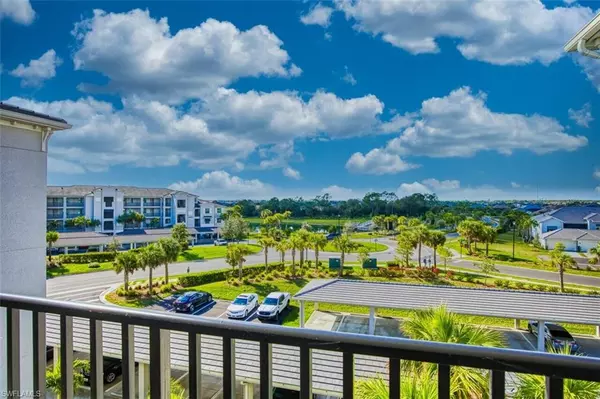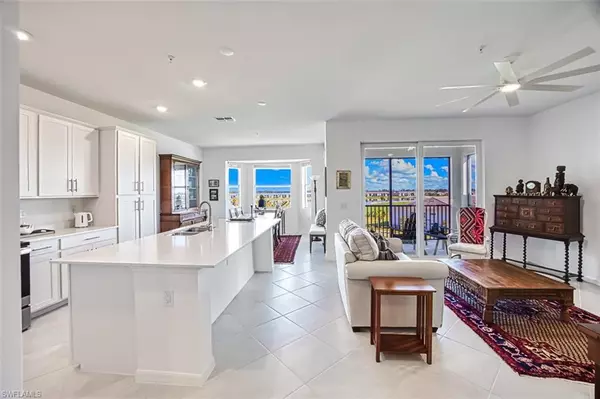2 Beds
2 Baths
1,154 SqFt
2 Beds
2 Baths
1,154 SqFt
Key Details
Property Type Condo
Sub Type Mid Rise (4-7)
Listing Status Active
Purchase Type For Sale
Square Footage 1,154 sqft
Price per Sqft $241
Subdivision Babcock National
MLS Listing ID 225000536
Style Florida
Bedrooms 2
Full Baths 2
Condo Fees $1,432/qua
HOA Fees $453/qua
HOA Y/N Yes
Originating Board Florida Gulf Coast
Year Built 2023
Annual Tax Amount $5,358
Tax Year 2024
Property Description
The spacious great room and formal dining room—easily convertible into a workspace or den—boast bay window views and access to the lanai, making it ideal for hosting gatherings. Thoughtfully designed, the Birkdale layout ensures privacy for the bedrooms, located at the back of the unit. The master suite offers a generously sized bedroom, a walk-in closet, and a luxurious master bathroom. The guest bedroom is equally spacious and private.
Step outside onto the screened corner lanai to enjoy unobstructed eastern views of the golf course and lakes, with plenty of room to relax. The unit is equipped with window treatments throughout and impact-resistant windows and doors for added peace of mind. Additional storage is conveniently located near the elevator.
As part of Babcock Ranch, America's first solar-powered town, you'll have access to eco-friendly amenities including nature trails, parks, swimming pools, and a lively downtown area. Living within the gates of Babcock National Country Club means exclusive access to a premier Gordon Lewis-designed golf course, along with member-only facilities such as a rejuvenating spa, a state-of-the-art fitness center, and tennis and pickleball courts. The community clubhouse serves as the social hub, bringing residents together.
At Babcock National, experience the perfect balance of luxury, convenience, and an active lifestyle, offering the choice of a peaceful retreat or a vibrant, dynamic community.
Location
State FL
County Charlotte
Area Br01 - Babcock Ranch
Direction Greenway Blvd to Gate at Babcock National - building is the first to at the roundabout on Boardwalk Loop. Park in guest parking on the right end of the building. Unit is to the right from the elevators. Storage next to elevators
Rooms
Dining Room Breakfast Bar, Eat-in Kitchen
Kitchen Kitchen Island, Pantry
Interior
Interior Features Common Elevator, Great Room, Wired for Data, Pantry, Walk-In Closet(s)
Heating Central Electric
Cooling Central Electric
Flooring Carpet, Tile
Window Features Single Hung,Sliding,Impact Resistant Windows,Window Coverings
Appliance Dishwasher, Disposal, Dryer, Microwave, Range, Refrigerator/Freezer, Washer
Exterior
Exterior Feature Sprinkler Auto, Water Display
Carport Spaces 1
Community Features Golf Bundled, Basketball, BBQ - Picnic, Bike And Jog Path, Bocce Court, Clubhouse, Community Boat Ramp, Park, Pool, Community Spa/Hot tub, Extra Storage, Fishing, Fitness Center Attended, Golf, Pickleball, Sauna, Shopping, Sidewalks, Tennis Court(s), Gated, Golf Course, Tennis
Utilities Available Cable Not Available
Waterfront Description Lake Front
View Y/N Yes
View Golf Course, Lake, Water
Roof Type Tile
Street Surface Paved
Porch Screened Lanai/Porch
Garage No
Private Pool No
Building
Lot Description Regular
Building Description Concrete Block,Stucco, Elevator
Faces Greenway Blvd to Gate at Babcock National - building is the first to at the roundabout on Boardwalk Loop. Park in guest parking on the right end of the building. Unit is to the right from the elevators. Storage next to elevators
Sewer Central
Water Central
Architectural Style Florida
Structure Type Concrete Block,Stucco
New Construction No
Schools
Elementary Schools Choice
Middle Schools Choice
High Schools Choice
Others
HOA Fee Include Golf Course,Insurance,Internet,Maintenance Grounds,Manager,Pest Control Exterior,Reserve,Security,Sewer,Street Lights,Street Maintenance,Trash,Water
Tax ID 422629504020
Ownership Condo
Security Features Smoke Detector(s),Smoke Detectors
Acceptable Financing Buyer Finance/Cash
Listing Terms Buyer Finance/Cash
Find out why customers are choosing LPT Realty to meet their real estate needs







