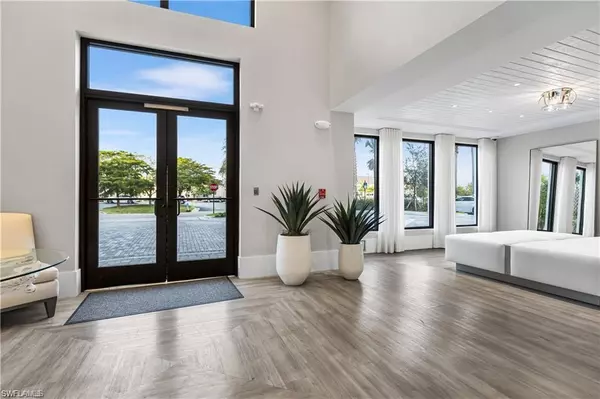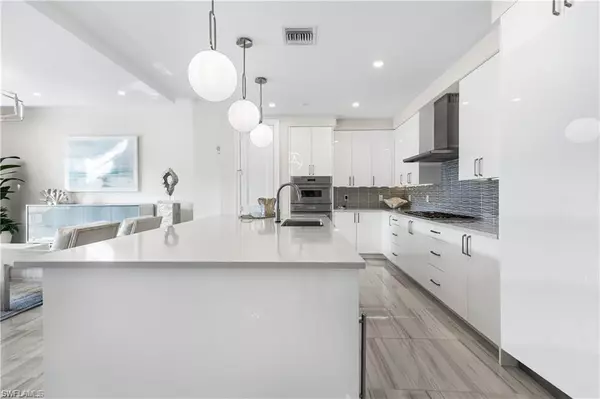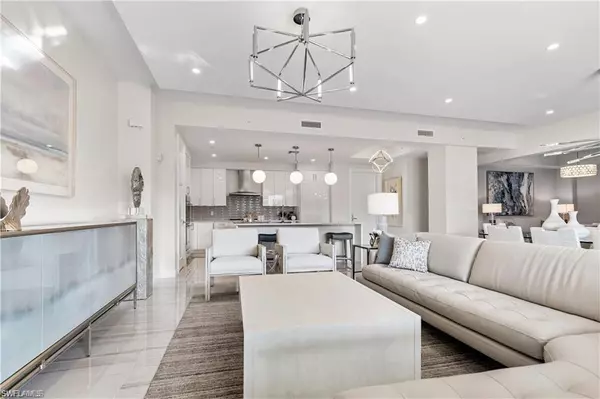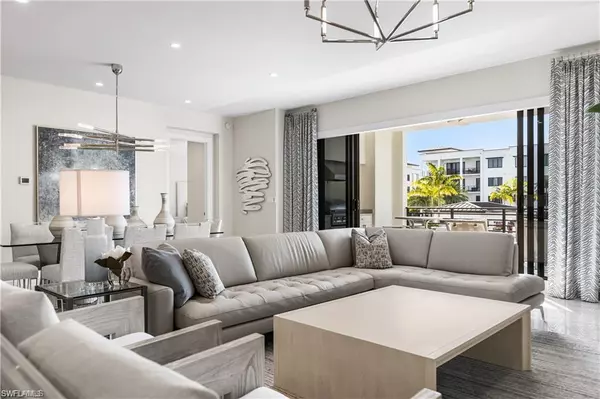2 Beds
3 Baths
2,334 SqFt
2 Beds
3 Baths
2,334 SqFt
Key Details
Property Type Condo
Sub Type Mid Rise (4-7)
Listing Status Active
Purchase Type For Sale
Square Footage 2,334 sqft
Price per Sqft $1,283
Subdivision Eleven Eleven Central
MLS Listing ID 225000768
Style Contemporary
Bedrooms 2
Full Baths 2
Half Baths 1
Condo Fees $4,071/qua
Originating Board Naples
Year Built 2023
Annual Tax Amount $14,351
Tax Year 2025
Property Description
Location
State FL
County Collier
Area Na15 - E/O 41 W/O Goodlette
Direction Front door of building 3 (1125) is on side by 12th St North.
Rooms
Dining Room Breakfast Bar, Dining - Living
Kitchen Kitchen Island, Walk-In Pantry
Interior
Interior Features Common Elevator, Split Bedrooms, Den - Study, Built-In Cabinets, Coffered Ceiling(s), Pantry, Walk-In Closet(s)
Heating Natural Gas
Cooling Central Electric
Flooring Tile
Window Features Impact Resistant,Sliding,Window Coverings
Appliance Gas Cooktop, Dishwasher, Disposal, Dryer, Microwave, Refrigerator/Freezer, Self Cleaning Oven, Wall Oven, Washer, Wine Cooler
Exterior
Exterior Feature Outdoor Grill
Garage Spaces 2.0
Community Features Billiards, Cabana, Park, Pool, Community Room, Community Spa/Hot tub, Dog Park, Fitness Center, Extra Storage, Guest Room, Internet Access, Putting Green, See Remarks, Theater, Trash Chute, Gated
Utilities Available Underground Utilities, Natural Gas Connected, Cable Available
Waterfront Description None
View Y/N Yes
View Pool/Club
Roof Type Built-Up or Flat
Street Surface Paved
Garage Yes
Private Pool No
Building
Building Description Concrete Block,Stucco, Elevator
Faces Front door of building 3 (1125) is on side by 12th St North.
Sewer Central
Water Central
Architectural Style Contemporary
Structure Type Concrete Block,Stucco
New Construction No
Others
HOA Fee Include Manager,Pest Control Exterior,Rec Facilities,Trash
Tax ID 07129003321
Ownership Condo
Security Features Smoke Detector(s),Smoke Detectors
Acceptable Financing Agreement For Deed
Listing Terms Agreement For Deed
Find out why customers are choosing LPT Realty to meet their real estate needs







