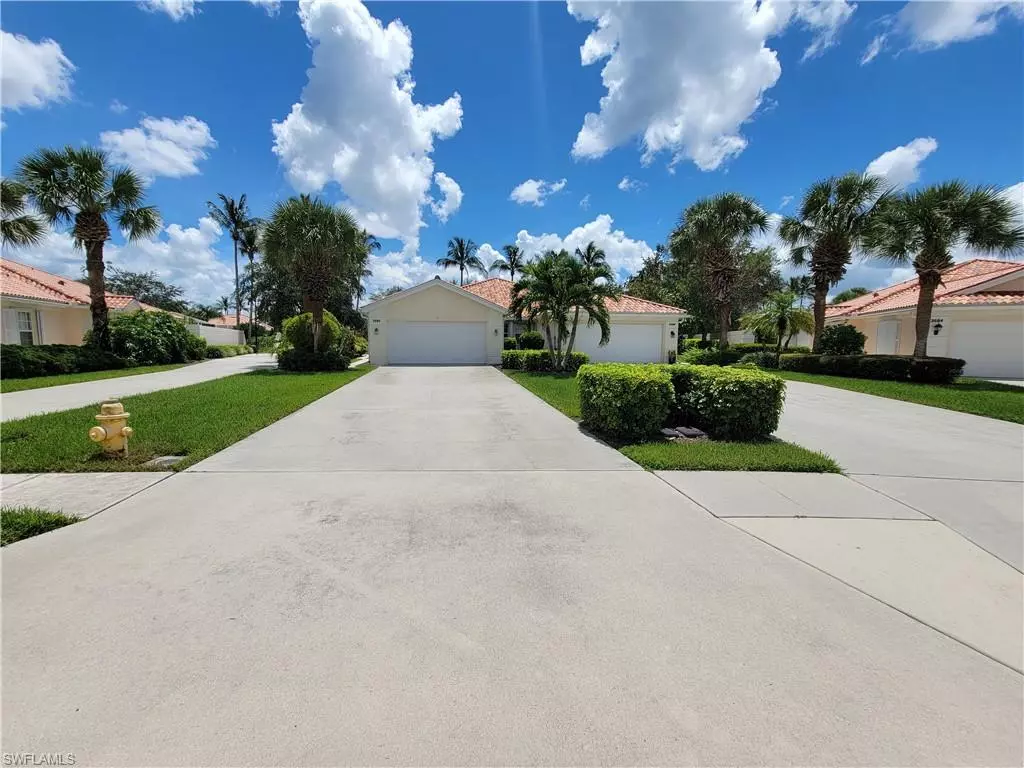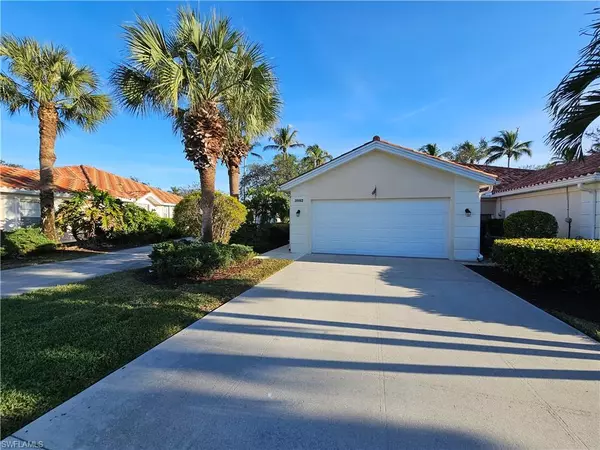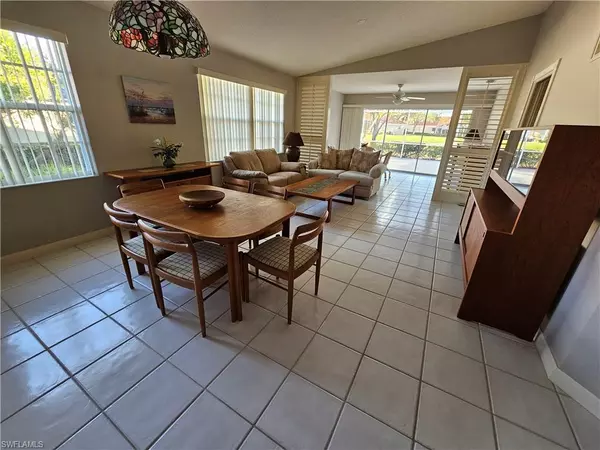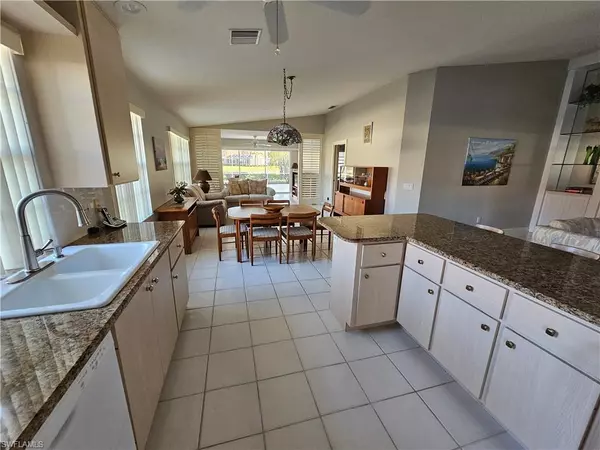2 Beds
2 Baths
1,680 SqFt
2 Beds
2 Baths
1,680 SqFt
Key Details
Property Type Single Family Home
Sub Type Single Family Residence
Listing Status Active
Purchase Type For Sale
Square Footage 1,680 sqft
Price per Sqft $314
Subdivision Village Walk
MLS Listing ID 225000529
Bedrooms 2
Full Baths 2
HOA Fees $1,629/qua
HOA Y/N Yes
Originating Board Naples
Year Built 1996
Annual Tax Amount $6,460
Tax Year 2023
Lot Size 10,454 Sqft
Acres 0.24
Property Description
Step inside to discover a bright and airy open floor plan that seamlessly flows into an extended lanai, providing the perfect setting for enjoying sunsets over the water. The lanai is enhanced by a privacy wall, creating a peaceful retreat for outdoor entertaining and peaceful contemplation.
Conveniently located near serene walking paths and picturesque Venetian bridges, this home offers easy access to the extensive amenities that Village Walk has to offer. Enjoy a vibrant lifestyle with options including a six-menu course restaurant, pickleball courts, a well-equipped clubhouse, a renovated dining area complete with an outdoor patio, a gym, a lap pool, and two resort-style swimming pools. Additional conveniences include an on-site post office, travel agency, and beauty salon, ensuring you have everything you need right at your fingertips.
Situated just minutes from I-75 and only four miles from the stunning Vanderbilt Beach, as well as dining and shopping destinations like Mercato, this property combines perfect location with exceptional community living. With low HOA fees and an abundance of activities, this home presents a truly winning value for a lifestyle of comfort and convenience. Don't miss your chance to own this gem in Naples! ROOF REPLACED 2018, WATER HEATER 2023.
Location
State FL
County Collier
Area Na14 -Vanderbilt Rd To Pine Ridge Rd
Rooms
Dining Room Dining - Living, Eat-in Kitchen, Formal
Kitchen Pantry
Interior
Interior Features Central Vacuum, Split Bedrooms, Den - Study, Family Room, Built-In Cabinets, Cathedral Ceiling(s), Custom Mirrors, Entrance Foyer, Pantry, Vaulted Ceiling(s)
Heating Central Electric
Cooling Ceiling Fan(s), Central Electric
Flooring Tile
Window Features Single Hung,Shutters
Appliance Electric Cooktop, Dishwasher, Disposal, Dryer, Microwave, Range, Refrigerator/Freezer, Self Cleaning Oven, Washer
Laundry Inside, Sink
Exterior
Exterior Feature Courtyard, Privacy Wall, Room for Pool, Sprinkler Auto, Water Display
Garage Spaces 2.0
Pool Community Lap Pool
Community Features Beauty Salon, Bike And Jog Path, Bike Storage, Billiards, Bocce Court, Cabana, Clubhouse, Pool, Community Room, Fitness Center, Fishing, Hobby Room, Internet Access, Library, Pickleball, Playground, Restaurant, Sidewalks, Street Lights, Tennis Court(s), Gated, Tennis
Utilities Available Cable Available
Waterfront Description Canal Front
View Y/N Yes
View Landscaped Area, Privacy Wall, Water
Roof Type Tile
Street Surface Paved
Handicap Access Disability Equipped
Porch Screened Lanai/Porch, Patio
Garage Yes
Private Pool No
Building
Lot Description Across From Waterfront, Corner Lot, Cul-De-Sac, Irregular Lot, Oversize
Story 1
Sewer Assessment Paid, Central
Water Central
Level or Stories 1 Story/Ranch
Structure Type Concrete,Stucco
New Construction No
Schools
Elementary Schools Vineyards Elementary
Middle Schools North Naples Middle
High Schools Barron Collier
Others
HOA Fee Include Cable TV,Internet,Irrigation Water,Maintenance Grounds,Legal/Accounting,Manager,Pest Control Exterior,Rec Facilities,Repairs,Reserve,Security,Sewer,Street Lights,Street Maintenance,Trash
Tax ID 80400007241
Ownership Single Family
Security Features Smoke Detector(s),Smoke Detectors
Acceptable Financing Buyer Finance/Cash
Listing Terms Buyer Finance/Cash
Find out why customers are choosing LPT Realty to meet their real estate needs







