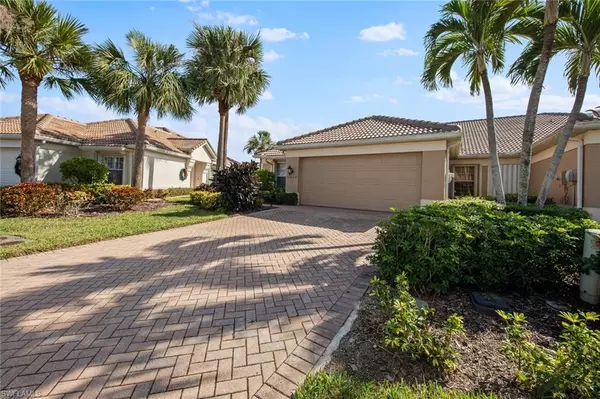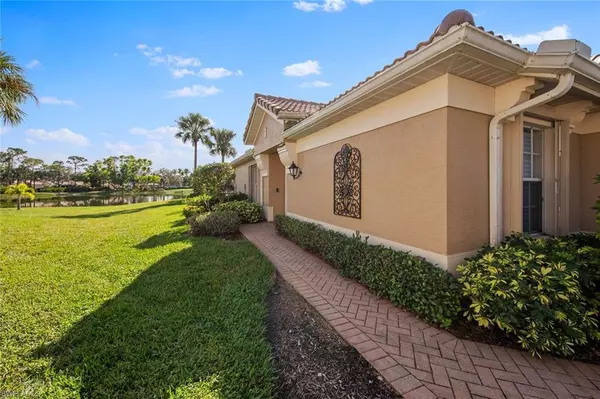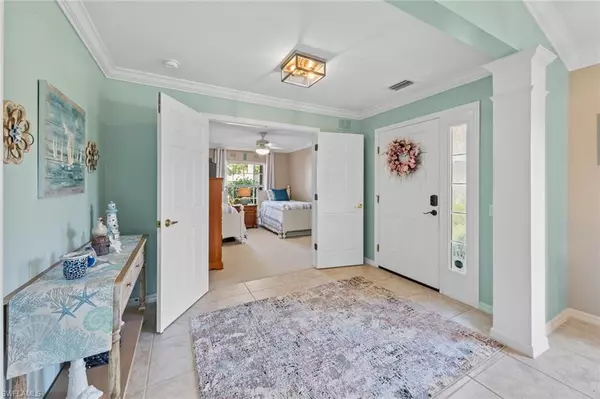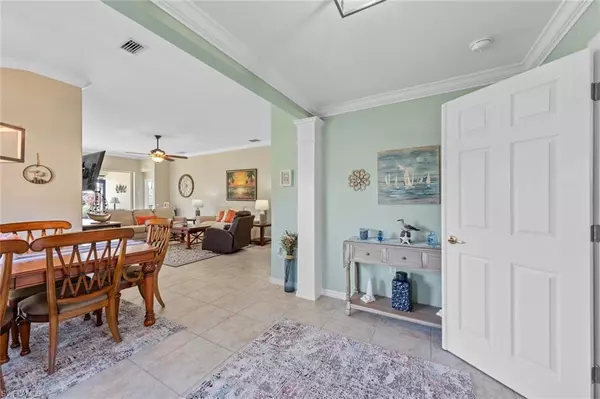2 Beds
2 Baths
1,692 SqFt
2 Beds
2 Baths
1,692 SqFt
Key Details
Property Type Single Family Home
Sub Type Villa Attached
Listing Status Active
Purchase Type For Sale
Square Footage 1,692 sqft
Price per Sqft $309
Subdivision Sabal Pointe
MLS Listing ID 224105101
Bedrooms 2
Full Baths 2
HOA Fees $1,082/qua
HOA Y/N Yes
Originating Board Naples
Year Built 2004
Annual Tax Amount $6,838
Tax Year 2023
Lot Size 9,496 Sqft
Acres 0.218
Property Description
Location
State FL
County Lee
Area Fm22 - Fort Myers City Limits
Direction Must enter the community off Colonial Blvd. and check in at the guard house. GPS takes you to the Treeline Rd. private entrance and you will not be able to enter.
Rooms
Primary Bedroom Level Master BR Ground
Master Bedroom Master BR Ground
Dining Room Dining - Family, Dining - Living, Eat-in Kitchen, Formal
Kitchen Pantry
Interior
Interior Features Split Bedrooms, Atrium, Den - Study, Family Room, Great Room, Guest Bath, Guest Room, Home Office, Bar, Built-In Cabinets, Wired for Data, Entrance Foyer, Pantry, Vaulted Ceiling(s), Walk-In Closet(s)
Heating Central Electric
Cooling Ceiling Fan(s), Central Electric
Flooring Carpet, Tile
Window Features Single Hung,Shutters,Window Coverings
Appliance Electric Cooktop, Dishwasher, Disposal, Dryer, Microwave, Refrigerator/Icemaker, Washer
Laundry Inside, Sink
Exterior
Exterior Feature Tennis Court(s), Water Display
Garage Spaces 2.0
Pool Community Lap Pool, In Ground, Concrete, Equipment Stays, Electric Heat
Community Features Golf Bundled, BBQ - Picnic, Bike And Jog Path, Bocce Court, Business Center, Clubhouse, Park, Pool, Community Room, Community Spa/Hot tub, Fitness Center, Fitness Center Attended, Full Service Spa, Golf, Guest Room, Hobby Room, Internet Access, Library, Pickleball, Private Membership, Putting Green, Restaurant, Shopping, Sidewalks, Street Lights, Tennis Court(s), Gated, Golf Course
Utilities Available Underground Utilities, Cable Available
Waterfront Description Lake Front
View Y/N No
View Lake, Water Feature
Roof Type Tile
Street Surface Paved
Porch Screened Lanai/Porch
Garage Yes
Private Pool Yes
Building
Lot Description Zero Lot Line
Faces Must enter the community off Colonial Blvd. and check in at the guard house. GPS takes you to the Treeline Rd. private entrance and you will not be able to enter.
Story 1
Sewer Assessment Paid, Central
Water Assessment Paid, Central
Level or Stories 1 Story/Ranch
Structure Type Concrete Block,Stucco
New Construction No
Others
HOA Fee Include Cable TV,Fidelity Bond,Golf Course,Insurance,Internet,Irrigation Water,Maintenance Grounds,Legal/Accounting,Manager,Pest Control Exterior,Rec Facilities,Repairs,Reserve,Security,Sewer,Street Lights,Street Maintenance,Trash
Tax ID 02-45-25-P4-00800.1480
Ownership Single Family
Security Features Smoke Detectors
Acceptable Financing Buyer Finance/Cash
Listing Terms Buyer Finance/Cash
Find out why customers are choosing LPT Realty to meet their real estate needs







