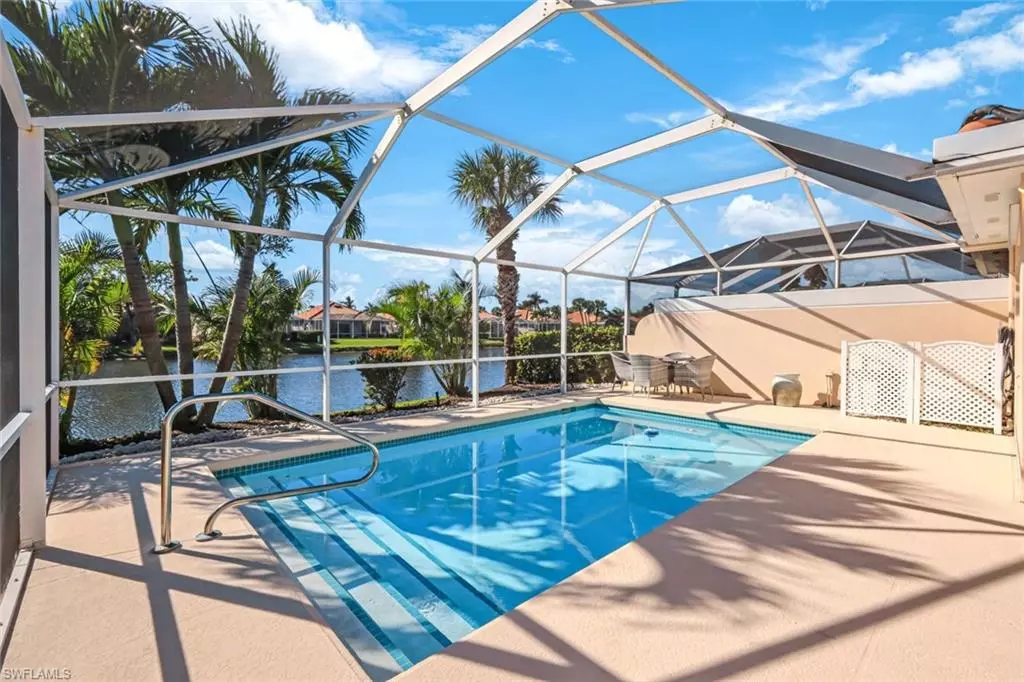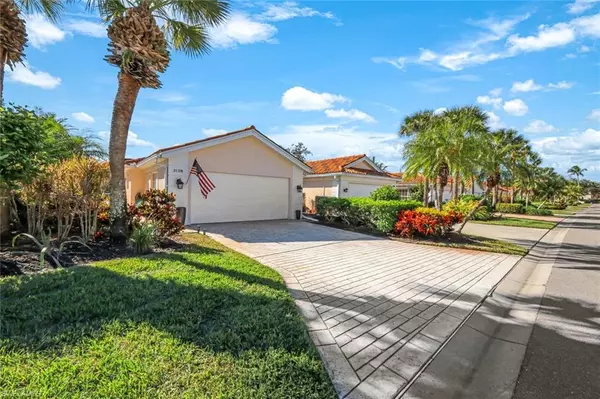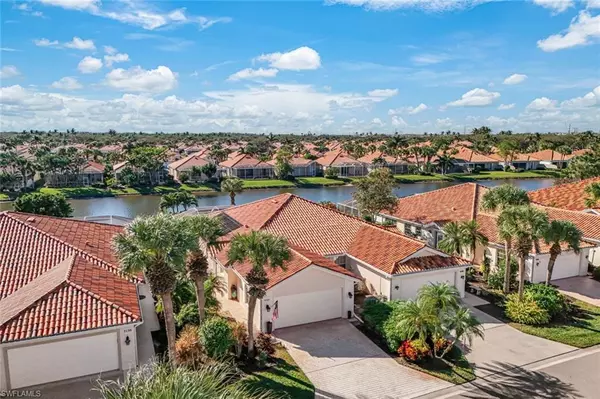2 Beds
2 Baths
1,540 SqFt
2 Beds
2 Baths
1,540 SqFt
Key Details
Property Type Single Family Home
Sub Type Villa Attached
Listing Status Active
Purchase Type For Sale
Square Footage 1,540 sqft
Price per Sqft $405
Subdivision Village Walk
MLS Listing ID 224101863
Bedrooms 2
Full Baths 2
HOA Fees $1,629/qua
HOA Y/N Yes
Originating Board Naples
Year Built 1995
Annual Tax Amount $2,492
Tax Year 2023
Property Description
The primary ensuite is a personal retreat ideal for relaxation and is complete with a separate soaking tub and bathroom.
Step outside to enjoy your private, south-facing solar-heated pool, with a new pump installed in April 2024 that provides a perfect setting for relaxation or entertaining. The community offers a wealth of amenities, including two resort-style saltwater heated pools, a lap pool, and both indoor and outdoor dining options. Enjoy a match on the tennis court or take a leisurely walk along the scenic walking paths surrounding the lake.
Additional features include porcelain tile and carpet flooring, stylish window treatments, and a convenient laundry room with a washer and dryer replaced in 2021. The roof and AC unit were also updated in 2018. Additional improvements in 2024 include repainted interior, new light fixtures, new carpeting, refreshed landscaping, and an open view.
This residence seamlessly blends smart design with contemporary comforts, offering an exceptional living experience in a vibrant community. Don't miss the opportunity to make this your new home.
The listing agent does not use ShowingTime for appointment requests. Showing appointments are confirmed via email.
Location
State FL
County Collier
Area Na14 -Vanderbilt Rd To Pine Ridge Rd
Direction After entering the gate, turn right and proceed to the A street and turn left. House is one third down on the right.
Rooms
Dining Room Dining - Family
Interior
Interior Features Split Bedrooms, Den - Study, Built-In Cabinets
Heating Central Electric
Cooling Ceiling Fan(s), Central Electric
Flooring Tile
Window Features Single Hung,Shutters - Manual
Appliance Electric Cooktop, Dishwasher, Disposal, Dryer, Microwave, Refrigerator/Freezer, Self Cleaning Oven, Washer
Laundry Sink
Exterior
Exterior Feature Privacy Wall
Garage Spaces 2.0
Pool Community Lap Pool, Solar Heat
Community Features Beauty Salon, Bocce Court, Pool, Community Room, Fitness Center, Internet Access, Library, Pickleball, Restaurant, Tennis Court(s), Gated
Utilities Available Cable Available
Waterfront Description None
View Y/N No
View Lake
Roof Type Tile
Garage Yes
Private Pool Yes
Building
Lot Description Regular
Faces After entering the gate, turn right and proceed to the A street and turn left. House is one third down on the right.
Sewer Central
Water Central
Structure Type Concrete Block,Stucco
New Construction No
Others
HOA Fee Include Cable TV,Internet,Irrigation Water,Maintenance Grounds,Rec Facilities,Reserve,Street Maintenance
Tax ID 80400002369
Ownership Single Family
Acceptable Financing Buyer Finance/Cash
Listing Terms Buyer Finance/Cash
Find out why customers are choosing LPT Realty to meet their real estate needs







