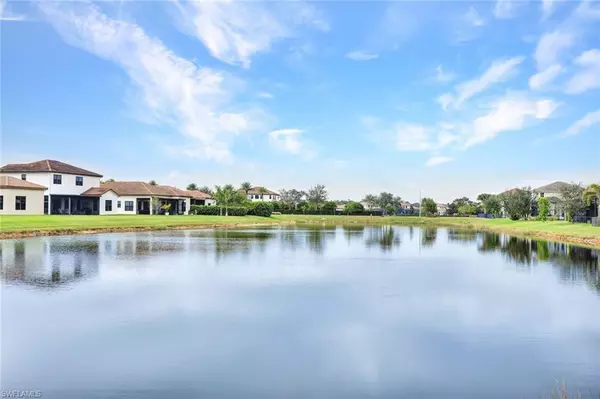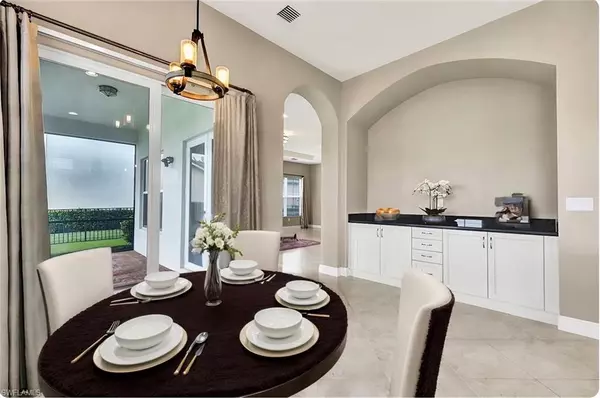3 Beds
3 Baths
2,940 SqFt
3 Beds
3 Baths
2,940 SqFt
Key Details
Property Type Single Family Home
Sub Type Single Family Residence
Listing Status Active
Purchase Type For Sale
Square Footage 2,940 sqft
Price per Sqft $190
Subdivision Maple Ridge
MLS Listing ID 224098917
Bedrooms 3
Full Baths 3
HOA Fees $116/mo
HOA Y/N Yes
Originating Board Naples
Year Built 2017
Annual Tax Amount $5,611
Tax Year 2023
Lot Size 8,712 Sqft
Acres 0.2
Property Description
Inside, you'll find a thoughtfully designed open floor plan with 3 bedrooms, 3 full bathrooms, a spacious family room, a versatile loft, and a lower-level den with French doors, which can easily serve as a fourth bedroom with an adjoining en-suite bathroom.
The chef's kitchen is a dream, boasting upgraded 42” cabinets with under-cabinet lighting, stainless steel appliances, double-thick granite counters with beveled edges, a custom buffet option in the breakfast nook, and elegant 20” tile flooring laid on a diagonal. Every room is enhanced by custom Kichler Barrington Collection lighting, adding a sophisticated touch.
Additional highlights include:
Hurricane impact windows & doors on both levels
Cambria window treatments with matching hardware throughout
Two independent AC units for energy efficiency
Plush carpeting on the staircase and landing
A luxurious master suite with a tray ceiling, expansive walk-in closet with shelving, and a spa-like master bath featuring dual vanities, a soaking tub, and a walk-in shower with floor-to-ceiling tile
Bedrooms 2 & 3 with a shared Jack and Jill bathroom and dual vanities
A cozy lofted sitting/reading area and a convenient upstairs laundry room
The exterior offers a fenced backyard with a spacious, screened-in pavered lanai under a trussed ceiling—perfect for entertaining or relaxing while enjoying tranquil lake views.
Residents enjoy exclusive access to a private 10,000 square-foot Clubhouse with resort-style pool, fitness center, dog park, coffee bar, massage room and concierge, playground and kids room, parlor games, and calendar of events curated by the community's very own Lifestyle Director.
Location
State FL
County Collier
Area Na35 - Ave Maria Area
Rooms
Primary Bedroom Level Master BR Upstairs
Master Bedroom Master BR Upstairs
Dining Room Breakfast Bar, Dining - Family, Dining - Living
Interior
Interior Features Split Bedrooms, Den - Study, Built-In Cabinets, Wired for Data, Walk-In Closet(s)
Heating Central Electric
Cooling Central Electric
Flooring Tile
Window Features Impact Resistant,Impact Resistant Windows
Appliance Electric Cooktop, Dishwasher, Disposal, Dryer, Microwave, Refrigerator/Freezer, Wall Oven, Washer
Laundry Inside
Exterior
Exterior Feature None
Garage Spaces 2.0
Community Features Golf Public, Beauty Salon, Bike And Jog Path, Clubhouse, Park, Pool, Dog Park, Pickleball, Restaurant, Shopping, Street Lights, Golf Course, Non-Gated
Utilities Available Underground Utilities, Cable Available
Waterfront Description Lake Front
View Y/N No
View Lake
Roof Type Tile
Street Surface Paved
Porch Screened Lanai/Porch
Garage Yes
Private Pool No
Building
Lot Description Regular
Story 2
Sewer Central
Water Assessment Unpaid, Central, Dual Water
Level or Stories Two, 2 Story
Structure Type Concrete Block,Stucco
New Construction No
Schools
Elementary Schools Estates
Middle Schools Corkscrew
High Schools Palmetto
Others
HOA Fee Include Manager,Street Lights,Street Maintenance
Tax ID 56530013045
Ownership Single Family
Security Features Smoke Detectors
Acceptable Financing Buyer Finance/Cash, FHA, VA Loan
Listing Terms Buyer Finance/Cash, FHA, VA Loan
Find out why customers are choosing LPT Realty to meet their real estate needs







