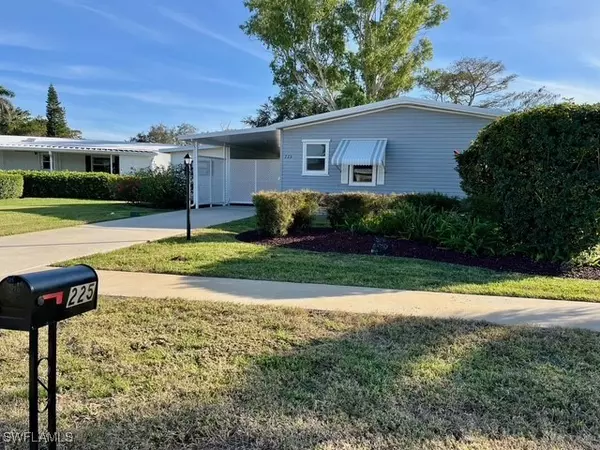2 Beds
2 Baths
1,192 SqFt
2 Beds
2 Baths
1,192 SqFt
Key Details
Property Type Manufactured Home
Sub Type Manufactured Home
Listing Status Active
Purchase Type For Sale
Square Footage 1,192 sqft
Price per Sqft $243
Subdivision Riviera Golf Estates
MLS Listing ID 225001572
Style Ranch,One Story,Manufactured Home
Bedrooms 2
Full Baths 2
Construction Status Resale
HOA Fees $431/qua
HOA Y/N Yes
Year Built 1989
Annual Tax Amount $1,598
Tax Year 2024
Lot Size 6,969 Sqft
Acres 0.16
Lot Dimensions Appraiser
Property Description
home in Riviera Golf Estates. A very desirable over 55
community. A great eat in kitchen with stainless steel
appliances and breakfast nook. A separate dining
area with built in china cabinets. Spacious master suite
with lots of natural light,french doors,soaking tub and
separate shower.Plus a full walk in closet. Spacious
living room with vaulted ceilings. Enjoy mornings
on the 24x10 ft lanai with vaulted ceilings. Plenty
of room to relax and dine! Good size indoor laundry
room with plenty of cabinets. Plus a 200 sq ft utility
shed, great for storage or workshop. New double
pane windows in 2020 and 2022,all but the lanai.
All this on a great low traffic circle. Enjoy the saltwater
pool with lap lanes and spacious clubhouse for many
social activities. Enjoy shuffleboard,pickleball, tennis,
Bocce and our own fitness room,library and billiard
room. Effective Feb.1st the HOA fee is $431 per
quarter and YES you own the land! All this just 15 minutes
from 5Th Ave. and beautiful beaches. This well cared for
home is being sold turnkey. Just move right in.
Location
State FL
County Collier
Community Riviera Golf Estates
Area Na18 - N/O Rattlesnake To Davis
Rooms
Bedroom Description 2.0
Interior
Interior Features Built-in Features, Bathtub, Eat-in Kitchen, French Door(s)/ Atrium Door(s), Living/ Dining Room, Separate Shower, Walk- In Closet(s), Split Bedrooms
Heating Central, Electric
Cooling Central Air, Ceiling Fan(s), Electric
Flooring Carpet, Laminate, Tile
Furnishings Furnished
Fireplace No
Window Features Double Hung,Thermal Windows,Window Coverings
Appliance Dryer, Dishwasher, Disposal, Ice Maker, Microwave, Range, Refrigerator, RefrigeratorWithIce Maker, Washer
Laundry Inside
Exterior
Exterior Feature Sprinkler/ Irrigation, Storage, Shutters Manual
Parking Features Attached Carport
Carport Spaces 1
Pool Community
Community Features Non- Gated, Street Lights
Utilities Available Cable Available, High Speed Internet Available
Amenities Available Bocce Court, Billiard Room, Clubhouse, Fitness Center, Library, Pickleball, Pool, Shuffleboard Court, Tennis Court(s)
Waterfront Description None
Water Access Desc Public
View Landscaped
Roof Type Rolled/ Hot Mop
Garage No
Private Pool No
Building
Lot Description Rectangular Lot, Sprinklers Automatic
Dwelling Type Manufactured House
Faces North
Story 1
Sewer Public Sewer
Water Public
Architectural Style Ranch, One Story, Manufactured Home
Unit Floor 1
Structure Type Manufactured,Vinyl Siding
Construction Status Resale
Others
Pets Allowed Call, Conditional
HOA Fee Include Association Management,Internet,Legal/Accounting,Road Maintenance,Street Lights
Senior Community Yes
Tax ID 70271240001
Ownership Single Family
Security Features Smoke Detector(s)
Acceptable Financing All Financing Considered, Cash
Listing Terms All Financing Considered, Cash
Pets Allowed Call, Conditional
Find out why customers are choosing LPT Realty to meet their real estate needs







