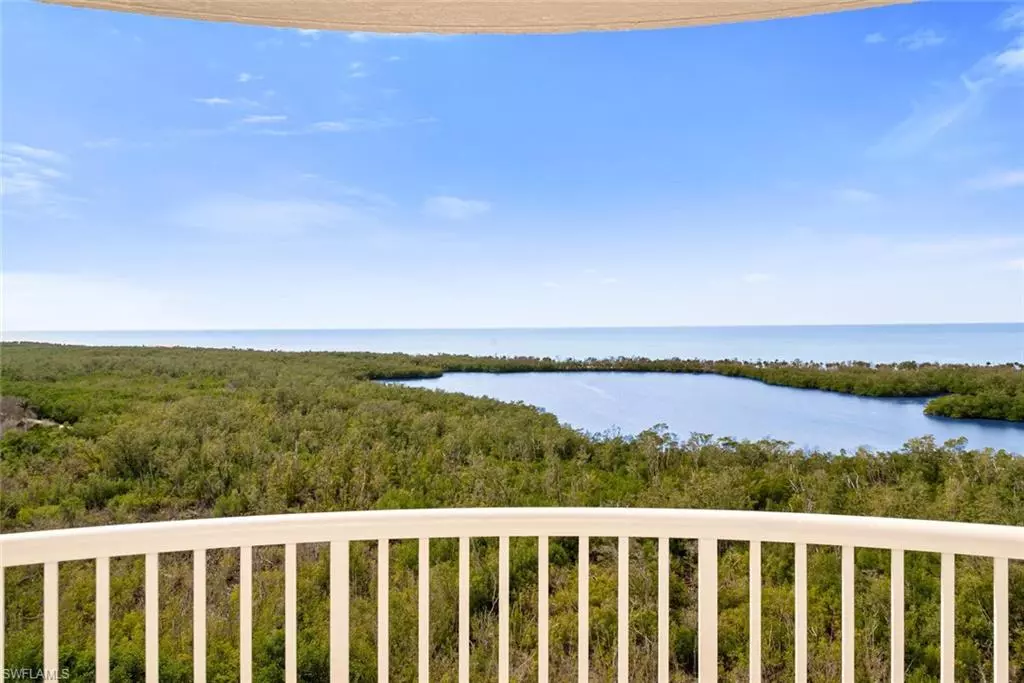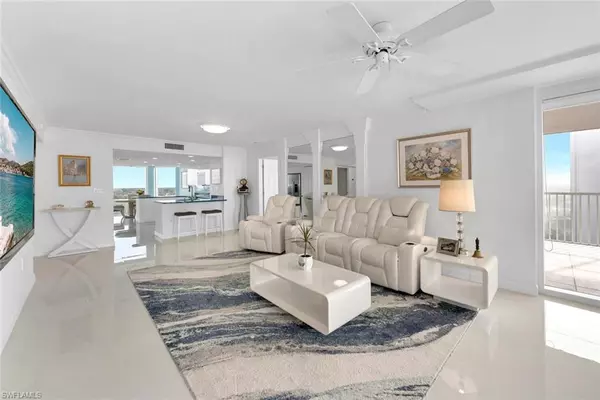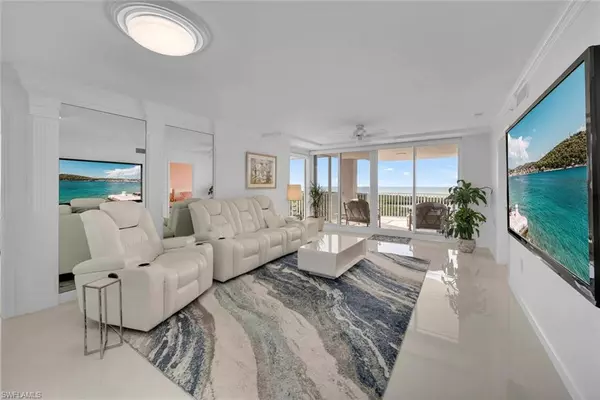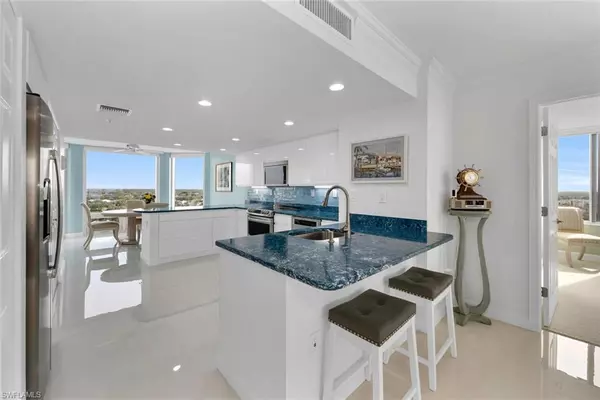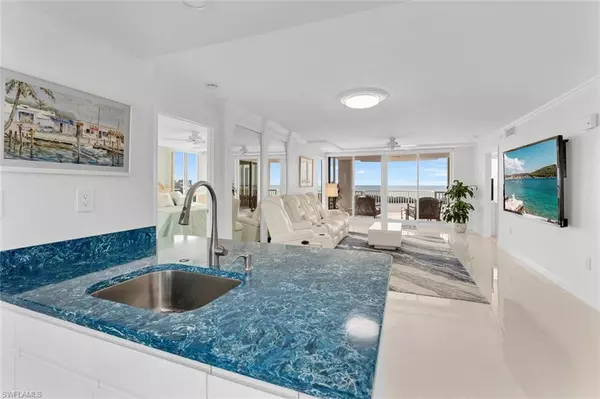3 Beds
2 Baths
1,900 SqFt
3 Beds
2 Baths
1,900 SqFt
Key Details
Property Type Condo
Sub Type High Rise (8+)
Listing Status Active
Purchase Type For Sale
Square Footage 1,900 sqft
Price per Sqft $1,447
Subdivision St Laurent
MLS Listing ID 225001823
Bedrooms 3
Full Baths 2
Condo Fees $5,990/qua
HOA Y/N Yes
Originating Board Naples
Year Built 1997
Annual Tax Amount $8,250
Tax Year 2023
Property Description
In choosing colors for the residence an artist was enlisted to choose a color palette that blends with the natural beauty of the Gulf and works in harmony with nature. In the middle of the residence the kitchen and living room were painted a soft white for an open and airy feel. The rooms on the west Gulf side were painted with colors that blend with the Gulf. Seafoam Green for the master bedroom, Coral for the second bedroom, and Caribbean blue for the Guest bedroom. On the east side of the residence a warm yellow was used in the third bedroom to bring in the sunshine. The Dining Room was painted a light blue to match the sky, and the Master Bedroom uses a warm beige to blend in the earth. Every room is warm and inviting. There are no dark or dreary colors.
The exterior of the building has been recently painted. A new roof has been installed. All hallways have been renovated. A new fire alarm system and security system has been installed. The health club was remodeled as well as the pool area. The elevators are currently being modernized. St. Laurent has had the SIRS inspection completed and was given a passing grade. All assessments have been paid in full.
St. Laurent also features direct access to the berm for enjoyable walks or tram rides to Pelican Bay's private beach restaurants. Enjoy world class living and amenities with one the absolute best views in Pelican Bay.
Location
State FL
County Collier
Area Na04 - Pelican Bay Area
Rooms
Dining Room Eat-in Kitchen
Interior
Interior Features Common Elevator, Split Bedrooms, Great Room, Family Room, Closet Cabinets, Custom Mirrors, Walk-In Closet(s), Wet Bar
Heating Central Electric
Cooling Central Electric
Flooring Tile
Window Features Double Hung,Sliding,Impact Resistant Windows,Window Coverings
Appliance Electric Cooktop, Dishwasher, Disposal, Dryer, Microwave, Range, Refrigerator, Washer
Laundry Inside
Exterior
Exterior Feature Balcony, Screened Balcony, Storage, Tennis Court(s)
Garage Spaces 1.0
Community Features Golf Equity, Beach Access, Beach Club Available, Bike And Jog Path, Bike Storage, Billiards, Business Center, Dog Park, Golf, Internet Access, Private Beach Pavilion, Private Membership, Sidewalks, Street Lights, Tennis Court(s), Trash Chute, Golf Course
Utilities Available Underground Utilities, Cable Available
Waterfront Description Lagoon
View Y/N No
View Gulf, Gulf and Bay
Roof Type Built-Up or Flat
Porch Open Porch/Lanai, Screened Lanai/Porch
Garage Yes
Private Pool No
Building
Lot Description Irregular Lot
Building Description Concrete Block,Stucco, Elevator
Sewer Central
Water Central
Structure Type Concrete Block,Stucco
New Construction No
Others
HOA Fee Include Cable TV,Insurance,Maintenance Grounds,Legal/Accounting,Manager,Pest Control Exterior,Reserve,Sewer,Trash,Water
Tax ID 72150001327
Ownership Condo
Security Features Smoke Detector(s),Fire Sprinkler System,Smoke Detectors
Acceptable Financing Buyer Finance/Cash
Listing Terms Buyer Finance/Cash
Find out why customers are choosing LPT Realty to meet their real estate needs


