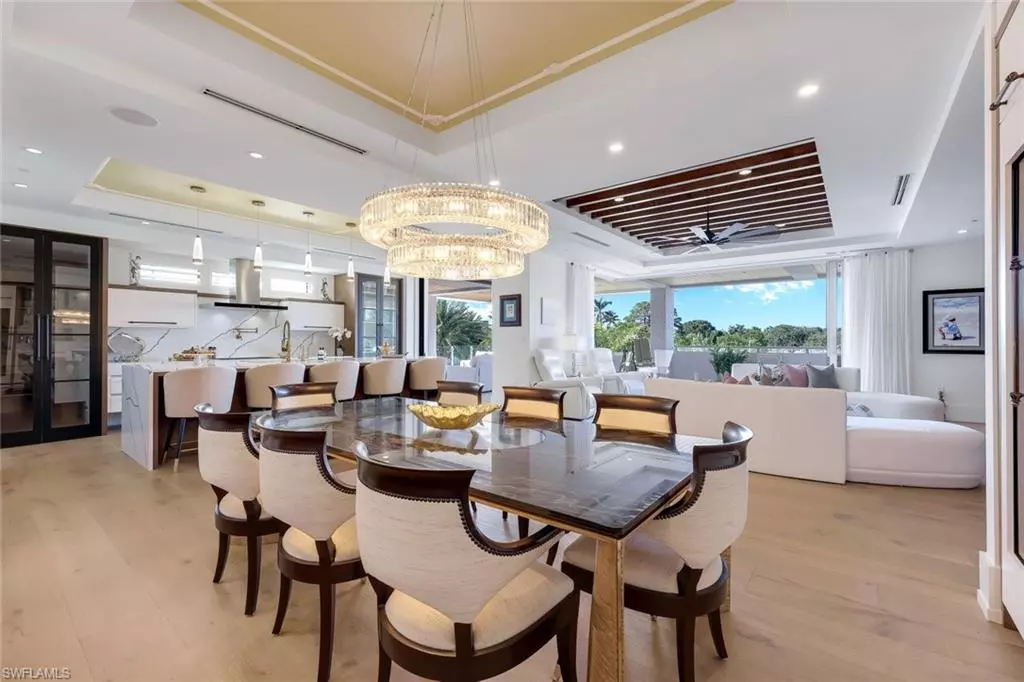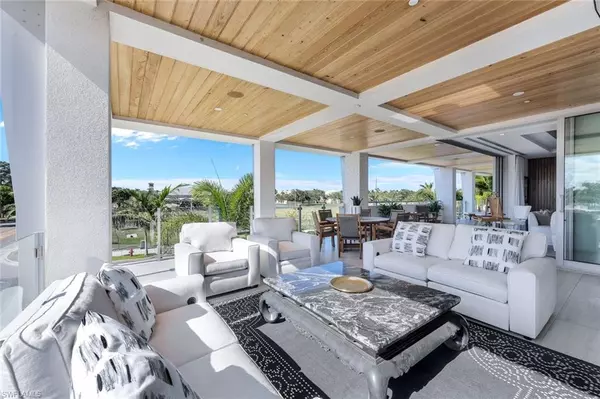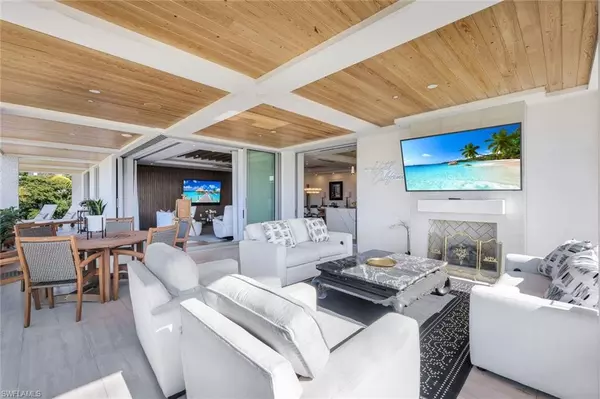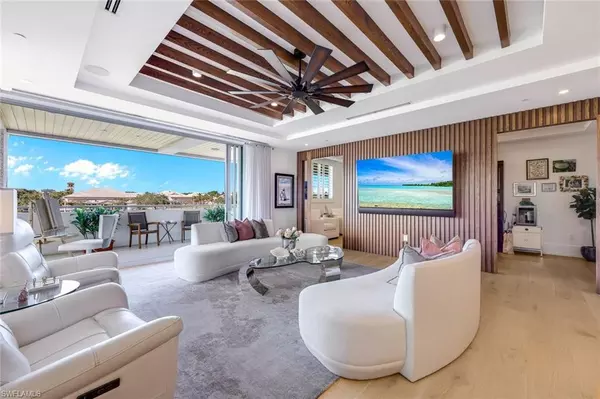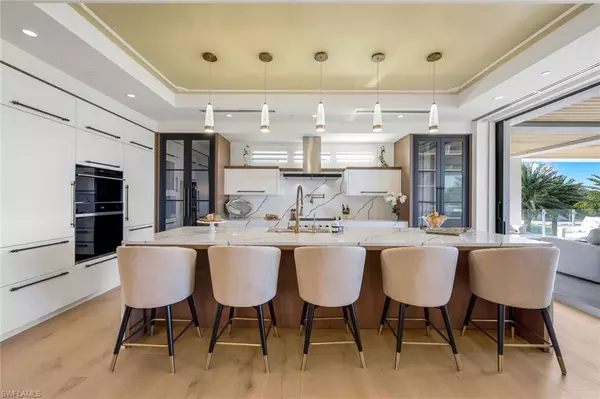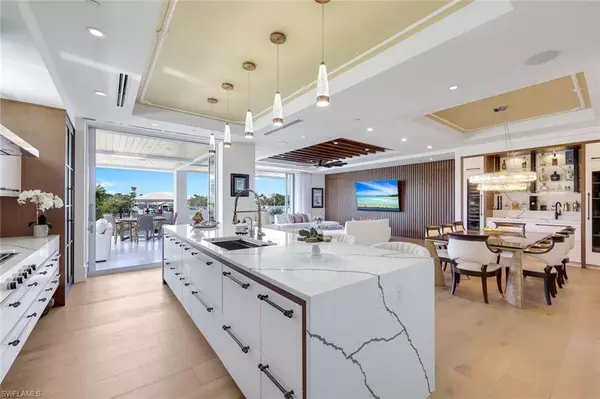3 Beds
4 Baths
3,321 SqFt
3 Beds
4 Baths
3,321 SqFt
Key Details
Property Type Condo
Sub Type Low Rise (1-3)
Listing Status Active
Purchase Type For Sale
Square Footage 3,321 sqft
Price per Sqft $1,473
Subdivision Olde Naples
MLS Listing ID 224098592
Style Contemporary
Bedrooms 3
Full Baths 3
Half Baths 1
HOA Fees $11,522/qua
HOA Y/N Yes
Originating Board Naples
Year Built 2022
Annual Tax Amount $31,022
Tax Year 2023
Property Description
Location
State FL
County Collier
Area Na06 - Olde Naples Area Golf Dr To 14Th Ave S
Direction Agent will meet on the east side of the building off 3rd Ave S. (behind the building) and take you in. Agent must accompany. Park on the north side of the building in the guest parking lot. Fine Mark Bank is on the first floor of the buiding. This home is on the second floor. This is a 1031 Exchange.
Rooms
Dining Room Breakfast Bar, Dining - Family
Kitchen Kitchen Island, Walk-In Pantry
Interior
Interior Features Common Elevator, Split Bedrooms, Great Room, Den - Study, Home Office, Bar, Built-In Cabinets, Wired for Data, Closet Cabinets, Coffered Ceiling(s), Exclusions, Entrance Foyer, Pantry, Tray Ceiling(s), Walk-In Closet(s), Wet Bar
Heating Central Electric, Zoned
Cooling Ceiling Fan(s), Central Electric, Humidity Control, Zoned
Flooring Tile, Wood
Fireplaces Type Outside
Fireplace Yes
Window Features Impact Resistant,Impact Resistant Windows,Window Coverings
Appliance Gas Cooktop, Dishwasher, Disposal, Dryer, Freezer, Microwave, Pot Filler, Refrigerator/Freezer, Refrigerator/Icemaker, Wall Oven, Washer, Wine Cooler
Laundry Inside, Sink
Exterior
Exterior Feature Privacy Wall, Storage
Garage Spaces 1.0
Carport Spaces 1
Pool Community Lap Pool
Community Features Pool, Community Spa/Hot tub, Fitness Center, Internet Access, Shopping, Sidewalks, Street Lights, No Subdivision, Non-Gated
Utilities Available Natural Gas Connected, Cable Available, Natural Gas Available
Waterfront Description None
View Y/N Yes
View City
Roof Type Built-Up or Flat
Porch Open Porch/Lanai, Patio
Garage Yes
Private Pool No
Building
Lot Description Corner Lot, Zero Lot Line
Building Description Concrete Block,Stucco, Elevator
Faces Agent will meet on the east side of the building off 3rd Ave S. (behind the building) and take you in. Agent must accompany. Park on the north side of the building in the guest parking lot. Fine Mark Bank is on the first floor of the buiding. This home is on the second floor. This is a 1031 Exchange.
Sewer Central
Water Central
Architectural Style Contemporary
Structure Type Concrete Block,Stucco
New Construction No
Schools
Elementary Schools Lake Park Elementary
Middle Schools Gulfview Middle
High Schools Naples High
Others
HOA Fee Include Cable TV,Insurance,Irrigation Water,Maintenance Grounds,Pest Control Exterior,Repairs,Security,Street Lights,Street Maintenance,Trash,Water
Tax ID 17833960025
Ownership Condo
Security Features Security System,Smoke Detectors
Acceptable Financing Buyer Finance/Cash
Listing Terms Buyer Finance/Cash
Find out why customers are choosing LPT Realty to meet their real estate needs


